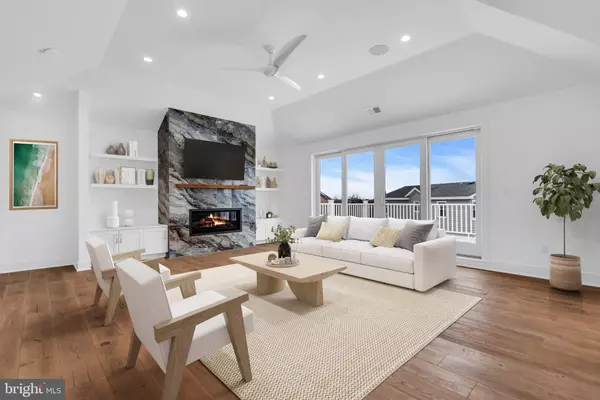$4,000,000
$4,095,000
2.3%For more information regarding the value of a property, please contact us for a free consultation.
6 Beds
8 Baths
4,224 SqFt
SOLD DATE : 08/16/2024
Key Details
Sold Price $4,000,000
Property Type Single Family Home
Sub Type Detached
Listing Status Sold
Purchase Type For Sale
Square Footage 4,224 sqft
Price per Sqft $946
Subdivision Loveladies
MLS Listing ID NJOC2023330
Sold Date 08/16/24
Style Reverse,Coastal
Bedrooms 6
Full Baths 6
Half Baths 2
HOA Y/N Y
Abv Grd Liv Area 4,224
Originating Board BRIGHT
Year Built 2024
Annual Tax Amount $7,095
Tax Year 2023
Lot Dimensions 108.00 x 100
Property Description
New Construction by Stonehenge, now ready for Suumer Season 2024. One-off the bay with water views and direct deeded access to Barnegat Bay (including shared dock) and the additional bonus of deeded ocean access directly across the boulevard ( tract 133) This handsome, architecturally appealing design was developed specifically for this unique site by Hand Line Architect. Over 4200 sq' of living space, this reverse living home with all floors accessible by an elevator, includes 6 bedrooms, all with private baths, 2 powder rooms, 2 laundry rooms, a family room, and an additional room that could be designated as an office. The kitchen, designed with custom cabinetry, is a "chef's delight" with a large center island, butler's pantry, 2 sinks, one an in-island prep sink plus the main SS Farmhouse sink and Thermador Professional Grade appliances, including 2 dishwashers, double wall ovens, a 48" gas range top with 6 burners and griddle, a microwave drawer, and side by side built-in full-size refrigerator and freezer. Add to this beautifully designed and landscaped outdoor living space with irrigation, a heated 12x26 swimming pool, gas fire pit, 2 outside showers, a grill station, and a covered outdoor kitchen that is TV-ready. Outside living space includes 2 south-facing decks, one screened, plus a screened-in porch off the kitchen with a sweet bay view. The master bedroom also has a private south-facing deck with a bay view. Sound/Security package to include Sonos in all living areas and outside locations. This stunning home enjoys a quiet/peaceful setting well off the boulevard yet is close to both bay and ocean waters. Please note the interior photos are virtually staged. Additional features list and landscape plan are available in the documents section.
Location
State NJ
County Ocean
Area Long Beach Twp (21518)
Zoning R10
Direction North
Rooms
Main Level Bedrooms 5
Interior
Interior Features Butlers Pantry, Combination Dining/Living, Elevator, Kitchen - Gourmet, Kitchen - Island, Pantry, Recessed Lighting, Sound System, Wet/Dry Bar, Walk-in Closet(s), Wainscotting, Upgraded Countertops, Bathroom - Tub Shower, Bathroom - Stall Shower, Ceiling Fan(s), Combination Kitchen/Dining, Built-Ins
Hot Water Tankless, Multi-tank, Natural Gas
Heating Zoned, Forced Air
Cooling Central A/C, Zoned
Flooring Ceramic Tile, Laminate Plank, Luxury Vinyl Plank
Fireplaces Number 1
Fireplaces Type Gas/Propane
Equipment Built-In Microwave, Dishwasher, Disposal, Dryer, Dryer - Electric, Dryer - Front Loading, Dryer - Gas, Energy Efficient Appliances, Freezer, Exhaust Fan, Icemaker, Microwave, Oven - Double, Oven - Wall, Oven/Range - Gas, Range Hood, Refrigerator, Six Burner Stove, Stainless Steel Appliances, Washer - Front Loading, Washer/Dryer Stacked, Water Heater - Tankless, Commercial Range, Cooktop
Furnishings No
Fireplace Y
Window Features Double Hung
Appliance Built-In Microwave, Dishwasher, Disposal, Dryer, Dryer - Electric, Dryer - Front Loading, Dryer - Gas, Energy Efficient Appliances, Freezer, Exhaust Fan, Icemaker, Microwave, Oven - Double, Oven - Wall, Oven/Range - Gas, Range Hood, Refrigerator, Six Burner Stove, Stainless Steel Appliances, Washer - Front Loading, Washer/Dryer Stacked, Water Heater - Tankless, Commercial Range, Cooktop
Heat Source Natural Gas
Laundry Lower Floor, Main Floor
Exterior
Exterior Feature Deck(s), Patio(s), Roof, Screened, Porch(es)
Parking Features Garage Door Opener, Inside Access, Garage - Rear Entry, Garage - Front Entry, Additional Storage Area
Garage Spaces 3.0
Fence Vinyl
Pool Fenced, Heated, In Ground, Saltwater
Utilities Available Cable TV, Under Ground, Natural Gas Available
Amenities Available Beach, Boat Dock/Slip
Water Access Y
Water Access Desc No Personal Watercraft (PWC),Canoe/Kayak,Boat - Powered,Boat - Length Limit,Private Access,Sail,Swimming Allowed
View Bay
Roof Type Asphalt,Shingle
Accessibility Elevator
Porch Deck(s), Patio(s), Roof, Screened, Porch(es)
Attached Garage 3
Total Parking Spaces 3
Garage Y
Building
Lot Description Irregular, Flood Plain, Level, No Thru Street, Rear Yard, SideYard(s)
Story 2
Foundation Pilings
Sewer Public Sewer
Water Public
Architectural Style Reverse, Coastal
Level or Stories 2
Additional Building Above Grade, Below Grade
Structure Type High,Paneled Walls,Dry Wall,Wood Ceilings
New Construction Y
Schools
Elementary Schools Long Beach Island Grade School
Middle Schools Southern Reg
High Schools Southern Reg
School District Southern Regional Schools
Others
Senior Community No
Tax ID 18-00020 128-00004
Ownership Fee Simple
SqFt Source Estimated
Security Features Carbon Monoxide Detector(s),Exterior Cameras,Security System,Smoke Detector
Horse Property N
Special Listing Condition Standard
Read Less Info
Want to know what your home might be worth? Contact us for a FREE valuation!

Our team is ready to help you sell your home for the highest possible price ASAP

Bought with Jon Sciortino • Smires & Associates

"My job is to find and attract mastery-based agents to the office, protect the culture, and make sure everyone is happy! "






