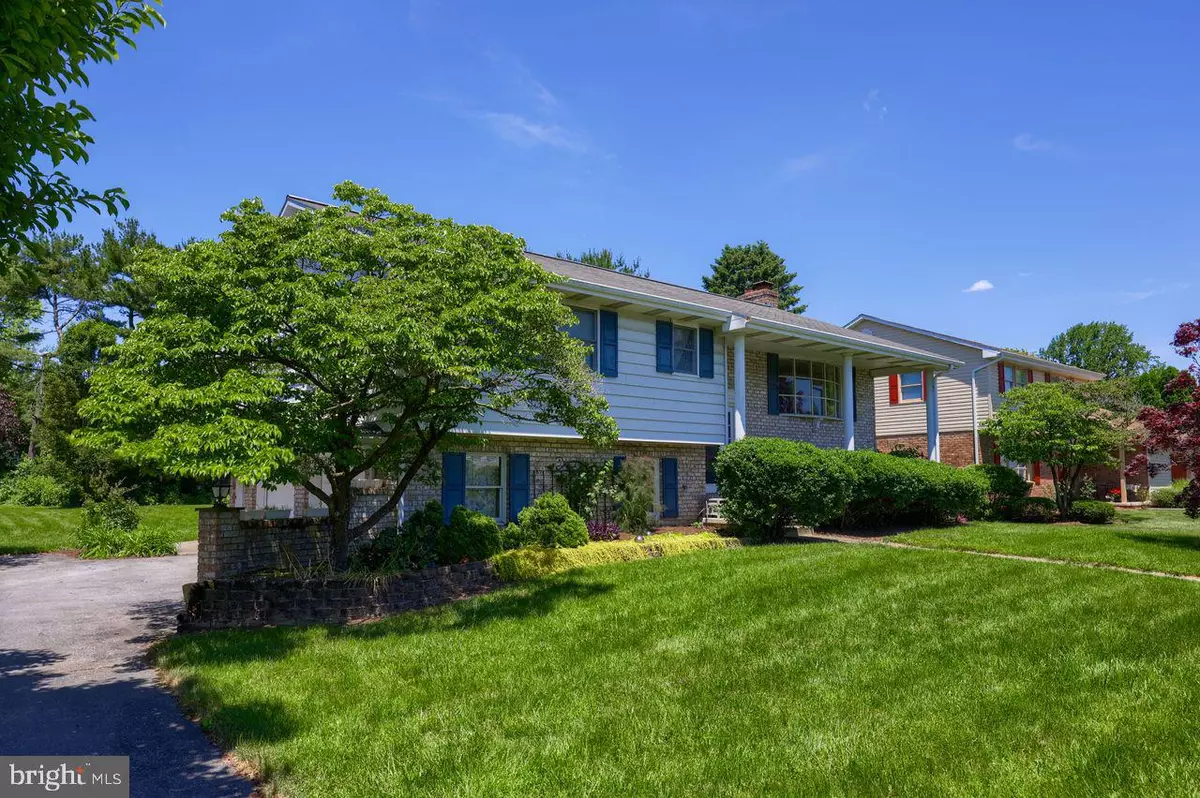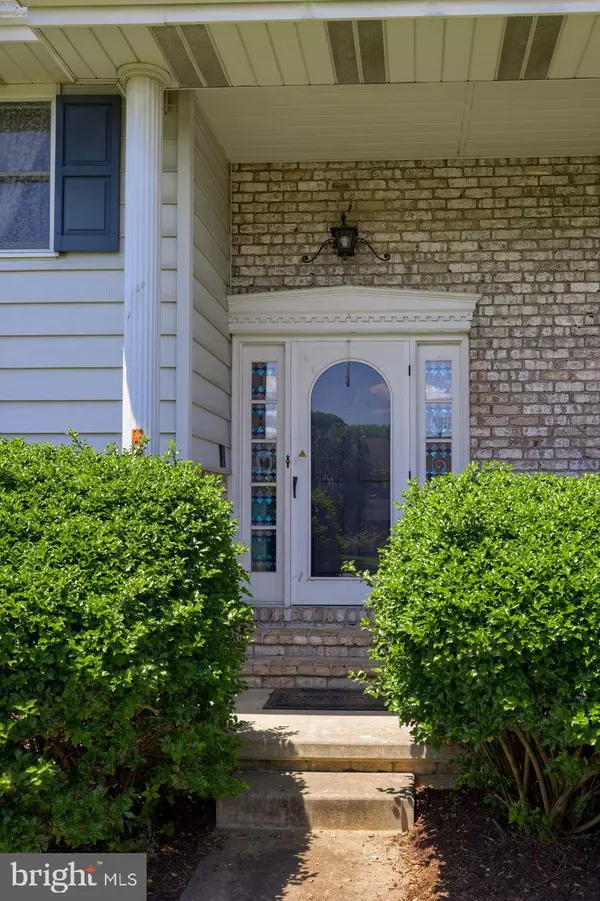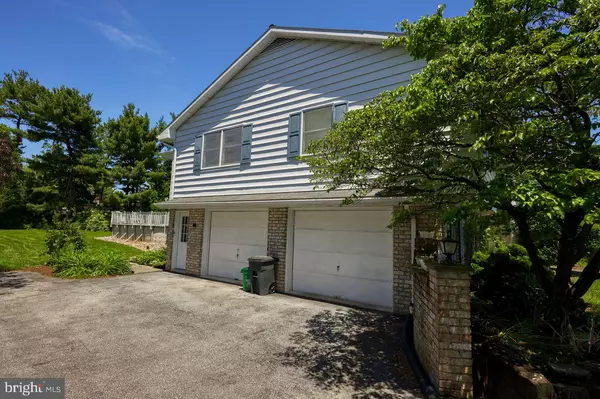$399,900
$399,900
For more information regarding the value of a property, please contact us for a free consultation.
3 Beds
3 Baths
3,370 SqFt
SOLD DATE : 08/16/2024
Key Details
Sold Price $399,900
Property Type Single Family Home
Sub Type Detached
Listing Status Sold
Purchase Type For Sale
Square Footage 3,370 sqft
Price per Sqft $118
Subdivision Hidden Acres
MLS Listing ID PALA2047372
Sold Date 08/16/24
Style Contemporary
Bedrooms 3
Full Baths 2
Half Baths 1
HOA Y/N N
Abv Grd Liv Area 1,708
Originating Board BRIGHT
Year Built 1978
Annual Tax Amount $4,386
Tax Year 2022
Lot Size 0.420 Acres
Acres 0.42
Lot Dimensions 0.00 x 0.00
Property Description
Spacious bi-level home with an impressive layout, large yard, and a pool in a desirable neighborhood!
Nestled in the quiet Hidden Acres neighborhood on a cul-de-sac, this spacious bi-level home is conveniently located near Route 30 and 283. Boasting over 3,300 sq ft, the main floor features a large master bedroom with an ensuite bathroom, plus two additional bedrooms with their own full bathroom. The eat-in kitchen includes a gas fireplace and a patio door leading to a deck. A formal dining room and living room complete the main floor. Downstairs, you'll find a large family room with another charming gas fireplace, a half bath, a laundry room with a laundry chute, a three-season sunroom, and an oversized two-car garage with an additional workshop/storage area. Enjoy warm summer days swimming in the refreshing above-ground pool or relaxing on the deck, which offers impressive views of the lovely backyard and mature trees. This bi-level beauty features a great layout, a large level yard, and a pool, all in a fantastic neighborhood. It's just waiting for your personal touches. It won't last long—schedule your showing today!
Location
State PA
County Lancaster
Area East Hempfield Twp (10529)
Zoning RESIDENTIAL
Rooms
Other Rooms Living Room, Dining Room, Bedroom 2, Bedroom 3, Kitchen, Family Room, Bedroom 1, Sun/Florida Room, Laundry, Workshop, Bathroom 2, Bathroom 3, Primary Bathroom
Basement Full
Main Level Bedrooms 3
Interior
Interior Features Window Treatments, Breakfast Area, Kitchen - Eat-In, Formal/Separate Dining Room, Central Vacuum
Hot Water Electric
Heating Forced Air
Cooling Central A/C
Flooring Vinyl, Carpet, Engineered Wood
Fireplaces Number 2
Fireplaces Type Brick, Gas/Propane
Equipment Refrigerator, Dishwasher, Built-In Microwave, Oven/Range - Electric, Disposal
Fireplace Y
Window Features Insulated,Screens
Appliance Refrigerator, Dishwasher, Built-In Microwave, Oven/Range - Electric, Disposal
Heat Source Oil, Electric
Laundry Basement
Exterior
Exterior Feature Deck(s), Porch(es), Screened
Fence Board
Utilities Available Cable TV Available
Water Access N
Roof Type Shingle,Composite
Accessibility None
Porch Deck(s), Porch(es), Screened
Road Frontage Public
Garage N
Building
Story 2
Foundation Block
Sewer Public Sewer
Water Public
Architectural Style Contemporary
Level or Stories 2
Additional Building Above Grade, Below Grade
New Construction N
Schools
High Schools Hempfield
School District Hempfield
Others
Pets Allowed Y
Senior Community No
Tax ID 290-75267-0-0000
Ownership Fee Simple
SqFt Source Assessor
Security Features Security System,Smoke Detector
Acceptable Financing Conventional, Cash
Listing Terms Conventional, Cash
Financing Conventional,Cash
Special Listing Condition Standard
Pets Allowed No Pet Restrictions
Read Less Info
Want to know what your home might be worth? Contact us for a FREE valuation!

Our team is ready to help you sell your home for the highest possible price ASAP

Bought with Musa Mmugambi • CENTURY 21 Home Advisors
"My job is to find and attract mastery-based agents to the office, protect the culture, and make sure everyone is happy! "






