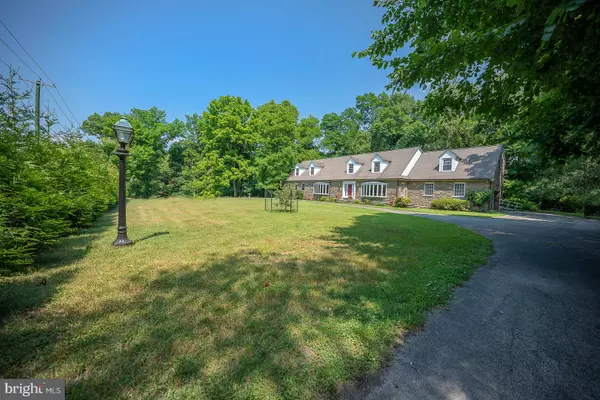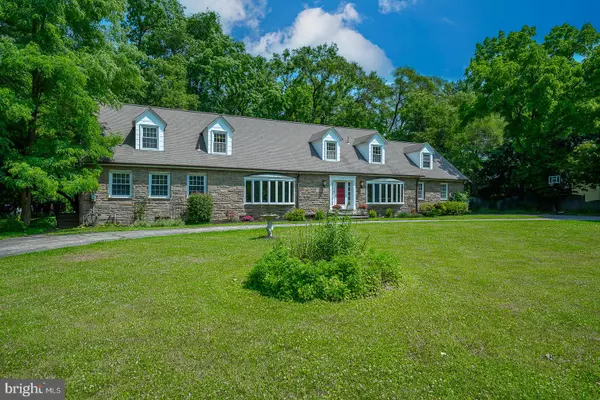$950,000
$1,150,000
17.4%For more information regarding the value of a property, please contact us for a free consultation.
6 Beds
5 Baths
5,316 SqFt
SOLD DATE : 08/12/2024
Key Details
Sold Price $950,000
Property Type Single Family Home
Sub Type Detached
Listing Status Sold
Purchase Type For Sale
Square Footage 5,316 sqft
Price per Sqft $178
Subdivision Lafayette Hill
MLS Listing ID PAMC2106052
Sold Date 08/12/24
Style Colonial
Bedrooms 6
Full Baths 4
Half Baths 1
HOA Y/N N
Abv Grd Liv Area 5,316
Originating Board BRIGHT
Year Built 1965
Annual Tax Amount $16,844
Tax Year 2024
Lot Size 1.426 Acres
Acres 1.43
Lot Dimensions 273.00 x 0.00
Property Description
Uncover the essence of sophistication at 777 Germantown Pike where elegance meets functionality. This custom-built center-hall, stone colonial welcomes the third owner and their family into its sprawling 5,316 square feet of living space. Nestled on 1.43 acres, the property boasts a backyard trail, lush greenery and ample private and exterior entertaining space perfect for entertainers and families alike. As you approach the home you will be invited into the welcoming center-hall foyer through to the privacy of your backyard; the way this home interacts with its environment was part of its customization. Starting clockwise from the foyer will be the grand staircase and the library. The library, or formal sitting room features one of two oversized bay windows that overlook the front yard, and custom built-ins. As we continue through the library you will make your way into a potential first floor in-law suite area which features two large bedrooms and two full bathrooms, one of which is ADA accessible, complete with its own separate entrance to the exterior of the home. As we continue through the home you will find yourself in the large family room. This is the central gathering place of the home because of its size, the gorgeous stone fireplace and the two large sliding doors that open up to the private and peaceful backyard entertaining space. The kitchen features original, stainless steel, dual ovens, an induction cooktop and ample storage space- with the right updates, this kitchen could be the one of your dreams. Finishing out the first floor is the utility/laundry space, with access to the oversized two car garage, and the large formal dining room with the second oversized bay window. The second floor of 777 Germantown includes a peaceful sitting area overlooking the treetops of your backyard as you enter from the grand staircase. The east and west wing of this floor both feature four large bedrooms and two art-deco themed bathrooms. The basement is an additional 2,400sf and used to be a dance hall, which is ready for a personalized renovation. This home is perfect for any family or executive looking to settle themselves into the highly desirable Springfield Township School District. Located within close proximity to the Chestnut Hill Shopping District with shops, restaurants and two SETPA train stations that bring you to center city Philadelphia. This home sits across the street from the Wissahickon Park System with 52 miles of trails, this home has it all. With all of the infrastructure reworked throughout the entirety of this home it's just a few cosmetic improvements away from being brought back to its original glory. See the listing agent for custom and available design concepts. This remarkable property is available for only the second time since its development and so don't miss the chance to make this your dream home!
Location
State PA
County Montgomery
Area Springfield Twp (10652)
Zoning RES
Rooms
Other Rooms Living Room, Dining Room, Primary Bedroom, Bedroom 2, Bedroom 3, Bedroom 4, Bedroom 5, Kitchen, In-Law/auPair/Suite, Primary Bathroom, Full Bath, Half Bath
Basement Fully Finished
Main Level Bedrooms 2
Interior
Interior Features Built-Ins, Entry Level Bedroom, Floor Plan - Traditional, Formal/Separate Dining Room, Primary Bath(s), Tub Shower, Wood Floors
Hot Water Natural Gas
Heating Radiator
Cooling Central A/C
Fireplaces Number 1
Equipment Cooktop, Dishwasher, Disposal, Oven - Double, Oven - Wall, Refrigerator
Fireplace Y
Window Features Bay/Bow
Appliance Cooktop, Dishwasher, Disposal, Oven - Double, Oven - Wall, Refrigerator
Heat Source Natural Gas
Laundry Main Floor
Exterior
Exterior Feature Patio(s)
Parking Features Garage - Side Entry, Garage Door Opener
Garage Spaces 2.0
Water Access N
Accessibility Ramp - Main Level, Roll-in Shower, Vehicle Transfer Area, Grab Bars Mod, 32\"+ wide Doors, Accessible Switches/Outlets
Porch Patio(s)
Attached Garage 2
Total Parking Spaces 2
Garage Y
Building
Story 2
Foundation Concrete Perimeter
Sewer On Site Septic
Water Public
Architectural Style Colonial
Level or Stories 2
Additional Building Above Grade, Below Grade
New Construction N
Schools
School District Springfield Township
Others
Senior Community No
Tax ID 52-00-07009-004
Ownership Fee Simple
SqFt Source Assessor
Special Listing Condition Standard
Read Less Info
Want to know what your home might be worth? Contact us for a FREE valuation!

Our team is ready to help you sell your home for the highest possible price ASAP

Bought with Claire Mary Hutchison • EXP Realty, LLC
"My job is to find and attract mastery-based agents to the office, protect the culture, and make sure everyone is happy! "






