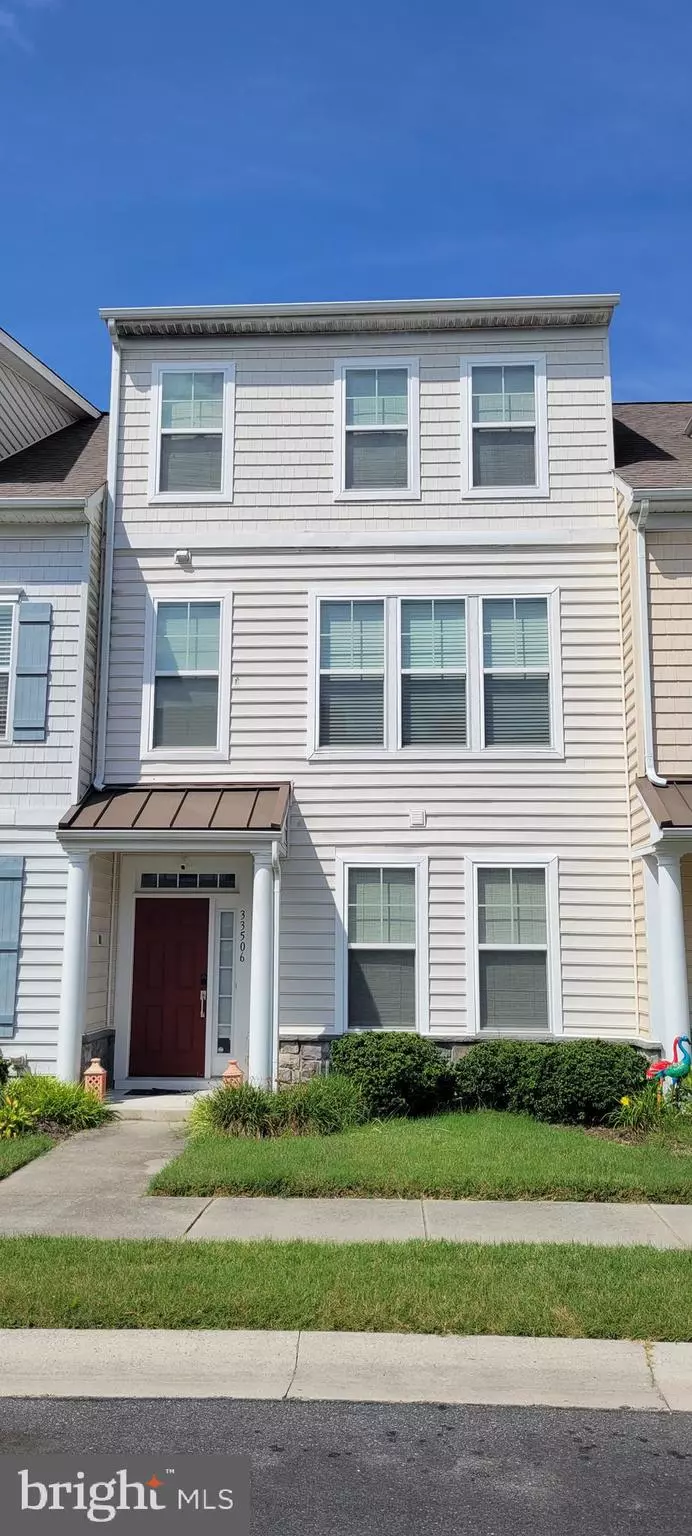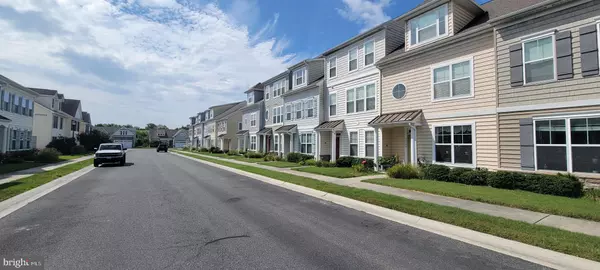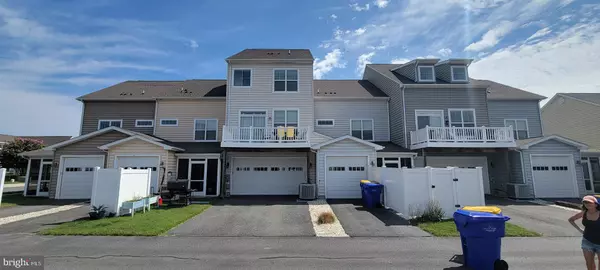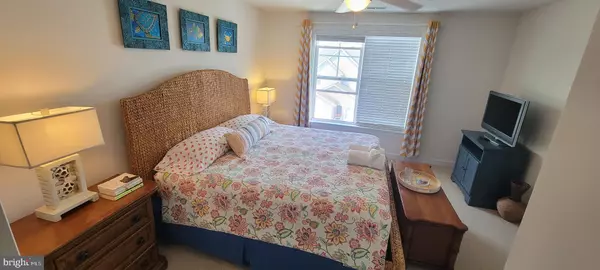$385,000
$399,900
3.7%For more information regarding the value of a property, please contact us for a free consultation.
3 Beds
4 Baths
2,200 SqFt
SOLD DATE : 08/21/2024
Key Details
Sold Price $385,000
Property Type Townhouse
Sub Type Interior Row/Townhouse
Listing Status Sold
Purchase Type For Sale
Square Footage 2,200 sqft
Price per Sqft $175
Subdivision Millville By The Sea
MLS Listing ID DESU2047132
Sold Date 08/21/24
Style Other
Bedrooms 3
Full Baths 3
Half Baths 1
HOA Fees $264/mo
HOA Y/N Y
Abv Grd Liv Area 2,200
Originating Board BRIGHT
Year Built 2012
Annual Tax Amount $1,206
Tax Year 2022
Lot Size 1,306 Sqft
Acres 0.03
Lot Dimensions 20.00 x 85.00
Property Description
LOCATION!! LOCATION!! Only 10 minutes to the beaches of Bethany. Impeccably maintained This exclusive Lewes Model, (One of the biggest and only 2 on the block), offers 3 bedrooms, 3.5 baths, a multiple-purpose loft, and a 2-car attached garage. It is a great community with a clubhouse, pools, fitness center, seasonal beach shuttle to Bethany, landscape irrigation, pickleball courts, and many bike/walking trails and playgrounds.
Location
State DE
County Sussex
Area Baltimore Hundred (31001)
Zoning TN
Rooms
Other Rooms Living Room, Dining Room, Kitchen, Den, Other
Main Level Bedrooms 1
Interior
Interior Features Attic, Breakfast Area
Hot Water Electric
Heating Heat Pump(s)
Cooling Central A/C
Flooring Carpet, Tile/Brick, Vinyl
Equipment Dishwasher, Icemaker, Refrigerator, Microwave, Oven/Range - Electric, Water Heater, Washer, Dryer - Electric
Furnishings No
Fireplace N
Appliance Dishwasher, Icemaker, Refrigerator, Microwave, Oven/Range - Electric, Water Heater, Washer, Dryer - Electric
Heat Source Electric
Laundry Upper Floor
Exterior
Parking Features Additional Storage Area, Garage - Rear Entry
Garage Spaces 3.0
Amenities Available Fitness Center, Jog/Walk Path, Tot Lots/Playground, Pool - Outdoor, Swimming Pool
Water Access N
Roof Type Architectural Shingle
Accessibility None
Attached Garage 2
Total Parking Spaces 3
Garage Y
Building
Story 3
Foundation Slab
Sewer Public Sewer
Water Public
Architectural Style Other
Level or Stories 3
Additional Building Above Grade, Below Grade
New Construction N
Schools
School District Indian River
Others
Pets Allowed Y
Senior Community No
Tax ID 134-16.00-2259.00
Ownership Fee Simple
SqFt Source Estimated
Acceptable Financing Cash, Conventional, FHA, VA
Listing Terms Cash, Conventional, FHA, VA
Financing Cash,Conventional,FHA,VA
Special Listing Condition Standard
Pets Allowed Dogs OK, Cats OK
Read Less Info
Want to know what your home might be worth? Contact us for a FREE valuation!

Our team is ready to help you sell your home for the highest possible price ASAP

Bought with Ryan James McCoy • Coldwell Banker Realty
"My job is to find and attract mastery-based agents to the office, protect the culture, and make sure everyone is happy! "






