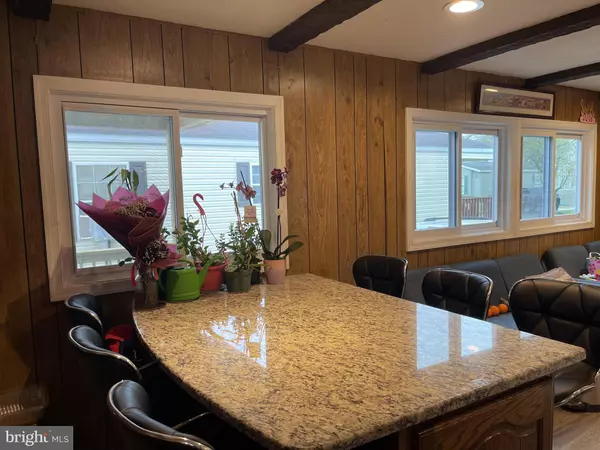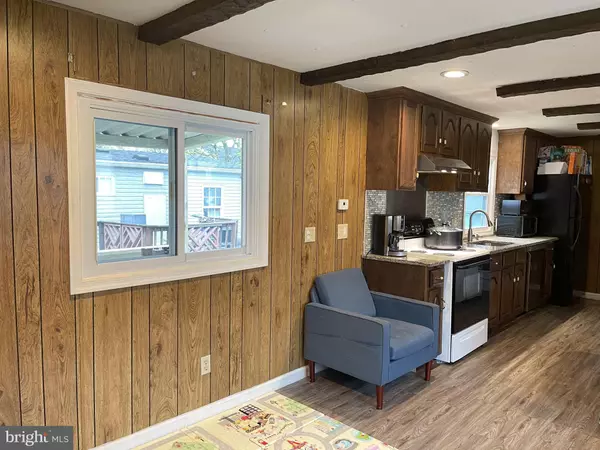$23,100
$69,870
66.9%For more information regarding the value of a property, please contact us for a free consultation.
3 Beds
2 Baths
1,680 SqFt
SOLD DATE : 08/21/2024
Key Details
Sold Price $23,100
Property Type Manufactured Home
Sub Type Manufactured
Listing Status Sold
Purchase Type For Sale
Square Footage 1,680 sqft
Price per Sqft $13
Subdivision Meadows Of Chantilly
MLS Listing ID VAFX2172784
Sold Date 08/21/24
Style Traditional
Bedrooms 3
Full Baths 2
HOA Y/N N
Abv Grd Liv Area 1,680
Originating Board BRIGHT
Year Built 1978
Annual Tax Amount $650
Tax Year 2023
Lot Size 4,000 Sqft
Acres 0.09
Lot Dimensions 93 x 43
Property Description
Seller has found home of choice, so price is herein improved for quick sale. Incredible! Be the owner and pay less than renting. Credit Unions may offer more flexible financing terms. Many recent updates include: roof, windows, granite kitchen island, wood floor and carpets, ceiling lights, bathrooms, dishwasher. Give it some fresh paint to your taste and it will be fantastic! Similar houses have sold for more than $100K. Purchasers or renters older than 18 need to be approved by Meadows of Chantilly, responses may take just a few business days. Application and Comps available at listing docs link. Shed conveys as-is. Lot Ground Rent $1,655/Month includes trash, snow removal, lawn mowing, clubhouse. Investors 8%+ CAP. 7/11 & restaurants at the entrance, Lidl, Target & Costco just around the corner, Walmart and others less than 1 mile.
Location
State VA
County Fairfax
Zoning RESIDENTIAL
Direction South
Rooms
Main Level Bedrooms 3
Interior
Interior Features Dining Area, Floor Plan - Traditional, Kitchen - Efficiency, Kitchen - Island, Pantry, Primary Bath(s), Upgraded Countertops, Wood Floors
Hot Water Electric
Cooling Central A/C, Convector
Flooring Wood, Carpet
Equipment Built-In Microwave, Dishwasher, Disposal, Dryer, Refrigerator, Stove, Washer, Water Heater
Fireplace N
Appliance Built-In Microwave, Dishwasher, Disposal, Dryer, Refrigerator, Stove, Washer, Water Heater
Heat Source Electric
Laundry Dryer In Unit, Main Floor, Washer In Unit
Exterior
Exterior Feature Deck(s), Patio(s)
Garage Spaces 3.0
Utilities Available Electric Available, Natural Gas Available, Sewer Available, Water Available
Water Access N
Roof Type Shingle
Street Surface Paved
Accessibility Kitchen Mod
Porch Deck(s), Patio(s)
Road Frontage HOA
Total Parking Spaces 3
Garage N
Building
Lot Description Level, Rented Lot, Rear Yard, Front Yard, Road Frontage
Story 1
Sewer Private Sewer
Water Public
Architectural Style Traditional
Level or Stories 1
Additional Building Above Grade, Below Grade
Structure Type Dry Wall,Wood Walls
New Construction N
Schools
Elementary Schools Virginia Run
Middle Schools Stone
High Schools Westfield
School District Fairfax County Public Schools
Others
Pets Allowed N
Senior Community No
Tax ID NO TAX RECORD
Ownership Ground Rent
SqFt Source Estimated
Security Features Exterior Cameras
Acceptable Financing Cash, VA, Bank Portfolio, Conventional
Listing Terms Cash, VA, Bank Portfolio, Conventional
Financing Cash,VA,Bank Portfolio,Conventional
Special Listing Condition Standard
Read Less Info
Want to know what your home might be worth? Contact us for a FREE valuation!

Our team is ready to help you sell your home for the highest possible price ASAP

Bought with NON MEMBER • Non Subscribing Office
"My job is to find and attract mastery-based agents to the office, protect the culture, and make sure everyone is happy! "






