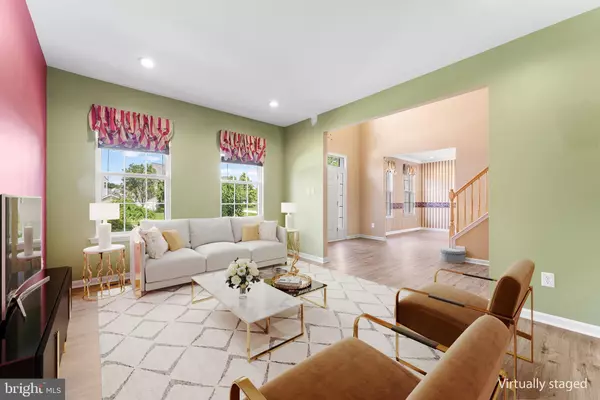$610,000
$609,900
For more information regarding the value of a property, please contact us for a free consultation.
4 Beds
3 Baths
3,082 SqFt
SOLD DATE : 08/23/2024
Key Details
Sold Price $610,000
Property Type Single Family Home
Sub Type Detached
Listing Status Sold
Purchase Type For Sale
Square Footage 3,082 sqft
Price per Sqft $197
Subdivision Chestnut Green
MLS Listing ID NJGL2043368
Sold Date 08/23/24
Style Colonial
Bedrooms 4
Full Baths 2
Half Baths 1
HOA Y/N N
Abv Grd Liv Area 3,082
Originating Board BRIGHT
Year Built 2004
Annual Tax Amount $13,100
Tax Year 2023
Lot Dimensions 89.00 x 0.00
Property Description
Welcome to the desirable Chestnut Green community! Step into this inviting home through a grand two-story foyer featuring a stunning double entry staircase. Recently updated with new laminate flooring on the first floor and plush carpeting on the second, this residence exudes comfort and style.
To the right of the foyer, discover an elegant formal living room, while the left leads you to a spacious formal dining room. Entertaining is a breeze as the dining room seamlessly flows into the kitchen, equipped with brand-new appliances including a gas range, dishwasher, and built-in microwave. The kitchen also features a convenient center island, cozy coffee nook, and two pantries for ample storage.
The heart of the home lies in the two-story family room, where a gas fireplace nestled between two oversized arched windows creates a warm and inviting atmosphere. Adjacent to the family room is a versatile space perfect for a guest bedroom or home office, accompanied by an updated half bath and laundry room with a back door for added convenience.
Ascend the second staircase to the upper level, overlooking both the family room and foyer. Here awaits the luxurious primary suite, complete with double doors, a cozy nook ideal for a nursery or home office, and an ensuite bath featuring a double vanity, soaking tub, standalone shower, and two walk-in closets. Three additional generously sized bedrooms, another full bathroom, and recessed lighting throughout complete the upper level.
But the excitement doesn't end indoors! Step outside to the fully fenced, expansive backyard, showcasing an oversized deck perfect for outdoor gatherings. Cool off during the summer months in the L-shaped in-ground pool with a cascading waterfall and additional safety fence for peace of mind. Sports enthusiasts will appreciate the basketball court, while a shed provides storage for outdoor essentials.
There is also a full unfinished basement for you to create an additional ideal entertainment space or storage. Don't miss out on the opportunity to make this your dream home – book your tour today!
Location
State NJ
County Gloucester
Area Monroe Twp (20811)
Zoning RESIDENTIAL
Rooms
Basement Full
Interior
Hot Water Natural Gas
Heating Forced Air
Cooling Central A/C
Equipment Refrigerator, Oven/Range - Gas, Microwave, Dishwasher, Trash Compactor, Disposal, Washer, Dryer
Fireplace N
Appliance Refrigerator, Oven/Range - Gas, Microwave, Dishwasher, Trash Compactor, Disposal, Washer, Dryer
Heat Source Natural Gas
Exterior
Parking Features Garage - Front Entry
Garage Spaces 2.0
Water Access N
Roof Type Asphalt,Shingle
Accessibility None
Attached Garage 2
Total Parking Spaces 2
Garage Y
Building
Story 2
Foundation Slab
Sewer Public Sewer
Water Public
Architectural Style Colonial
Level or Stories 2
Additional Building Above Grade, Below Grade
New Construction N
Schools
School District Monroe Township Public Schools
Others
Pets Allowed Y
Senior Community No
Tax ID 11-12104-00027
Ownership Fee Simple
SqFt Source Estimated
Special Listing Condition Standard
Pets Allowed No Pet Restrictions
Read Less Info
Want to know what your home might be worth? Contact us for a FREE valuation!

Our team is ready to help you sell your home for the highest possible price ASAP

Bought with Debra Arno • Keller Williams Prime Realty

"My job is to find and attract mastery-based agents to the office, protect the culture, and make sure everyone is happy! "






