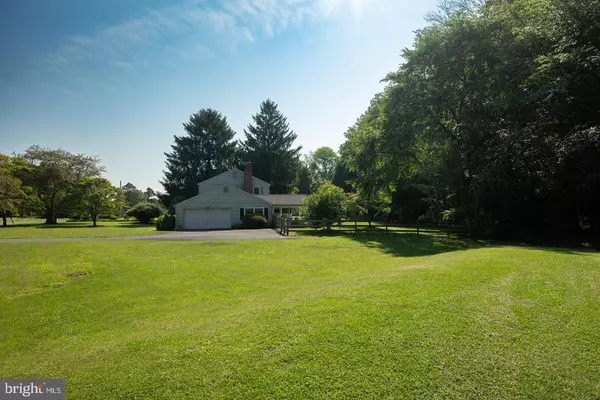$607,500
$625,000
2.8%For more information regarding the value of a property, please contact us for a free consultation.
4 Beds
3 Baths
1,895 SqFt
SOLD DATE : 08/27/2024
Key Details
Sold Price $607,500
Property Type Single Family Home
Sub Type Detached
Listing Status Sold
Purchase Type For Sale
Square Footage 1,895 sqft
Price per Sqft $320
Subdivision Greenwood Square
MLS Listing ID PACT2067584
Sold Date 08/27/24
Style Colonial,Traditional
Bedrooms 4
Full Baths 3
HOA Y/N N
Abv Grd Liv Area 1,895
Originating Board BRIGHT
Year Built 1963
Annual Tax Amount $6,396
Tax Year 2023
Lot Size 1.000 Acres
Acres 1.0
Lot Dimensions 0.00 x 0.00
Property Description
Welcome to 412 Anvil Drive, a charming colonial tucked amidst nature on a one-acre lot in Greenwood Square, surrounded by mature landscaping and beautiful trees. This exceedingly well-maintained home is in an ideal location amongst everything that Kennett Square has to offer and highlights include a bright & open floorplan, hardwood floors, huge composite deck, large covered patio and expansive fenced back yard. Step inside this home to the open floorplan joining the living room, dining room, and kitchen, with oversized windows providing tons of natural light. The spacious kitchen features stainless steel appliances, 42'' cabinets with glass accents, Corian solid surface countertops, dual-fuel gas range/electric oven and bar seating. From your main living space, step outside to the deck and back yard to dine, relax, and entertain. Back inside and down the hall the family room welcomes with a fireplace and access to the covered patio, another great outdoor gathering area. The main living space is finished out with the laundry room, full bathroom and garage access. Upstairs you'll find all 4 bedrooms and two full baths including the primary bedroom with en-suite bath and hardwood floors throughout. Completing the home is the unfinished basement, a generous space with natural light, outdoor access and plenty of bonus space to make your own. This home is roomy and ready for your personal touches. Be sure to view the virtual tour and floorplans, and schedule a showing today!
Location
State PA
County Chester
Area East Marlborough Twp (10361)
Zoning R10 - SINGLE FAMILY
Rooms
Basement Full, Outside Entrance, Space For Rooms
Interior
Interior Features Attic, Attic/House Fan, Built-Ins, Chair Railings, Family Room Off Kitchen, Floor Plan - Traditional, Formal/Separate Dining Room, Kitchen - Gourmet, Primary Bath(s), Recessed Lighting, Bathroom - Stall Shower, Bathroom - Tub Shower, Upgraded Countertops, Walk-in Closet(s), Water Treat System, Wood Floors
Hot Water Electric
Heating Energy Star Heating System, Forced Air, Heat Pump - Electric BackUp, Radiant, Zoned
Cooling Central A/C, Energy Star Cooling System, Whole House Fan
Flooring Carpet, Ceramic Tile, Concrete, Hardwood
Fireplaces Number 1
Fireplaces Type Mantel(s), Wood
Equipment Built-In Microwave, Dishwasher, Dryer, Oven - Self Cleaning, Oven/Range - Gas, Refrigerator, Stainless Steel Appliances, Washer, Water Heater
Fireplace Y
Window Features Double Hung,Replacement
Appliance Built-In Microwave, Dishwasher, Dryer, Oven - Self Cleaning, Oven/Range - Gas, Refrigerator, Stainless Steel Appliances, Washer, Water Heater
Heat Source Propane - Leased
Laundry Main Floor
Exterior
Exterior Feature Patio(s), Porch(es), Roof
Parking Features Garage - Side Entry, Inside Access
Garage Spaces 5.0
Fence Wood
Water Access N
Roof Type Shingle
Accessibility None
Porch Patio(s), Porch(es), Roof
Attached Garage 1
Total Parking Spaces 5
Garage Y
Building
Lot Description Backs to Trees, Cul-de-sac, Front Yard, Level, Private, Rear Yard, SideYard(s)
Story 2
Foundation Block
Sewer Septic = # of BR
Water Well
Architectural Style Colonial, Traditional
Level or Stories 2
Additional Building Above Grade, Below Grade
Structure Type Block Walls,Dry Wall
New Construction N
Schools
School District Kennett Consolidated
Others
Senior Community No
Tax ID 61-06Q-0032
Ownership Fee Simple
SqFt Source Assessor
Acceptable Financing Cash, Conventional
Listing Terms Cash, Conventional
Financing Cash,Conventional
Special Listing Condition Standard
Read Less Info
Want to know what your home might be worth? Contact us for a FREE valuation!

Our team is ready to help you sell your home for the highest possible price ASAP

Bought with Suzanne C Bigler • Compass RE
"My job is to find and attract mastery-based agents to the office, protect the culture, and make sure everyone is happy! "






