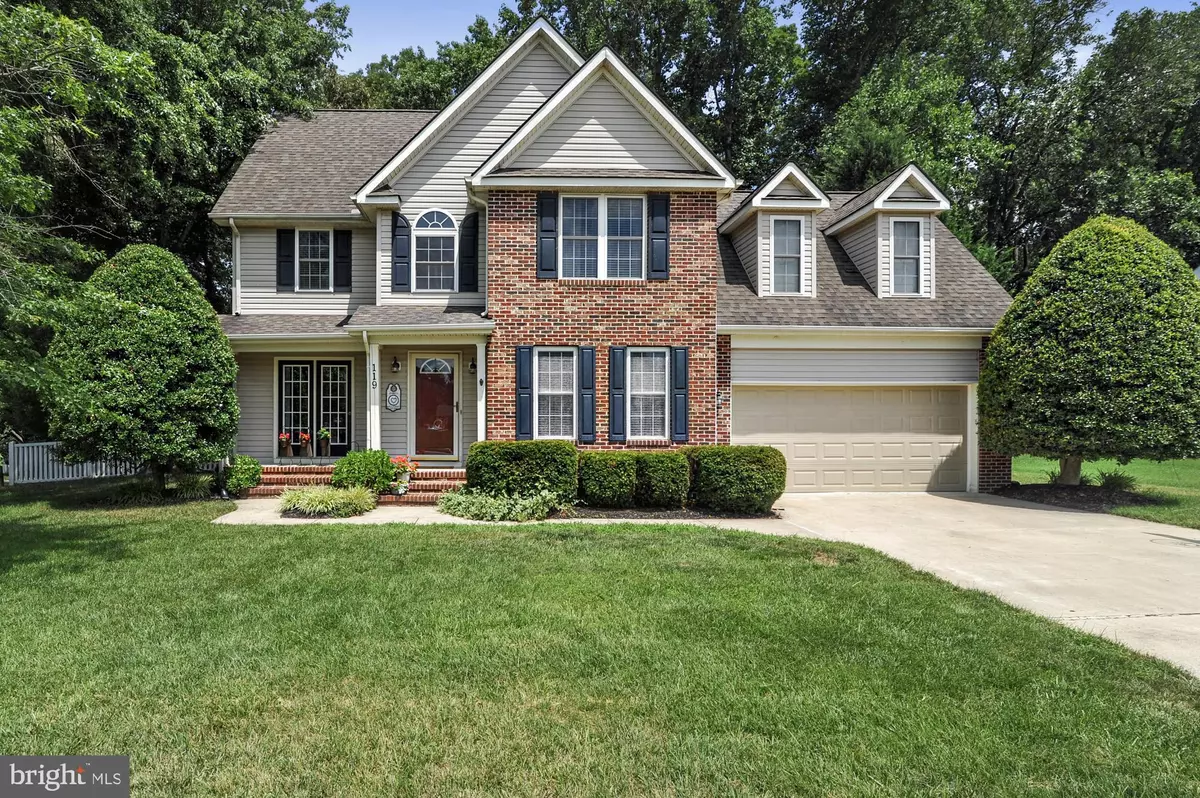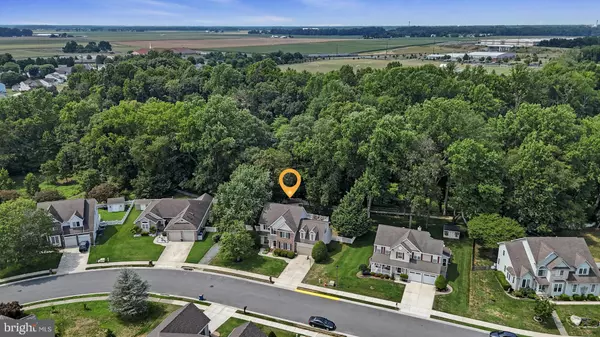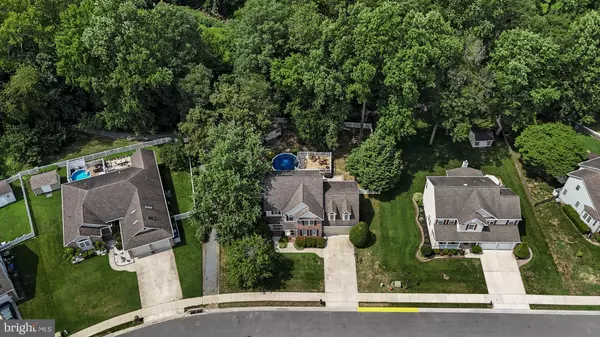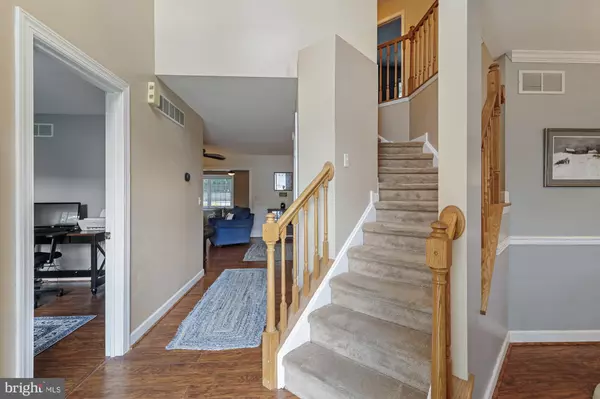$417,500
$419,900
0.6%For more information regarding the value of a property, please contact us for a free consultation.
4 Beds
3 Baths
2,356 SqFt
SOLD DATE : 08/28/2024
Key Details
Sold Price $417,500
Property Type Single Family Home
Sub Type Detached
Listing Status Sold
Purchase Type For Sale
Square Footage 2,356 sqft
Price per Sqft $177
Subdivision Pharsalia
MLS Listing ID DEKT2029542
Sold Date 08/28/24
Style Contemporary
Bedrooms 4
Full Baths 2
Half Baths 1
HOA Fees $20/ann
HOA Y/N Y
Abv Grd Liv Area 2,356
Originating Board BRIGHT
Year Built 1999
Annual Tax Amount $2,169
Tax Year 2022
Lot Size 0.298 Acres
Acres 0.3
Lot Dimensions 86.04 x 174.91
Property Description
Welcome HOME! 119 Vining Run, in the heart of Camden, is located in the highly sought-after, established community of Pharsalia. Situated on a private, beautifully landscaped lot backing up to the woods and trails of Brecknock Park, this home offers a peaceful, serene setting with gorgeous views. An inviting front porch and a backyard that is an entertainer's dream make this home a must-have before you even enter the front door. The backyard oasis features a large above-ground pool with a brand-new liner and pump, a huge wrap-around deck with safety gate, a patio, playset, maintenance-free vinyl fence, gorgeous shade trees, and a shed for extra storage. When you enter through the front door, you will be greeted by the open, welcoming feel of this spacious four-bedroom, two-and-a-half-bath home. The main floor features a roomy Study which opens to a covered front porch, a cozy Living Room with a gas fireplace, and a Family Room with loads of natural sunlight pouring through its many windows! The generously sized Kitchen features Corian countertops, stainless steel appliances, ceramic tile, and a beautiful eat-in area leading to the deck and backyard. Through the Kitchen is the pantry, half bath, and lovely Dining Room which is sure to be used for many meals and gatherings. Rounding out the main floor are the Laundry and Mudroom which leads to your oversized two-car Garage with more than enough storage! When you are ready for a retreat from all the backyard and main floor have to offer, wander upstairs to your private, Primary Suite featuring a sizeable Walk-In Closet, and a newly updated spa-like Primary Bath. Three additional Bedrooms, one of which is enormous, and another Full Bath make the second floor the perfect space for all your needs. The location cannot be beat as it is within walking distance to many local attractions including award-winning Caesar Rodney Elementary, Middle, and High Schools, shops, the post office, walking trails, ice cream and miniature golf, and the quaint town of Wyoming. The home is also minutes away from Dover Air Force Base, major highways, shopping, hospitals, and all the convenience you need. Additional updates include a new washer and dryer in 2019, new HVAC and ceramic tile installed in the kitchen and half bath in 2021, and a new water heater in 2022. 119 Vining Run has been lovingly maintained by its original owners, is nothing short of amazing, and will be the perfect place for you to call home. The pool, playset, and shed are all in great condition and will be sold as is.
Location
State DE
County Kent
Area Caesar Rodney (30803)
Zoning NA
Rooms
Other Rooms Living Room, Dining Room, Primary Bedroom, Bedroom 2, Bedroom 3, Kitchen, Family Room, Bedroom 1, Study, Laundry, Primary Bathroom, Full Bath, Half Bath
Interior
Interior Features Breakfast Area, Carpet, Ceiling Fan(s), Dining Area, Family Room Off Kitchen, Formal/Separate Dining Room, Kitchen - Eat-In, Kitchen - Table Space, Pantry, Primary Bath(s), Skylight(s), Bathroom - Soaking Tub, Bathroom - Tub Shower, Upgraded Countertops, Walk-in Closet(s), Wood Floors
Hot Water Natural Gas
Heating Forced Air
Cooling Central A/C
Flooring Ceramic Tile, Carpet, Wood
Fireplaces Number 1
Equipment Dishwasher, Dryer - Gas, Icemaker, Microwave, Oven - Single, Oven/Range - Gas, Refrigerator, Washer, Water Heater
Fireplace Y
Appliance Dishwasher, Dryer - Gas, Icemaker, Microwave, Oven - Single, Oven/Range - Gas, Refrigerator, Washer, Water Heater
Heat Source Natural Gas
Laundry Main Floor
Exterior
Exterior Feature Deck(s), Patio(s), Porch(es)
Parking Features Additional Storage Area, Garage - Front Entry, Garage Door Opener, Inside Access, Oversized
Garage Spaces 2.0
Fence Vinyl
Pool Above Ground
Water Access N
View Trees/Woods
Accessibility None
Porch Deck(s), Patio(s), Porch(es)
Attached Garage 2
Total Parking Spaces 2
Garage Y
Building
Story 2
Foundation Block, Crawl Space
Sewer Public Sewer
Water Public
Architectural Style Contemporary
Level or Stories 2
Additional Building Above Grade, Below Grade
New Construction N
Schools
Elementary Schools Simpson
Middle Schools Fred Fifer Iii
High Schools Caesar Rodney
School District Caesar Rodney
Others
Senior Community No
Tax ID NM-02-08519-03-2300-000
Ownership Fee Simple
SqFt Source Assessor
Special Listing Condition Standard
Read Less Info
Want to know what your home might be worth? Contact us for a FREE valuation!

Our team is ready to help you sell your home for the highest possible price ASAP

Bought with Martin W.J. West • Bryan Realty Group
"My job is to find and attract mastery-based agents to the office, protect the culture, and make sure everyone is happy! "






