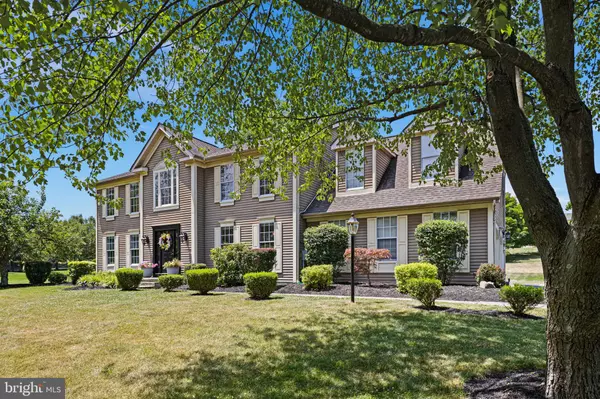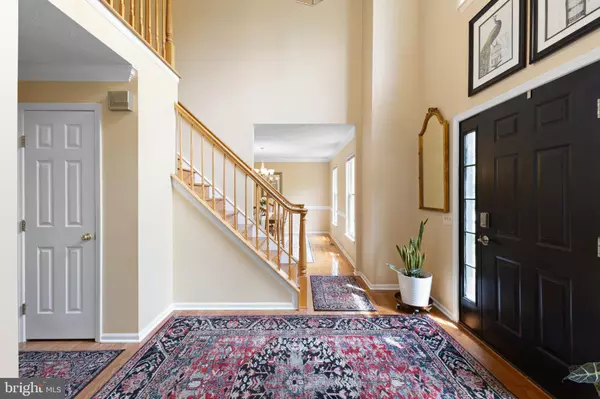$800,000
$779,900
2.6%For more information regarding the value of a property, please contact us for a free consultation.
4 Beds
3 Baths
2,940 SqFt
SOLD DATE : 08/30/2024
Key Details
Sold Price $800,000
Property Type Single Family Home
Sub Type Detached
Listing Status Sold
Purchase Type For Sale
Square Footage 2,940 sqft
Price per Sqft $272
Subdivision Woodside Farms
MLS Listing ID NJHT2003020
Sold Date 08/30/24
Style Traditional
Bedrooms 4
Full Baths 2
Half Baths 1
HOA Fees $15/ann
HOA Y/N Y
Abv Grd Liv Area 2,940
Originating Board BRIGHT
Year Built 1990
Annual Tax Amount $12,721
Tax Year 2021
Lot Size 0.701 Acres
Acres 0.7
Lot Dimensions 0.00 x 0.00
Property Description
Welcome to this stunning 4-bedroom, 2.5-bathroom center hall colonial, where classic elegance meets modern luxury. As you step through the front door, you'll be greeted by a breathtaking 2-story foyer with an open staircase that sets the tone for the entire home. The heart of the house is the gorgeous kitchen, featuring an enormous island, commercial-grade stove, pristine white cabinets, granite countertops, and stainless steel appliances, all designed to impress the most discerning chef. Hardwood floors flow seamlessly throughout the home, enhancing its timeless beauty. The open concept kitchen and family room create a perfect space for entertaining, anchored by a charming brick, gas fireplace. Large sliders lead to a spacious deck, perfect for outdoor dining and relaxation. The formal living and dining rooms offer additional spaces for hosting gatherings and special occasions. Upstairs, you'll find generously sized bedrooms filled with natural light. The master suite is a true retreat with a luxurious ensuite bathroom. The second full bathroom is also fully updated, ensuring comfort and style for family and guests alike. This home boasts a full unfinished basement, providing endless possibilities for customization and storage. Outside, the large lot features a deck and patio, ideal for enjoying the outdoors. With a 2-car garage and tons of natural light throughout, this home is as functional as it is beautiful. Don't miss the opportunity to make this fully updated gem your own!
Location
State NJ
County Hunterdon
Area Raritan Twp (21021)
Zoning R-3
Rooms
Basement Full, Unfinished
Interior
Hot Water Natural Gas
Heating Forced Air
Cooling Central A/C
Fireplaces Number 1
Fireplaces Type Gas/Propane
Fireplace Y
Heat Source Natural Gas
Exterior
Amenities Available Basketball Courts, Baseball Field, Soccer Field, Tennis Courts, Picnic Area
Water Access N
Accessibility None
Garage N
Building
Story 2
Foundation Block
Sewer Public Sewer
Water Public
Architectural Style Traditional
Level or Stories 2
Additional Building Above Grade, Below Grade
New Construction N
Schools
School District Hunterdon Central Regiona Schools
Others
Senior Community No
Tax ID 21-00040 02-00013
Ownership Fee Simple
SqFt Source Assessor
Special Listing Condition Standard
Read Less Info
Want to know what your home might be worth? Contact us for a FREE valuation!

Our team is ready to help you sell your home for the highest possible price ASAP

Bought with Usha Suresh Iyengar • Keller Williams Cornerstone Realty
"My job is to find and attract mastery-based agents to the office, protect the culture, and make sure everyone is happy! "






