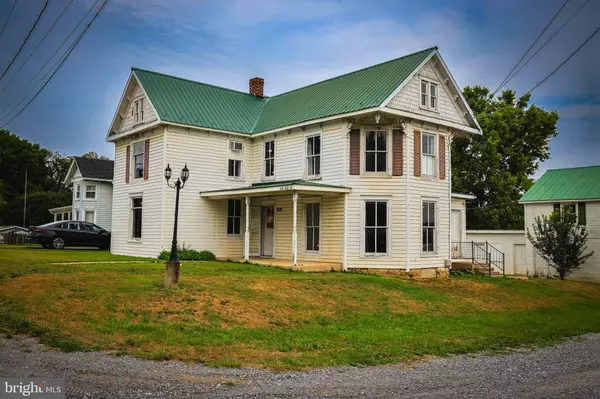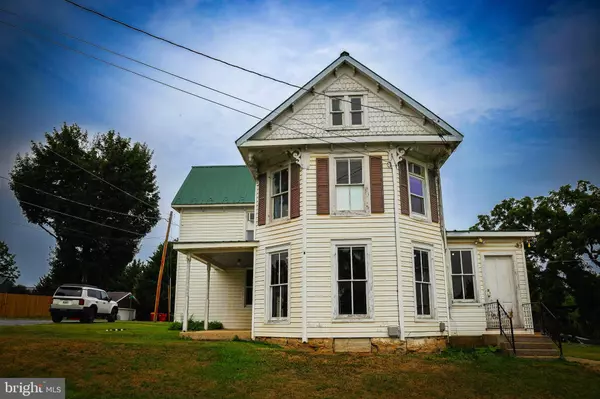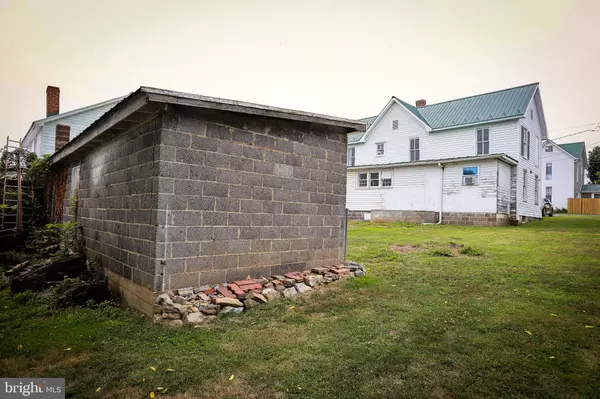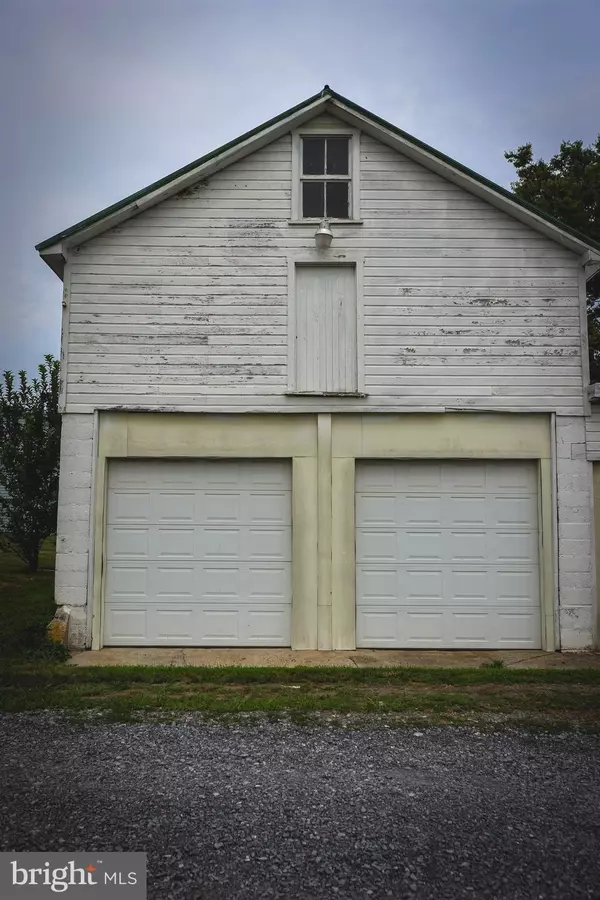$195,000
$205,000
4.9%For more information regarding the value of a property, please contact us for a free consultation.
5 Beds
2 Baths
2,540 SqFt
SOLD DATE : 09/13/2024
Key Details
Sold Price $195,000
Property Type Single Family Home
Sub Type Detached
Listing Status Sold
Purchase Type For Sale
Square Footage 2,540 sqft
Price per Sqft $76
Subdivision None Available
MLS Listing ID WVJF2012808
Sold Date 09/13/24
Style Victorian
Bedrooms 5
Full Baths 2
HOA Y/N N
Abv Grd Liv Area 2,540
Originating Board BRIGHT
Year Built 1900
Annual Tax Amount $536
Tax Year 2022
Lot Size 7,919 Sqft
Acres 0.18
Property Description
Unveil the Magic of This Victorian Gem
Discover endless possibilities within the walls of this circa-1900 Victorian charmer! With its classic elegance and spacious layout, this home is a canvas awaiting your creative touch.
Imagine grand entertaining in the formal living and dining rooms, or cozy family gatherings in the generously sized kitchen. Four bedrooms offer ample space for relaxation or home offices. The potential doesn't stop there! A spacious loft above the two-car garage could be transformed into a private in-law suite, a lucrative Airbnb, or a serene home office. Plus, four additional storage rooms offer versatile options for workshops, hobby spaces, or extra storage.
While this home requires a little TLC, the groundwork has already been laid. Now, it's your turn to infuse your personal style and create a truly extraordinary living space. Don't miss this unique opportunity to own a piece of history and build your dream home.
Strictly As Is and Priced to sell!
Location
State WV
County Jefferson
Zoning 101
Rooms
Basement Outside Entrance, Interior Access
Main Level Bedrooms 1
Interior
Interior Features Additional Stairway, Attic, Dining Area, Entry Level Bedroom, Floor Plan - Traditional, Kitchen - Table Space, Wood Floors
Hot Water Electric
Heating Baseboard - Electric
Cooling Window Unit(s)
Flooring Hardwood
Fireplace N
Heat Source Electric, Oil
Exterior
Parking Features Other
Garage Spaces 4.0
Water Access N
Roof Type Metal
Accessibility None
Total Parking Spaces 4
Garage Y
Building
Lot Description Corner, Rear Yard
Story 3
Foundation Block, Stone
Sewer Public Sewer
Water Public
Architectural Style Victorian
Level or Stories 3
Additional Building Above Grade, Below Grade
Structure Type Dry Wall,Unfinished Walls,Other,Plaster Walls
New Construction N
Schools
School District Jefferson County Schools
Others
Senior Community No
Tax ID 09 24A003600000000
Ownership Fee Simple
SqFt Source Assessor
Acceptable Financing Cash, Conventional
Listing Terms Cash, Conventional
Financing Cash,Conventional
Special Listing Condition Standard
Read Less Info
Want to know what your home might be worth? Contact us for a FREE valuation!

Our team is ready to help you sell your home for the highest possible price ASAP

Bought with Sara E Duncan • RE/MAX Distinctive Real Estate
"My job is to find and attract mastery-based agents to the office, protect the culture, and make sure everyone is happy! "






