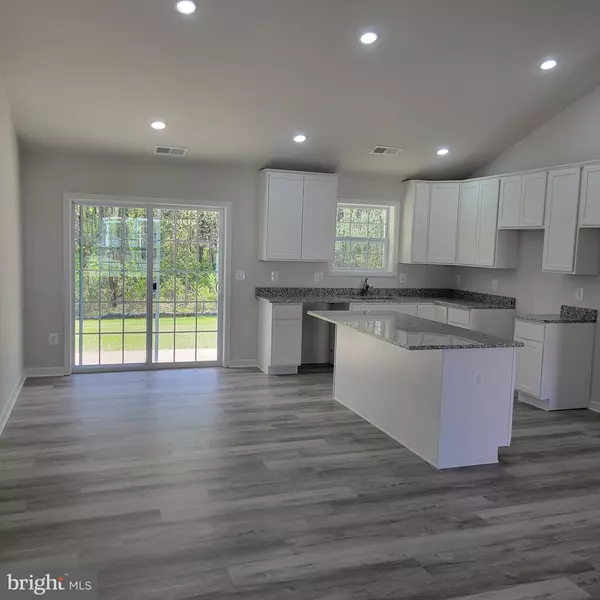$311,000
$309,000
0.6%For more information regarding the value of a property, please contact us for a free consultation.
3 Beds
2 Baths
1,500 SqFt
SOLD DATE : 09/18/2024
Key Details
Sold Price $311,000
Property Type Single Family Home
Sub Type Detached
Listing Status Sold
Purchase Type For Sale
Square Footage 1,500 sqft
Price per Sqft $207
Subdivision None Available
MLS Listing ID PAFL2017896
Sold Date 09/18/24
Style Ranch/Rambler
Bedrooms 3
Full Baths 2
HOA Y/N N
Abv Grd Liv Area 1,500
Originating Board BRIGHT
Year Built 2024
Tax Year 2024
Lot Size 0.620 Acres
Acres 0.62
Property Description
Step into luxury and comfort with this brand-new ranch-style home! Boasting a 2-car garage and spanning 1500 square feet, this residence is the epitome of modern living. With 3 bedrooms and 2 baths, this home is designed for both style and functionality.
The heart of the home is the inviting kitchen, complete with a convenient island, granite countertops, and a pantry for all your storage needs. Entertain effortlessly in the spacious great room or step outside to the covered rear porch for a breath of fresh air.
Retreat to the primary bedroom, where a tray ceiling adds a touch of elegance. The accompanying walk-in closet ensures ample storage for your wardrobe. The thoughtful design extends to the mudroom, featuring washer and dryer hookups for added convenience.
Experience the perfect blend of contemporary design and practical living in this newly constructed home. With every detail considered, this residence offers a seamless blend of style and functionality. Make it yours and indulge in the comfort of modern living
Location
State PA
County Franklin
Area Peters Twp (14518)
Zoning NONE
Rooms
Main Level Bedrooms 3
Interior
Interior Features Floor Plan - Open, Kitchen - Island, Pantry, Bathroom - Stall Shower, Upgraded Countertops
Hot Water Electric
Heating Heat Pump(s)
Cooling Central A/C
Heat Source Electric
Laundry Hookup
Exterior
Parking Features Garage - Front Entry
Garage Spaces 2.0
Water Access N
Accessibility None
Attached Garage 2
Total Parking Spaces 2
Garage Y
Building
Story 1
Foundation Slab
Sewer Public Sewer
Water Public
Architectural Style Ranch/Rambler
Level or Stories 1
Additional Building Above Grade
New Construction Y
Schools
School District Tuscarora
Others
Senior Community No
Tax ID NO TAX RECORD
Ownership Fee Simple
SqFt Source Estimated
Special Listing Condition Standard
Read Less Info
Want to know what your home might be worth? Contact us for a FREE valuation!

Our team is ready to help you sell your home for the highest possible price ASAP

Bought with Ashley M. Miller • Keller Williams Premier Realty
"My job is to find and attract mastery-based agents to the office, protect the culture, and make sure everyone is happy! "






