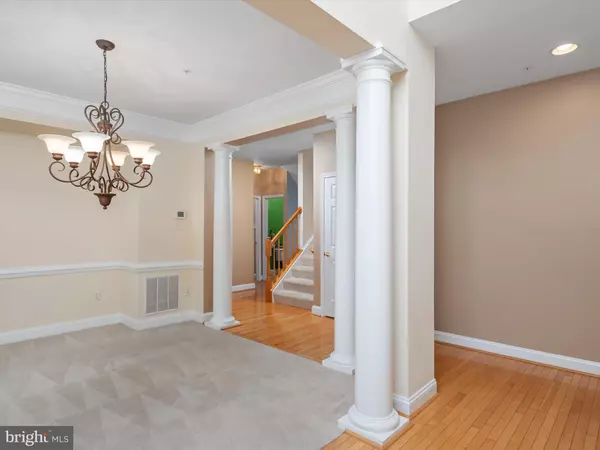$680,000
$650,000
4.6%For more information regarding the value of a property, please contact us for a free consultation.
5 Beds
5 Baths
3,702 SqFt
SOLD DATE : 09/27/2024
Key Details
Sold Price $680,000
Property Type Townhouse
Sub Type End of Row/Townhouse
Listing Status Sold
Purchase Type For Sale
Square Footage 3,702 sqft
Price per Sqft $183
Subdivision Piney Orchard
MLS Listing ID MDAA2090290
Sold Date 09/27/24
Style Colonial
Bedrooms 5
Full Baths 3
Half Baths 2
HOA Fees $123/qua
HOA Y/N Y
Abv Grd Liv Area 2,688
Originating Board BRIGHT
Year Built 2002
Annual Tax Amount $6,419
Tax Year 2024
Lot Size 3,348 Sqft
Acres 0.08
Property Description
This rarely available 4,000 s.f. end of group luxury Villa with 2 car garage has no age restrictions and features two primary suites, including one conveniently located on the main level. This home is situated on a private lot that backs to the Nature Preserve and walking trails, and is just one block from the Island Pool and the newest playground in the amenity rich community of Piney Orchard. The location of this home places you within 10 minutes of the Odenton MARC station, Fort Meade, and major commuting routes to Baltimore, DC, and Annapolis.
Inside you'll find a main level with a sunny two-story foyer and columned entrance to both the living room and dining rooms. The spacious kitchen features loads of cabinet and counter space, a center island, wall oven & microwave, and a pantry, and opens to a sunny breakfast room with office nook, a main level master suite with double closets plus a luxury bath with soaking tub and shower. A laundry room that opens to the garage and offers a utility sink, and a powder room completes this level.
Upstairs you'll find a bonus family room on the upper landing with step up entry to the second primary suite with a wooded view, cozy gas fireplace, huge 7 x 10 walk-in closet, and a luxury bath with soaking tub, shower, and double sink vanity. Two additional generously sized bedrooms and a 3rd full bath complete the upper-level floor plan.
The basement offers a supersized 33' x 26 recreation room with natural and recessed lighting, a 5th bedroom with entry to the half bath, and almost 400 s.f. of storage space with built-in shelving.
Outside, you'll find a private deck with a lovely wooded view. Accessed from the living room, this is the perfect place for enjoying your morning coffee or a gathering with friends.
The Piney Orchard Community features amenities galore including multiple pools, an upscale community center with fitness center, indoor pool and hot tub, meeting areas, a small library and more. You'll also enjoy tennis/pickleball courts, multiple tot lots, scenic walking trails, tranquil nature area with lake, picnic areas, sports courts, seasonal farmer's market, community activities and more. Simply the best amenities in the area!
Location
State MD
County Anne Arundel
Zoning DD
Rooms
Other Rooms Living Room, Dining Room, Primary Bedroom, Bedroom 2, Bedroom 3, Bedroom 5, Kitchen, Family Room, Foyer, Breakfast Room, Laundry, Recreation Room, Storage Room, Primary Bathroom, Full Bath, Half Bath
Basement Full, Improved, Windows
Main Level Bedrooms 1
Interior
Hot Water Natural Gas
Heating Forced Air
Cooling Ceiling Fan(s), Central A/C
Fireplaces Number 1
Fireplaces Type Fireplace - Glass Doors
Fireplace Y
Heat Source Natural Gas
Exterior
Exterior Feature Deck(s)
Parking Features Garage - Front Entry, Inside Access
Garage Spaces 2.0
Amenities Available Baseball Field, Basketball Courts, Billiard Room, Common Grounds, Community Center, Fitness Center, Game Room, Hot tub, Jog/Walk Path, Lake
Water Access N
Roof Type Asphalt
Accessibility Level Entry - Main
Porch Deck(s)
Attached Garage 2
Total Parking Spaces 2
Garage Y
Building
Lot Description Backs to Trees
Story 3
Foundation Slab
Sewer Public Sewer
Water Public
Architectural Style Colonial
Level or Stories 3
Additional Building Above Grade, Below Grade
New Construction N
Schools
Elementary Schools Piney Orchard
Middle Schools Arundel
High Schools Arundel
School District Anne Arundel County Public Schools
Others
Pets Allowed Y
Senior Community No
Tax ID 020457190213923
Ownership Fee Simple
SqFt Source Assessor
Security Features Electric Alarm
Acceptable Financing Cash, Conventional, FHA, VA
Listing Terms Cash, Conventional, FHA, VA
Financing Cash,Conventional,FHA,VA
Special Listing Condition Standard
Pets Allowed No Pet Restrictions
Read Less Info
Want to know what your home might be worth? Contact us for a FREE valuation!

Our team is ready to help you sell your home for the highest possible price ASAP

Bought with Robert J Chew • Berkshire Hathaway HomeServices PenFed Realty
"My job is to find and attract mastery-based agents to the office, protect the culture, and make sure everyone is happy! "






