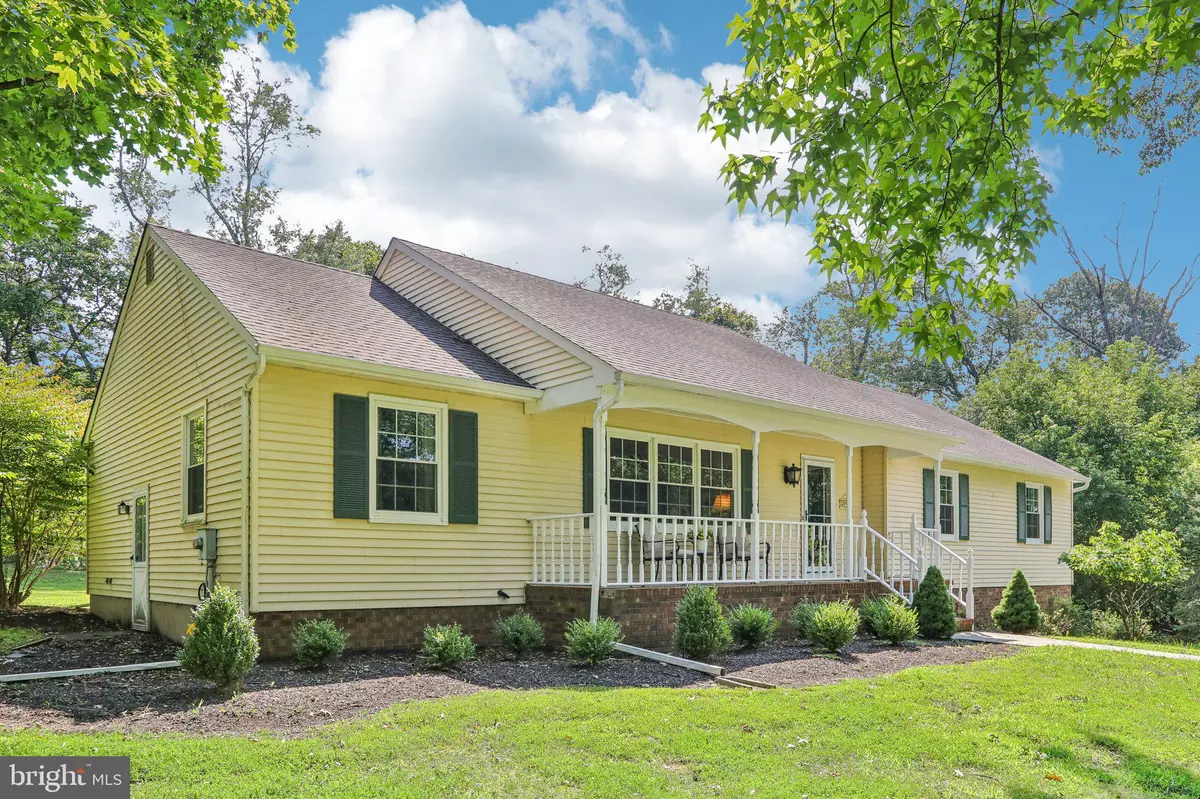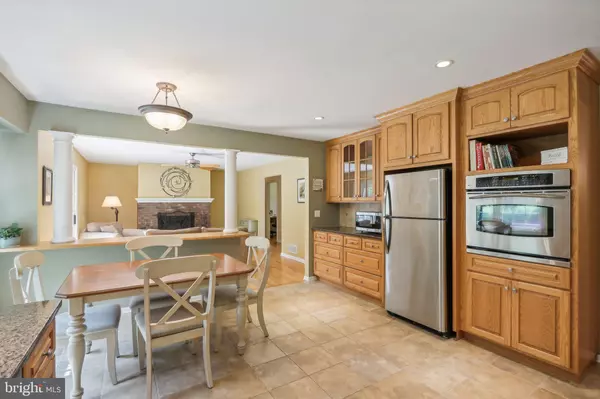$650,000
$549,900
18.2%For more information regarding the value of a property, please contact us for a free consultation.
3 Beds
2 Baths
1,885 SqFt
SOLD DATE : 09/27/2024
Key Details
Sold Price $650,000
Property Type Single Family Home
Sub Type Detached
Listing Status Sold
Purchase Type For Sale
Square Footage 1,885 sqft
Price per Sqft $344
MLS Listing ID NJHT2003176
Sold Date 09/27/24
Style Ranch/Rambler
Bedrooms 3
Full Baths 2
HOA Y/N N
Abv Grd Liv Area 1,885
Originating Board BRIGHT
Year Built 1982
Annual Tax Amount $11,400
Tax Year 2024
Lot Size 1.003 Acres
Acres 1.0
Lot Dimensions 0.00 x 0.00
Property Description
Nestled on a serene acre of open wooded property in the heart of Raritan Township, 3 Horseshoe Drive offers backyard privacy in a lovely neighborhood. This private ranch home welcomes you with a charming covered front porch, leading into a foyer adorned with slate flooring and carriage lantern lighting.
The formal living and dining rooms are true showcases, featuring beautifully hardwood floors and crown moldings. The dining room is highlighted by an exquisite six-light iron chandelier, adding a touch of sophistication to every meal. Includes three spacious bedrooms and 2 Full Baths.
The heart of the home is the ultra-custom kitchen, designed with both style and functionality in mind. It boasts hardwood raised panel cabinetry, granite countertops, and a tumbled tile backsplash that complements the warm, earthy tones of the space. Stainless steel appliances, an abundance of recessed lighting, and bronze and frosted glass light fixtures make this kitchen a chef's dream. The breakfast/serving bar, framed by architectural columns, is the perfect spot for casual dining.
Adjacent to the kitchen, the family room invites relaxation with its raised hearth brick fireplace, complete with a wood display mantel, and ceiling fan. Glass panel doors open to the deck and private backyard, creating an ideal setting for outdoor gatherings. Laundry room with full size washer and dryer included is off of kitchen on main floor.
The primary bedroom is a private retreat, offering ample closet space, crown molding, and hardwood floors with its own full bath. Two additional bedrooms, also featuring refinished hardwood floors, share a beautifully appointed full hall bath.
The lower level of this home provides versatile living space, with a finished recreation/game room ready for your personal touch, along with ample storage and utility rooms.
Completing this wonderful home is an oversized two-car garage with openers and its prime location in a sought-after community. Close to shopping, dining, and Blue Ribbon Schools. Seller needs to remain in home 4-7 days after settlement. Preferred settlement date is 9/23. Be sure to view video tour, 3D imaging and floor plan all online.
Location
State NJ
County Hunterdon
Area Raritan Twp (21021)
Zoning R-3
Rooms
Other Rooms Living Room, Dining Room, Bedroom 2, Kitchen, Family Room, Bedroom 1, Bathroom 3
Basement Partially Finished
Main Level Bedrooms 3
Interior
Interior Features Floor Plan - Open, Family Room Off Kitchen, Breakfast Area, Wood Floors
Hot Water Natural Gas
Heating Forced Air
Cooling Central A/C
Flooring Hardwood
Fireplaces Number 1
Fireplaces Type Brick, Wood
Equipment Dishwasher, Energy Efficient Appliances, Oven/Range - Gas, Washer, Refrigerator, Dryer
Fireplace Y
Appliance Dishwasher, Energy Efficient Appliances, Oven/Range - Gas, Washer, Refrigerator, Dryer
Heat Source Natural Gas
Laundry Main Floor, Washer In Unit, Dryer In Unit
Exterior
Exterior Feature Porch(es), Deck(s)
Parking Features Garage Door Opener, Oversized
Garage Spaces 2.0
Utilities Available Natural Gas Available, Electric Available
Water Access N
View Trees/Woods
Roof Type Asphalt,Shingle
Accessibility None
Porch Porch(es), Deck(s)
Attached Garage 2
Total Parking Spaces 2
Garage Y
Building
Story 1
Foundation Block
Sewer Private Septic Tank
Water Private
Architectural Style Ranch/Rambler
Level or Stories 1
Additional Building Above Grade, Below Grade
New Construction N
Schools
School District Flemington-Raritan Regional
Others
Senior Community No
Tax ID 21-00073-00019 03
Ownership Fee Simple
SqFt Source Assessor
Special Listing Condition Standard
Read Less Info
Want to know what your home might be worth? Contact us for a FREE valuation!

Our team is ready to help you sell your home for the highest possible price ASAP

Bought with Craig T Ort • Coldwell Banker Residential Brokerage - Clinton
"My job is to find and attract mastery-based agents to the office, protect the culture, and make sure everyone is happy! "






