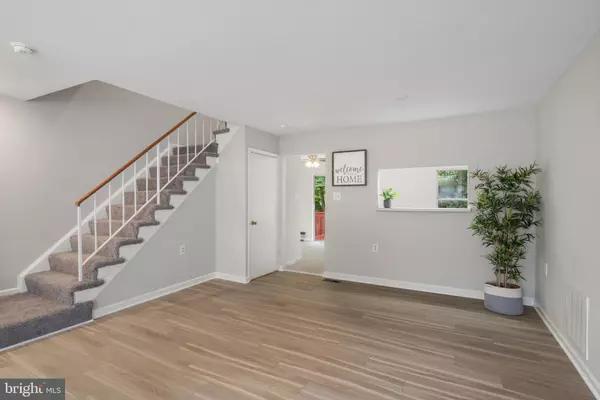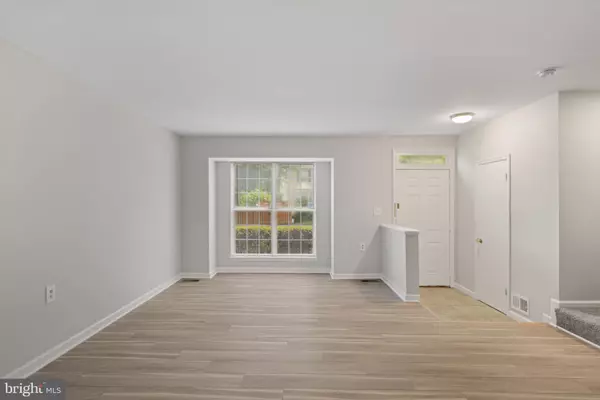$435,000
$435,000
For more information regarding the value of a property, please contact us for a free consultation.
3 Beds
3 Baths
1,895 SqFt
SOLD DATE : 10/11/2024
Key Details
Sold Price $435,000
Property Type Townhouse
Sub Type Interior Row/Townhouse
Listing Status Sold
Purchase Type For Sale
Square Footage 1,895 sqft
Price per Sqft $229
Subdivision Logan Woods
MLS Listing ID VAPW2076576
Sold Date 10/11/24
Style Colonial
Bedrooms 3
Full Baths 2
Half Baths 1
HOA Fees $90/mo
HOA Y/N Y
Abv Grd Liv Area 1,400
Originating Board BRIGHT
Year Built 1990
Annual Tax Amount $3,623
Tax Year 2024
Lot Size 1,598 Sqft
Acres 0.04
Property Description
Welcome to this beautifully renovated and move-in ready 3-level town home with 3 bedrooms and 2.5 baths. Home has been painted throughout with neutral colors. Brand new flooring on upper level bedrooms, stairways, living room and lower level recreation room. Brand new vanities, toilets, fixtures and flooring in upper level bathrooms. Open main level has a large living room and dining combo next to kitchen. Updated kitchen has granite countertops and stainless steel appliances. Kitchen also has large pantry, space for your table to enjoy your morning coffee overlooking the backyard. Main bedroom on upper level has tall ceiling and 2 closets with new sliding doors. There are also 2 additional good sized bedrooms on upper level. Lower level has a large family/recreational room, and a utility room with washer and dryer and a rough in ready for additional bathroom. Home is also has a fenced-in backyard and backs to a tree line that gives you privacy. Close to schools, shopping and major highway. A must see !!
Location
State VA
County Prince William
Zoning R6
Rooms
Other Rooms Living Room, Primary Bedroom, Bedroom 2, Bedroom 3, Kitchen, Recreation Room, Utility Room, Bathroom 2, Primary Bathroom, Half Bath
Basement Connecting Stairway, Daylight, Partial, Full, Fully Finished, Heated, Improved, Interior Access, Windows, Rough Bath Plumb, Sump Pump
Interior
Interior Features Carpet, Ceiling Fan(s), Combination Dining/Living, Floor Plan - Open, Kitchen - Eat-In, Kitchen - Table Space, Pantry, Primary Bath(s), Bathroom - Tub Shower, Upgraded Countertops
Hot Water Natural Gas
Heating Heat Pump(s)
Cooling Central A/C
Flooring Carpet, Laminate Plank, Concrete
Equipment Dishwasher, Refrigerator, Stove, Washer, Dryer, Microwave
Fireplace N
Appliance Dishwasher, Refrigerator, Stove, Washer, Dryer, Microwave
Heat Source Natural Gas
Laundry Lower Floor
Exterior
Garage Spaces 2.0
Parking On Site 2
Utilities Available Cable TV Available, Under Ground
Water Access N
Accessibility None
Total Parking Spaces 2
Garage N
Building
Story 3
Foundation Slab
Sewer Public Septic
Water Public
Architectural Style Colonial
Level or Stories 3
Additional Building Above Grade, Below Grade
New Construction N
Schools
Elementary Schools Enterprise
Middle Schools Beville
High Schools Hylton
School District Prince William County Public Schools
Others
Pets Allowed Y
HOA Fee Include Common Area Maintenance,Snow Removal,Trash
Senior Community No
Tax ID 8092-90-1869
Ownership Fee Simple
SqFt Source Assessor
Acceptable Financing Cash, Conventional, FHA, VA
Listing Terms Cash, Conventional, FHA, VA
Financing Cash,Conventional,FHA,VA
Special Listing Condition Standard
Pets Allowed No Pet Restrictions
Read Less Info
Want to know what your home might be worth? Contact us for a FREE valuation!

Our team is ready to help you sell your home for the highest possible price ASAP

Bought with Eric Carrington • eXp Realty LLC

"My job is to find and attract mastery-based agents to the office, protect the culture, and make sure everyone is happy! "






