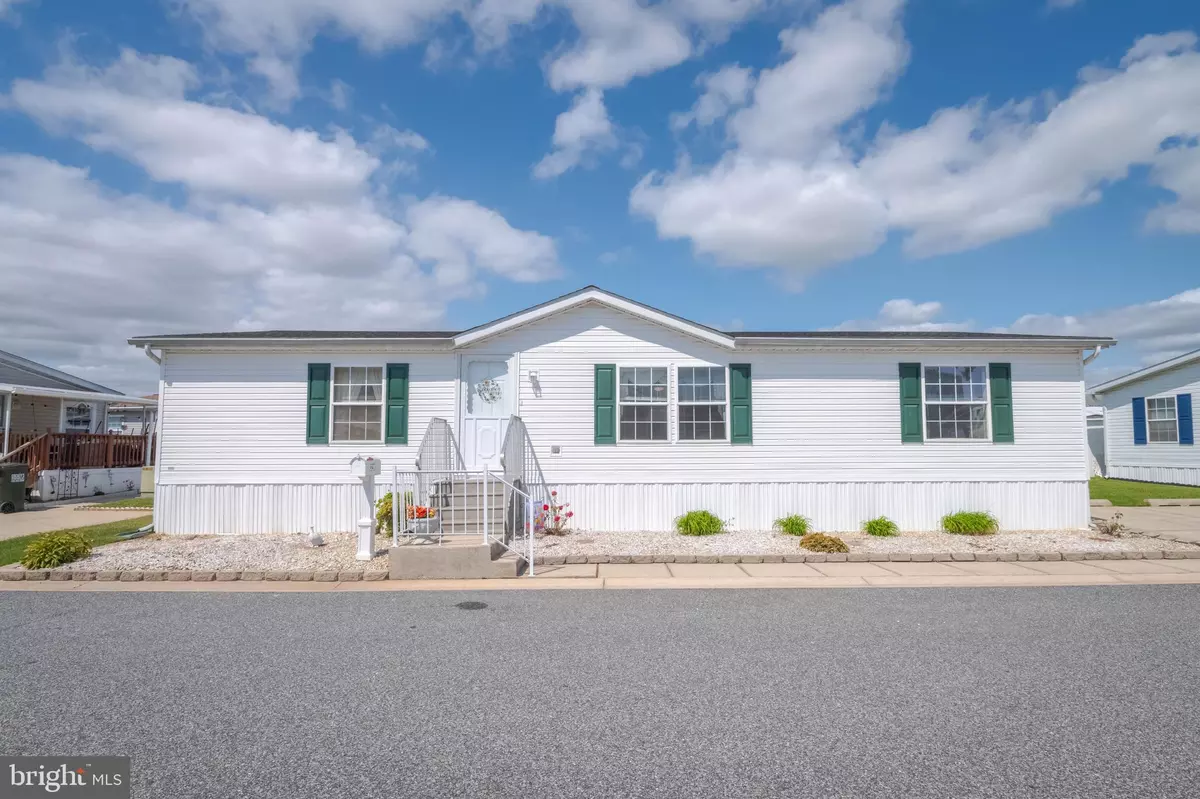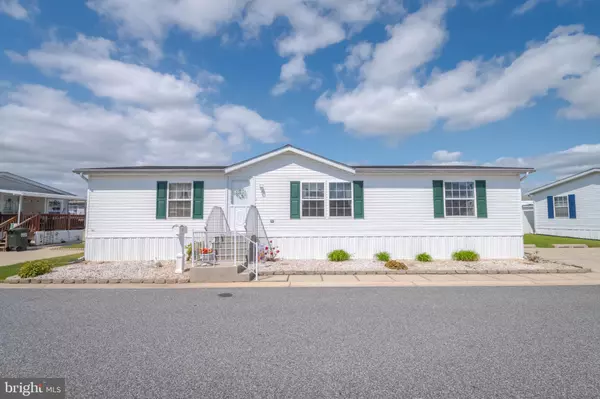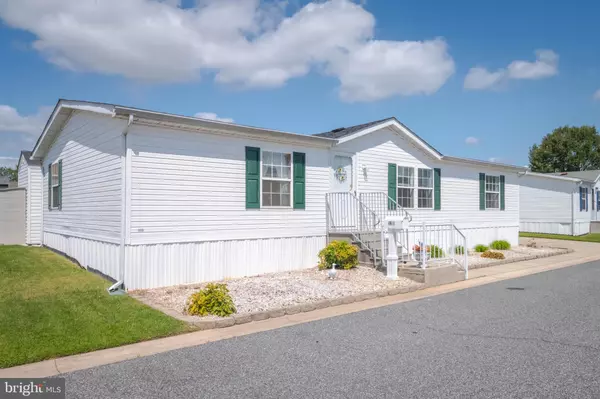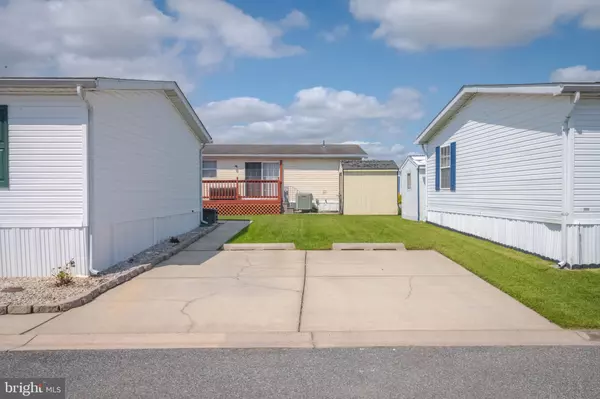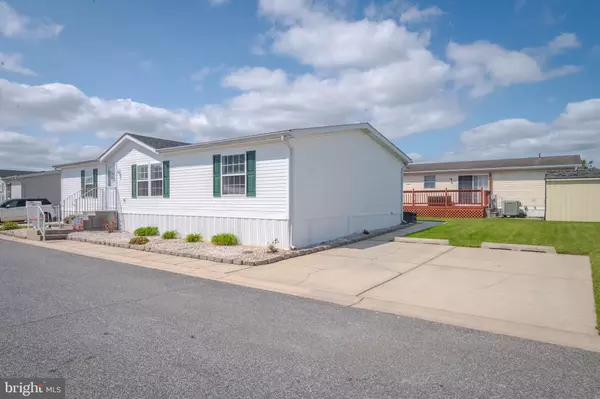$67,000
$68,500
2.2%For more information regarding the value of a property, please contact us for a free consultation.
3 Beds
2 Baths
1,248 SqFt
SOLD DATE : 10/03/2024
Key Details
Sold Price $67,000
Property Type Manufactured Home
Sub Type Manufactured
Listing Status Sold
Purchase Type For Sale
Square Footage 1,248 sqft
Price per Sqft $53
Subdivision Peppermint Woods
MLS Listing ID MDBC2106492
Sold Date 10/03/24
Style Ranch/Rambler
Bedrooms 3
Full Baths 2
HOA Y/N N
Abv Grd Liv Area 1,248
Originating Board BRIGHT
Year Built 2000
Tax Year 2024
Property Description
Welcome Home to this well maintained spacious 3 bedroom 2 full bath home!! Looking for one level living with an open floor plan? Well here it is!!! Walk into your Huge living room with an open floor plan with the Dining room and kitchen! Kitchen has plenty of cabinets and counter space. Off of the kitchen you have a laundry room with counter space and one of the back doors. Large Owners suite has a full bath and walk in closet. 2nd and 3rd bedrooms have walk in closets as well! 3rd bedroom could be a den which is off of the living room with double doors. Sliders off of the dining room leading to your recent trex deck and recent shed too!! This home also has a two car parking pad!! Call today for more information on this great home!
Location
State MD
County Baltimore
Zoning R
Rooms
Other Rooms Living Room, Dining Room, Primary Bedroom, Bedroom 2, Kitchen, Den, Study, Laundry, Other
Main Level Bedrooms 3
Interior
Interior Features Breakfast Area, Dining Area, Window Treatments, Entry Level Bedroom, Primary Bath(s), Floor Plan - Open
Hot Water Electric
Heating Forced Air, Heat Pump(s)
Cooling Central A/C
Equipment Dishwasher, Disposal, Dryer, Icemaker, Microwave, Oven/Range - Electric, Range Hood, Refrigerator, Washer
Fireplace N
Window Features Double Pane,Screens,Skylights
Appliance Dishwasher, Disposal, Dryer, Icemaker, Microwave, Oven/Range - Electric, Range Hood, Refrigerator, Washer
Heat Source Electric
Exterior
Water Access N
Street Surface Black Top
Accessibility None
Garage N
Building
Story 1
Sewer Public Sewer
Water Public
Architectural Style Ranch/Rambler
Level or Stories 1
Additional Building Above Grade
New Construction N
Schools
School District Baltimore County Public Schools
Others
Pets Allowed Y
Senior Community No
Tax ID XXXXXXXX
Ownership Ground Rent
SqFt Source Estimated
Special Listing Condition Standard
Pets Allowed Breed Restrictions
Read Less Info
Want to know what your home might be worth? Contact us for a FREE valuation!

Our team is ready to help you sell your home for the highest possible price ASAP

Bought with Lee R. Tessier • EXP Realty, LLC
"My job is to find and attract mastery-based agents to the office, protect the culture, and make sure everyone is happy! "

