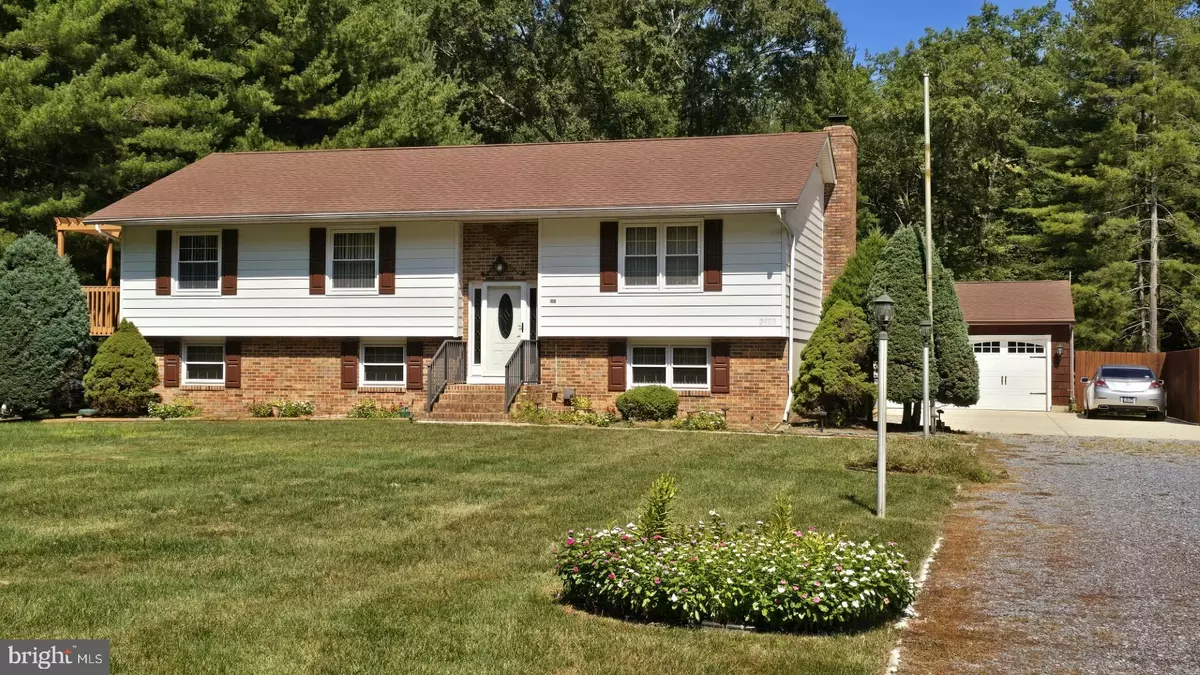$385,000
$385,000
For more information regarding the value of a property, please contact us for a free consultation.
4 Beds
3 Baths
2,184 SqFt
SOLD DATE : 10/15/2024
Key Details
Sold Price $385,000
Property Type Single Family Home
Sub Type Detached
Listing Status Sold
Purchase Type For Sale
Square Footage 2,184 sqft
Price per Sqft $176
Subdivision None Available
MLS Listing ID DEKT2031374
Sold Date 10/15/24
Style Bi-level
Bedrooms 4
Full Baths 2
Half Baths 1
HOA Y/N N
Abv Grd Liv Area 1,344
Originating Board BRIGHT
Year Built 1976
Annual Tax Amount $1,021
Tax Year 2023
Lot Size 1.000 Acres
Acres 1.0
Property Description
Welcome to a home that's more than just walls and windows; it's a canvas of cherished memories and heartfelt care. Nestled on a tranquil 1.4-acre lot in Camden Wyoming, this lovingly maintained bi-level residence radiates pride of ownership from every corner. Step inside and be greeted by a foyer adorned with elegant marble tile, setting the tone for the comfort and warmth that awaits. The main level features three inviting bedrooms, each thoughtfully equipped with ceiling fans for those warm summer nights. The primary bedroom boasts its own full en suite bath. An additional full bath serves the other bedrooms, ensuring ample space for family and guests. The heart of this home is the spacious eat-in kitchen, where new appliances—including a dishwasher and newer stove—complement granite countertops. It flows seamlessly into a 4-season sunroom, a perfect spot to enjoy morning coffee or watch the changing seasons unfold. A wrap-around porch extends your living space outdoors, providing a serene vantage point over the picturesque lot. Downstairs, you'll find a cozy family room with a charming brick gas fireplace, ideal for cozy gatherings. A versatile bedroom and powder room on this level provide flexibility for various needs. The large utility room, with its abundant storage options, connects to a screened-in patio, extending your enjoyment of the peaceful surroundings. This home's exterior is equally impressive, featuring a large pond stocked with fish, complete with its own pump, aerator, and well. A detached two-and-a-half-car garage offers both convenience and generous storage, with electric, A/C, attic space, and durable tread flooring. The property also includes a spacious shed complete with electric and additional overhead storage, ensuring you have room for all your tools and treasures. Every detail of this home reflects thoughtful upgrades and care — from the electronic air purifier and gutter guard protection system to the custom window blinds, water conditioner and home security system. The well is only three years young, enhancing the home's efficiency and care. To further elevate your comfort and reassurance, the home is equipped with a whole house generator, providing added security and peace of mind. In this quiet country setting, you're not just purchasing a house; you're inheriting a property filled with warmth, comfort, and the promise of countless new memories. Welcome home.
Location
State DE
County Kent
Area Lake Forest (30804)
Zoning AR
Rooms
Other Rooms Living Room, Primary Bedroom, Bedroom 2, Bedroom 3, Bedroom 4, Kitchen, Family Room, Sun/Florida Room, Utility Room
Basement Full, Fully Finished, Walkout Stairs
Main Level Bedrooms 3
Interior
Interior Features Air Filter System, Attic/House Fan, Carpet, Ceiling Fan(s), Combination Kitchen/Dining, Crown Moldings, Kitchen - Eat-In, Recessed Lighting, Water Treat System
Hot Water Electric
Heating Forced Air
Cooling Central A/C
Fireplaces Number 1
Fireplaces Type Gas/Propane
Equipment Air Cleaner, Built-In Microwave, Built-In Range, Dishwasher, Dryer, Oven/Range - Electric, Refrigerator, Washer, Water Conditioner - Owned, Water Heater
Fireplace Y
Appliance Air Cleaner, Built-In Microwave, Built-In Range, Dishwasher, Dryer, Oven/Range - Electric, Refrigerator, Washer, Water Conditioner - Owned, Water Heater
Heat Source Propane - Owned
Exterior
Exterior Feature Deck(s), Patio(s), Porch(es), Enclosed, Screened, Wrap Around
Parking Features Additional Storage Area, Garage - Front Entry, Garage Door Opener, Oversized
Garage Spaces 10.0
Water Access N
Accessibility None
Porch Deck(s), Patio(s), Porch(es), Enclosed, Screened, Wrap Around
Total Parking Spaces 10
Garage Y
Building
Lot Description Additional Lot(s), Backs to Trees, Pond
Story 2
Foundation Concrete Perimeter
Sewer On Site Septic
Water Well Permit on File
Architectural Style Bi-level
Level or Stories 2
Additional Building Above Grade, Below Grade
New Construction N
Schools
School District Lake Forest
Others
Senior Community No
Tax ID NM-00-11900-01-3700-000
Ownership Fee Simple
SqFt Source Estimated
Special Listing Condition Standard
Read Less Info
Want to know what your home might be worth? Contact us for a FREE valuation!

Our team is ready to help you sell your home for the highest possible price ASAP

Bought with Vicki Feeney • Patterson-Schwartz-Middletown
"My job is to find and attract mastery-based agents to the office, protect the culture, and make sure everyone is happy! "

