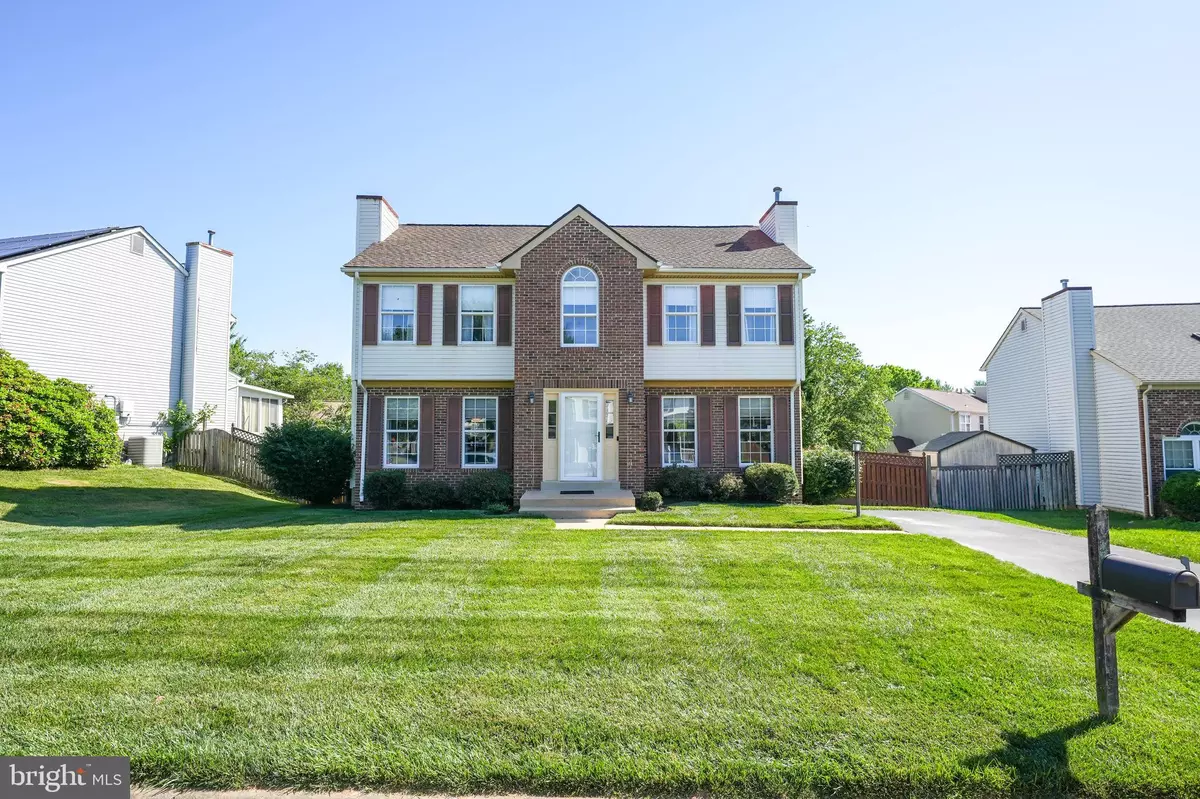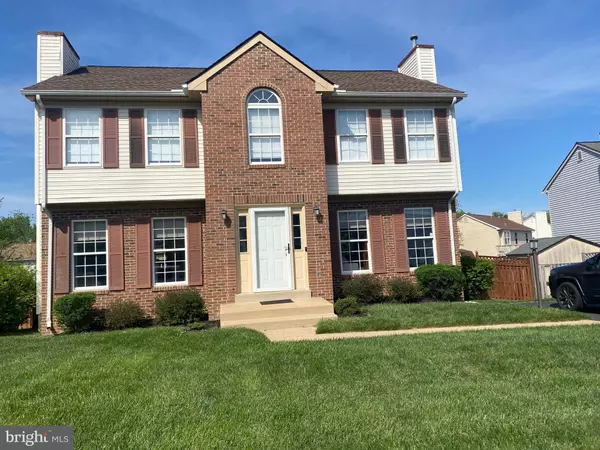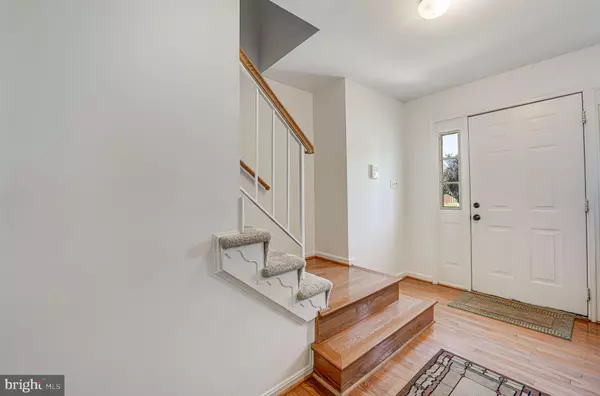$590,900
$589,900
0.2%For more information regarding the value of a property, please contact us for a free consultation.
4 Beds
4 Baths
1,896 SqFt
SOLD DATE : 10/15/2024
Key Details
Sold Price $590,900
Property Type Single Family Home
Sub Type Detached
Listing Status Sold
Purchase Type For Sale
Square Footage 1,896 sqft
Price per Sqft $311
Subdivision Dale City
MLS Listing ID VAPW2072654
Sold Date 10/15/24
Style Colonial
Bedrooms 4
Full Baths 3
Half Baths 1
HOA Y/N N
Abv Grd Liv Area 1,896
Originating Board BRIGHT
Year Built 1993
Annual Tax Amount $4,930
Tax Year 2024
Lot Size 8,137 Sqft
Acres 0.19
Property Description
Seller is having a house built, and it will not be ready until mid November. Seller would like to remain
at current property until then. If you have a buyer interested in a November settlement please contact Sellers Agent. Seller is open to suggestions.
Showings are by Appointment only. Available times are Monday-Friday 5-8 PM and 9-5 on Saturday and Sunday. Please contact Sellers Agent if you have any questions.
Welcome to your new home! Located on a quiet street, this 4-5 bedroom, 3.5 bath, 3-story fully
finished home delivers classic design in a large 2300 square feet of living space. Enjoy a tailored
brick and siding exterior, large Trex deck for entertaining or relaxing, an open floor plan,
gleaming hardwood floors, decorative moldings, chair rail in the formal dining room, a Brand new Electric
fireplace, and an abundance of streaming light from the floor to ceiling windows makes this
home appealing.
Retreat to the large owner’s suite and discover the added value of a large bath, soaking tub and
shower, with dual vanities that provide versatile space to suit your needs! Move down the hall
to three bright and cheerful bedrooms.
And don't forget the heart of the home—the large kitchen with plenty of counter space for any
cook to enjoy alongside new stainless-steel appliances and a gas stove. A peninsula provides
bar seating and opens to a small eat-in space next to the family room. With ample storage
space and an open layout, entertaining becomes a delight. Take the party outside using the
new sliding glass door. Enjoy your private oasis with a lush, grassy pet friendly, fenced yard,
patio, and storage shed.
A finished basement with a walkout level to the yard includes LVP flooring, a full bath, and two
large closet spaces and can be used as a fifth bedroom, large office space, gaming or lounging
space, or an in-law suite. Additional unfinished storage space is connected to the washer and
dryer area that sits on the other side of the staircase.
Updates include hard wood flooring throughout the main floor, updated guest bath with tile
flooring, LVP flooring throughout the basement, a large Trex deck, lifetime roof warranty, newer
furnace and large 50-gallon water heater—this home is ready to impress. And with just one
owner, this house has been well taken care of. Don't miss out on this exceptional opportunity!
All this awaits you in a peaceful community with no HOA fees. Minutes to Potomac Mills Mall, I-
95, Route 234 with plenty of shopping, Fine dining and entertainment services.
Location
State VA
County Prince William
Zoning RPC
Rooms
Basement Walkout Level
Interior
Hot Water Natural Gas
Cooling Central A/C
Flooring Engineered Wood, Hardwood, Bamboo, Carpet
Fireplaces Number 1
Fireplaces Type Electric
Fireplace Y
Heat Source Natural Gas
Laundry Basement
Exterior
Garage Spaces 2.0
Utilities Available Natural Gas Available, Phone, Electric Available, Water Available, Sewer Available
Water Access N
Roof Type Asphalt
Accessibility None
Total Parking Spaces 2
Garage N
Building
Story 3
Foundation Brick/Mortar
Sewer Public Sewer
Water Public
Architectural Style Colonial
Level or Stories 3
Additional Building Above Grade, Below Grade
Structure Type Dry Wall
New Construction N
Schools
School District Prince William County Public Schools
Others
Pets Allowed Y
Senior Community No
Tax ID 8092-07-2080
Ownership Fee Simple
SqFt Source Assessor
Acceptable Financing Cash, FHA, VA
Horse Property N
Listing Terms Cash, FHA, VA
Financing Cash,FHA,VA
Special Listing Condition Standard
Pets Allowed No Pet Restrictions
Read Less Info
Want to know what your home might be worth? Contact us for a FREE valuation!

Our team is ready to help you sell your home for the highest possible price ASAP

Bought with Niesha Anderson • Epique Realty

"My job is to find and attract mastery-based agents to the office, protect the culture, and make sure everyone is happy! "






