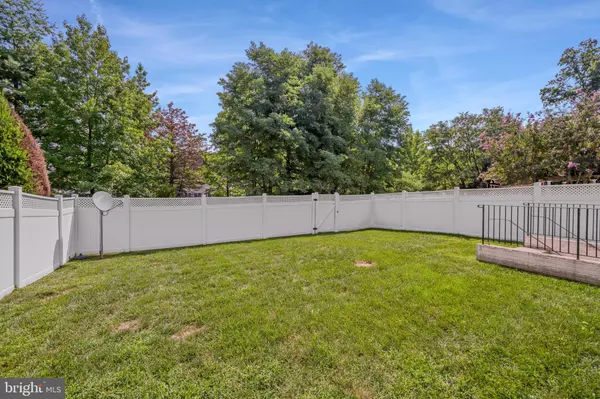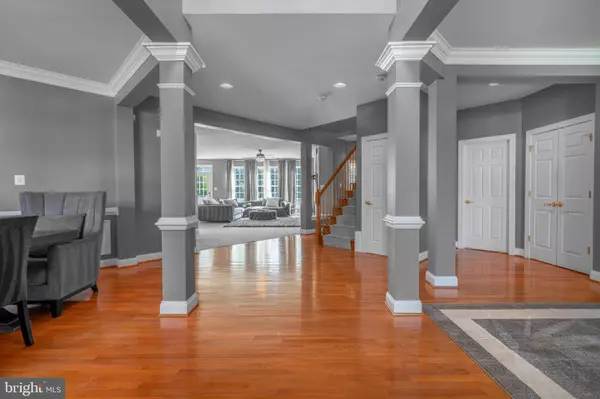$930,000
$954,000
2.5%For more information regarding the value of a property, please contact us for a free consultation.
5 Beds
6 Baths
5,405 SqFt
SOLD DATE : 10/16/2024
Key Details
Sold Price $930,000
Property Type Townhouse
Sub Type Interior Row/Townhouse
Listing Status Sold
Purchase Type For Sale
Square Footage 5,405 sqft
Price per Sqft $172
Subdivision Lansdowne On The Potomac
MLS Listing ID VALO2078024
Sold Date 10/16/24
Style Colonial
Bedrooms 5
Full Baths 5
Half Baths 1
HOA Fees $263/mo
HOA Y/N Y
Abv Grd Liv Area 4,025
Originating Board BRIGHT
Year Built 2005
Annual Tax Amount $8,141
Tax Year 2024
Lot Size 5,227 Sqft
Acres 0.12
Property Description
Welcome Home to the Highly sought-after Lansdowne Community. This GORGEOUS and SPACIOUS Braxton Model (Carriage Home) offers over 5,400 square ft on 3 Finished Levels, Featuring 5 Bedrooms, 5 1/2 baths, and feels like you're walking into a single-family home! As you open the front door under the covered entry you're greeted by a TWO-STORY FOYER and gleaming hardwood floors, while your eyes are drawn across the OPEN Space. A formal dining area is across from the formal living for ease of entertaining. Enjoy an abundance of natural light on the main level with a WALL OF WINDOWS overlooking the fence yard and the trees beyond. A RARE MAIN LEVEL bedroom/office/library may be easily converted into any space. On the way to the garage, you'll pass through a well-equipped laundry area. The UPPER LEVEL offers a luxurious owner's suite with a tray ceiling and ensuite sitting area for reading, morning yoga, or simply to rest, relax, and reflect on the day. A dual walk-in closet with a large master bath appointed with dual vanities, private water closet, soaking tub, and separate shower. 3 additional bedrooms, walk-in closets, 2 full baths, and several linen closets. Ample storage in both upper and lower levels. The LOWER LEVEL features a recreation/media room and lots of open finished space and an unfinished space with Plenty of storage for all your seasonal equipment. There is a bonus room “bedroom” with a full-bath. BACKYARD The fully fenced backyard that backs into a lush wooded area. Imagine the possibilities of a finishing out the backyard with a beautiful slate or paver patio, deck and/or screen-in porch for dining al fresco and spending bright sunny days or cozy evenings with friends and family. Lansdowne on the Potomac proudly offers resort-style amenities with Potomac Club that includes: indoor and 2 outdoor pools, 5 tot lots, walking and jogging trails, tennis and pickleball courts, volleyball court, game room and River Access for water sports. Walk to Riverpoint Trailhead which runs along the Potomac River. SCHOOLS: A short distance to Riverside High School, Belmont Ridge Middle, and the local TOWN-CENTER with lots of great eateries, Conveniently located near One Loudoun, Leesburg Outlets, ION International Training Center, Leesburg Executive Airport, Dulles Airport, about 45min to DC or west to Skyline Drive!
Location
State VA
County Loudoun
Zoning PDH3
Rooms
Other Rooms Living Room, Dining Room, Primary Bedroom, Bedroom 3, Bedroom 4, Bedroom 5, Family Room, Breakfast Room, Bathroom 2, Primary Bathroom
Basement Outside Entrance, Fully Finished, Walkout Stairs
Main Level Bedrooms 1
Interior
Interior Features Breakfast Area, Butlers Pantry, Dining Area, Family Room Off Kitchen, Kitchen - Gourmet, Kitchen - Country, Combination Kitchen/Living, Kitchen - Island, Kitchen - Table Space, Kitchen - Eat-In, Floor Plan - Open
Hot Water 60+ Gallon Tank, Natural Gas
Heating Heat Pump(s)
Cooling Central A/C
Fireplaces Number 2
Fireplace Y
Heat Source Natural Gas
Exterior
Parking Features Garage - Front Entry
Garage Spaces 2.0
Amenities Available Bike Trail, Fitness Center, Pool - Indoor, Pool - Outdoor, Tennis Courts, Tot Lots/Playground
Water Access N
Roof Type Unknown
Accessibility Other
Attached Garage 2
Total Parking Spaces 2
Garage Y
Building
Story 3
Foundation Other
Sewer Public Septic, Public Sewer
Water Public
Architectural Style Colonial
Level or Stories 3
Additional Building Above Grade, Below Grade
New Construction N
Schools
Elementary Schools Seldens Landing
Middle Schools Belmont Ridge
High Schools Riverside
School District Loudoun County Public Schools
Others
Pets Allowed N
HOA Fee Include Broadband,Cable TV,High Speed Internet,Common Area Maintenance,Management,Recreation Facility,Pool(s),Snow Removal,Reserve Funds,Trash,Road Maintenance
Senior Community No
Tax ID 081458967000
Ownership Fee Simple
SqFt Source Assessor
Special Listing Condition Standard
Read Less Info
Want to know what your home might be worth? Contact us for a FREE valuation!

Our team is ready to help you sell your home for the highest possible price ASAP

Bought with Carolyn A Young • Samson Properties
"My job is to find and attract mastery-based agents to the office, protect the culture, and make sure everyone is happy! "






