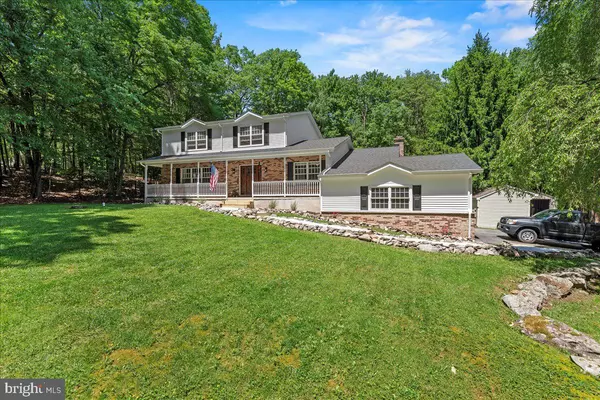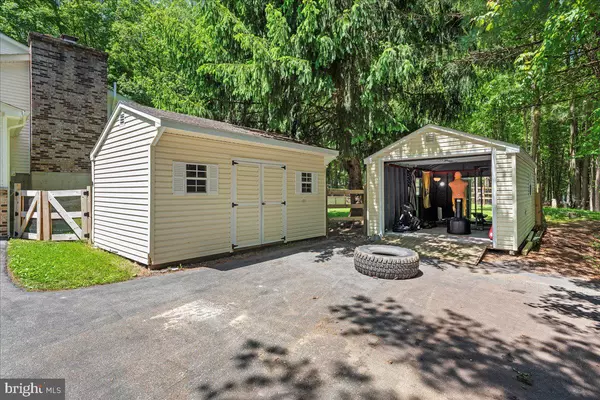$465,000
$469,000
0.9%For more information regarding the value of a property, please contact us for a free consultation.
4 Beds
3 Baths
3,492 SqFt
SOLD DATE : 09/16/2024
Key Details
Sold Price $465,000
Property Type Single Family Home
Sub Type Detached
Listing Status Sold
Purchase Type For Sale
Square Footage 3,492 sqft
Price per Sqft $133
Subdivision Long Wood Estates
MLS Listing ID PAMR2003654
Sold Date 09/16/24
Style Colonial
Bedrooms 4
Full Baths 2
Half Baths 1
HOA Y/N N
Abv Grd Liv Area 2,492
Originating Board BRIGHT
Year Built 1989
Tax Year 2021
Lot Size 1.090 Acres
Acres 1.09
Lot Dimensions 0.00 x 0.00
Property Description
NEW: Oak Floors, siding,Roof, bedrooms, bathrooms, Kitchen, Oil tank, Fence, Whole House Filter. Hand Made pocket doors, Built ins. Doors. Front walkway. 1st Floor Laundry. Discover comfortable living in the charming community of Saylorsburg, PA with this beautifully updated 4-bedroom (potential of 5), 2.5-bathroom home at 262 Winding Way. Spanning an impressive 3,952 sq ft, this residence offers ample space for family living and entertaining. Step onto the gorgeous front porch, enhanced by a newly constructed elegant walkway, and enter a home where modern updates and functional design converge. The heart of the home features a fully renovated kitchen equipped with new appliances, stunning quartz countertops, and handmade barn doors that add a
touch of rustic elegance.Comfort extends to the spacious bedrooms, with the upstairs offering a unique Murphy bed with built-ins, perfect for optimizing space. The home's thoughtful updates include a new white siding with a warranty, a dependable new roof, and a whole-house filter that ensures the ultimate comfort and safety.
Entertainment and relaxation possibilities are endless in the finished basement, which includes an optional 5th bedroom, making it ideal for guests or as a versatile space for hobbies. Additionally, the relocation of the laundry facilities from the basement to a convenient room adjacent to the massive 2-car garage, which also features two additional sheds, enhances practicality and ease of living.
Outdoor living is equally impressive, featuring a brand new composite decking and a freshly fenced yard with a ready-to-cultivate garden areaperfect for those with a green thumb or anyone who enjoys outdoor gatherings.
Located in a peaceful neighborhood, this property not only promises a serene living environment but also proximity to local amenities, enhancing your lifestyle convenience. Whether you're looking for spaces to entertain, a safe environment for family, or simply a beautiful and comfortable home, 262 Winding Way offers all this and more.
Embrace the opportunity to own a meticulously maintained and thoughtfully updated home in Saylorsburg. With its practical features, modern comforts, and inviting outdoor spaces, this property is ready to be your new haven.
Location
State PA
County Monroe
Area Chestnuthill Twp (13502)
Zoning RR
Rooms
Basement Daylight, Full, Full, Fully Finished, Heated, Improved, Outside Entrance, Walkout Stairs, Workshop
Main Level Bedrooms 4
Interior
Interior Features Dining Area, Kitchen - Eat-In, Kitchen - Island, Pantry
Hot Water Oil
Heating Other
Cooling Ceiling Fan(s), Window Unit(s)
Flooring Wood
Fireplaces Number 1
Fireplaces Type Other
Equipment Built-In Range, Dishwasher
Furnishings Partially
Fireplace Y
Appliance Built-In Range, Dishwasher
Heat Source Electric
Laundry Main Floor
Exterior
Parking Features Built In, Garage - Side Entry, Oversized
Garage Spaces 8.0
Water Access N
Accessibility Other
Attached Garage 2
Total Parking Spaces 8
Garage Y
Building
Story 3
Foundation Active Radon Mitigation, Other
Sewer On Site Septic
Water Well
Architectural Style Colonial
Level or Stories 3
Additional Building Above Grade, Below Grade
New Construction N
Schools
School District Pleasant Valley
Others
Senior Community No
Tax ID 02-624902-97-6693
Ownership Fee Simple
SqFt Source Assessor
Special Listing Condition Standard
Read Less Info
Want to know what your home might be worth? Contact us for a FREE valuation!

Our team is ready to help you sell your home for the highest possible price ASAP

Bought with NON MEMBER • Non Subscribing Office
"My job is to find and attract mastery-based agents to the office, protect the culture, and make sure everyone is happy! "






