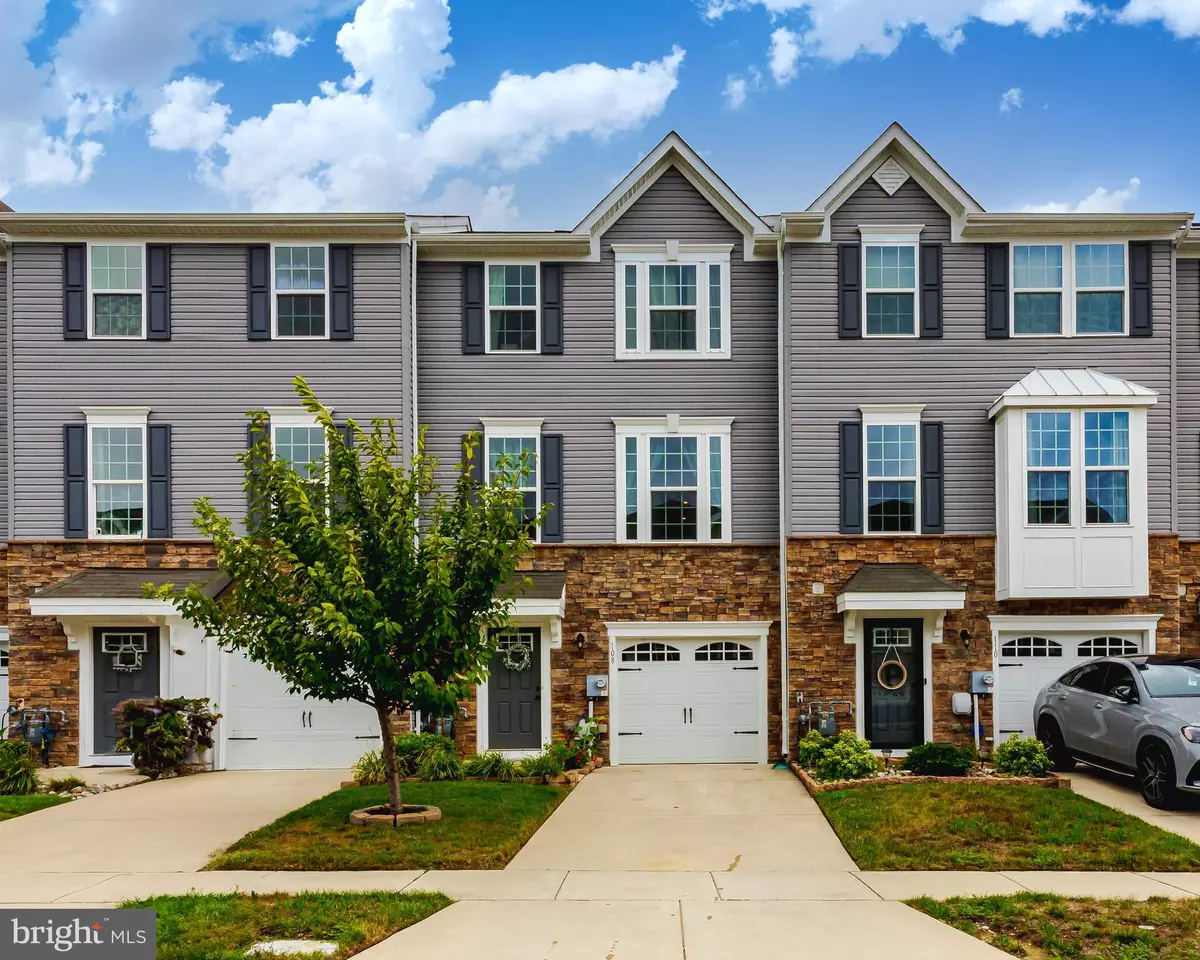$365,000
$365,000
For more information regarding the value of a property, please contact us for a free consultation.
3 Beds
3 Baths
1,720 SqFt
SOLD DATE : 10/21/2024
Key Details
Sold Price $365,000
Property Type Townhouse
Sub Type Interior Row/Townhouse
Listing Status Sold
Purchase Type For Sale
Square Footage 1,720 sqft
Price per Sqft $212
Subdivision Pinnacle Place
MLS Listing ID NJGL2046020
Sold Date 10/21/24
Style Contemporary,Traditional
Bedrooms 3
Full Baths 2
Half Baths 1
HOA Fees $113/mo
HOA Y/N Y
Abv Grd Liv Area 1,720
Originating Board BRIGHT
Year Built 2019
Annual Tax Amount $7,783
Tax Year 2023
Lot Size 1,799 Sqft
Acres 0.04
Lot Dimensions 20.00 x 90.00
Property Description
*** BEAUTIFUL LISTING*** Located in the desirable Pinnacle Place Community in Washington Township. This beautiful 3 bedroom 2 1/2 bath Beethoven model townhome was built in 2019 by Ryan Homes and offers 3 levels of spacious living. Upon entering into the entry level you will just love the large inviting foyer here with access to your garage and there is a convenient powder room continuing down the hall and you will find a nice size family room or make this that man cave/ exercise room/ play room or whatever you so desire. Here you can enjoy heading out your sliding glass doors to your backyard, where you can make your own outside oasis here. Head up to the main level which is impressive with LVP FLOORING, 9' Ceilings and the Stunning OPEN spacious FLOOR PLAN, where you will enjoy time with family and friends in your bright and airy living room that's wide open to your gorgeous kitchen. Your kitchen being the central hub of the home boasts 42” White Shaker Style Cabinetry featuring pull out drawers and soft close drawers and doors, oversized breakfast-bar style Center Island w/ large sink, STAINLESS STEEL Appliances, GRANITE COUNTERTOPS, subway tile backsplash, gas cooking, built in dishwasher and microwave, recessed lighting and a nice size pantry. Head out your sliding glass doors to your maintenance free Deck where you can enjoy your morning coffee or do some grilling for dinner in the late afternoon. Head upstairs where you will find your primary bedroom which features a tray ceiling with ceiling fan and a nice size walk-in closet. Your private bath features tile flooring and tile shower with clear glass doors. The laundry area is located on this level for added convenience and the extra capacity whirlpool washer and electric dryer stay! The full hall bath features tile flooring tub/shower with tile surround and a linen closet. The 2 other bedrooms down the hall are of ample size and both feature ceiling fans. There is a tankless hot water heater for instant hot water which is a great feature too! There is a community playground for the kiddies! Just minutes from Target, Lowe's, Wawa and many great Restaurants and major roadways via Rts. 295 & 55 offer an easy commute to downtown Philadelphia and the Jersey Shore. Call today for your personal tour!!!
Location
State NJ
County Gloucester
Area Washington Twp (20818)
Zoning RES
Rooms
Other Rooms Living Room, Primary Bedroom, Bedroom 2, Bedroom 3, Kitchen, Family Room, Foyer, Laundry, Utility Room, Bathroom 2, Primary Bathroom, Half Bath
Interior
Interior Features Carpet, Floor Plan - Open, Kitchen - Eat-In, Kitchen - Island, Primary Bath(s), Pantry, Recessed Lighting, Upgraded Countertops, Walk-in Closet(s), Ceiling Fan(s), Bathroom - Tub Shower
Hot Water Tankless
Heating Forced Air
Cooling Central A/C, Ceiling Fan(s)
Flooring Luxury Vinyl Plank, Carpet, Ceramic Tile
Equipment Built-In Microwave, Dishwasher, Dryer - Electric, Refrigerator, Oven/Range - Gas, Stainless Steel Appliances, Water Heater - Tankless, Washer
Fireplace N
Window Features Double Pane
Appliance Built-In Microwave, Dishwasher, Dryer - Electric, Refrigerator, Oven/Range - Gas, Stainless Steel Appliances, Water Heater - Tankless, Washer
Heat Source Natural Gas
Laundry Upper Floor
Exterior
Exterior Feature Deck(s)
Parking Features Built In, Garage - Front Entry, Inside Access
Garage Spaces 2.0
Amenities Available Tot Lots/Playground
Water Access N
Roof Type Shingle
Accessibility None
Porch Deck(s)
Attached Garage 1
Total Parking Spaces 2
Garage Y
Building
Lot Description Rear Yard, Front Yard
Story 3
Foundation Slab
Sewer Public Sewer
Water Public
Architectural Style Contemporary, Traditional
Level or Stories 3
Additional Building Above Grade, Below Grade
Structure Type Dry Wall,9'+ Ceilings,Tray Ceilings
New Construction N
Schools
High Schools Washington Twp. H.S.
School District Washington Township Public Schools
Others
Pets Allowed Y
HOA Fee Include Snow Removal,Lawn Maintenance,Management
Senior Community No
Tax ID 18-00048 01-00021
Ownership Fee Simple
SqFt Source Assessor
Acceptable Financing Cash, Conventional, FHA, VA
Listing Terms Cash, Conventional, FHA, VA
Financing Cash,Conventional,FHA,VA
Special Listing Condition Standard
Pets Allowed No Pet Restrictions
Read Less Info
Want to know what your home might be worth? Contact us for a FREE valuation!

Our team is ready to help you sell your home for the highest possible price ASAP

Bought with Raymond F. Rizzo • Precise Realty Inc
"My job is to find and attract mastery-based agents to the office, protect the culture, and make sure everyone is happy! "






