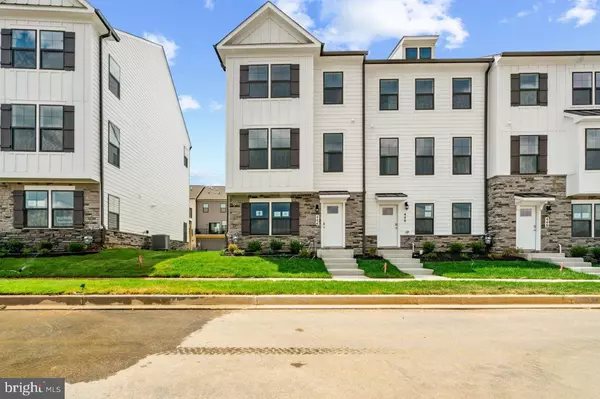$519,990
$519,990
For more information regarding the value of a property, please contact us for a free consultation.
4 Beds
4 Baths
1,962 SqFt
SOLD DATE : 10/24/2024
Key Details
Sold Price $519,990
Property Type Townhouse
Sub Type Interior Row/Townhouse
Listing Status Sold
Purchase Type For Sale
Square Footage 1,962 sqft
Price per Sqft $265
Subdivision Renn Quarter
MLS Listing ID MDFR2052606
Sold Date 10/24/24
Style Contemporary
Bedrooms 4
Full Baths 3
Half Baths 1
HOA Fees $97/mo
HOA Y/N Y
Abv Grd Liv Area 1,962
Originating Board BRIGHT
Year Built 2024
Tax Year 2023
Lot Size 2,300 Sqft
Acres 0.05
Property Description
Quick Move in 2 car garage Norris Townhome Plan. Downtown Frederick is Vibrant and Thriving and is quickly becoming the new “It” city to live. Residents of Frederick get to take advantage of this charming city's rich history, pedestrian-friendly streets, boutique shops, breweries, (Oh, so many breweries), restaurants, bars, and so much more! Not to mention it is one of the most Dog Friendly cities in the United States. It leaves nothing to be desired, and you can have your own brand-new townhome in the historic district. It is a no brainer. Our modern Norris townhome is like no other new construction home on the market. From the ultra-urban streetscape, to the open concept floorplan with trendy finishes, this townhome is like no other. A showstopper that is swoon worthy. Complete with an oversized owner's suite that doubles as an oasis, oversized walk in closet, extra bedrooms and 3 full baths plus a half bath, this home will fit all your ends. And it doesn't stop there. In addition to being walking/biking distance to Historic Frederick, Renn Quarter will be rich in its own amenities including but not limited to swimming pools, club house, parks, open spaces, picnic pavilions, soccer fields, dog parks, playgrounds, restaurants, shops, a farmers market and more. The community you live will be a destination to many. Contact me today to schedule your showing to find out more. Contact us today to schedule a showing and to ask about our amazing incentives!
Location
State MD
County Frederick
Zoning RESIDENTIAL
Rooms
Other Rooms Living Room, Dining Room, Primary Bedroom, Bedroom 2, Bedroom 3, Bedroom 4, Kitchen, Foyer, Laundry, Bathroom 2, Primary Bathroom, Full Bath, Half Bath
Basement Full, Garage Access, Heated, Outside Entrance, Poured Concrete, Sump Pump, Walkout Level, Water Proofing System, Windows
Main Level Bedrooms 1
Interior
Interior Features Attic, Family Room Off Kitchen, Dining Area, Floor Plan - Open, Kitchen - Island, Kitchen - Gourmet, Primary Bath(s), Recessed Lighting, Walk-in Closet(s)
Hot Water Electric
Cooling Central A/C
Equipment Built-In Microwave, Dishwasher, Disposal, Cooktop - Down Draft, Energy Efficient Appliances, ENERGY STAR Dishwasher, ENERGY STAR Refrigerator, Icemaker, Microwave, Oven - Wall, Oven/Range - Gas, Refrigerator, Stainless Steel Appliances, Water Heater - High-Efficiency
Window Features Double Pane,Energy Efficient,Low-E,Vinyl Clad
Appliance Built-In Microwave, Dishwasher, Disposal, Cooktop - Down Draft, Energy Efficient Appliances, ENERGY STAR Dishwasher, ENERGY STAR Refrigerator, Icemaker, Microwave, Oven - Wall, Oven/Range - Gas, Refrigerator, Stainless Steel Appliances, Water Heater - High-Efficiency
Heat Source Natural Gas
Exterior
Exterior Feature Deck(s)
Parking Features Garage - Rear Entry
Garage Spaces 2.0
Utilities Available Cable TV, Natural Gas Available, Phone, Under Ground
Water Access N
Roof Type Architectural Shingle
Accessibility None
Porch Deck(s)
Attached Garage 2
Total Parking Spaces 2
Garage Y
Building
Story 3
Foundation Slab
Sewer Public Sewer
Water Public
Architectural Style Contemporary
Level or Stories 3
Additional Building Above Grade
Structure Type 9'+ Ceilings,Dry Wall
New Construction Y
Schools
Elementary Schools Spring Ridge
Middle Schools Governor Thomas Johnson
High Schools Governor Thomas Johnson
School District Frederick County Public Schools
Others
Pets Allowed Y
Senior Community No
Tax ID 1102606340
Ownership Fee Simple
SqFt Source Estimated
Acceptable Financing Cash, Contract, Conventional, FHA, VA
Listing Terms Cash, Contract, Conventional, FHA, VA
Financing Cash,Contract,Conventional,FHA,VA
Special Listing Condition Standard
Pets Allowed No Pet Restrictions
Read Less Info
Want to know what your home might be worth? Contact us for a FREE valuation!

Our team is ready to help you sell your home for the highest possible price ASAP

Bought with Rosie Tomlinson • LPT Realty, LLC
"My job is to find and attract mastery-based agents to the office, protect the culture, and make sure everyone is happy! "






