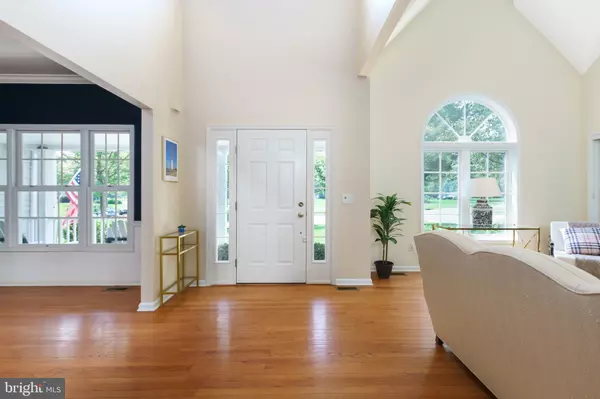$1,025,000
$995,000
3.0%For more information regarding the value of a property, please contact us for a free consultation.
4 Beds
3 Baths
0.43 Acres Lot
SOLD DATE : 10/25/2024
Key Details
Sold Price $1,025,000
Property Type Single Family Home
Sub Type Detached
Listing Status Sold
Purchase Type For Sale
Subdivision Cherry Valley Cc
MLS Listing ID NJSO2003644
Sold Date 10/25/24
Style Colonial
Bedrooms 4
Full Baths 2
Half Baths 1
HOA Fees $173/qua
HOA Y/N Y
Originating Board BRIGHT
Year Built 1998
Annual Tax Amount $20,784
Tax Year 2023
Lot Size 0.433 Acres
Acres 0.43
Lot Dimensions 0.00 x 0.00
Property Description
The covered front porch adds a welcoming touch to this Cherry Valley home, situated on a convenient cul-de-sac street. An ideal home for so many reasons, extra high ceilings, wood floors, and large windows create visually dramatic living spaces throughout. A dual-sided fireplace separates the formal living room from the vaulted family room. Attracting light from above, the windows add to the breezy feel in this hub of the home. Opt to dine in the formal dining room up front, or in the spacious, white kitchen with new cabinets (2020), a butcher block island, custom hidden spice rack, and large pantries. A secluded study completes the first floor. Four bedrooms upstairs accommodate the brood, with two connecting via a pocket door, to make a second suite, if desired. The main suite with a vaulted ceiling, walk-in closet, and private bath is a restful place to unwind. Out back, the large, fenced backyard with a patio (2020) will be a pet's delight and there is a new (2024) roof. Should you choose to partake, the club offers many types of memberships from golf to social.
Location
State NJ
County Somerset
Area Montgomery Twp (21813)
Zoning RES
Rooms
Other Rooms Living Room, Dining Room, Bedroom 2, Bedroom 3, Kitchen, Family Room, Basement, Breakfast Room, Bedroom 1, Laundry, Office, Bathroom 1, Bathroom 2
Basement Full
Interior
Hot Water Natural Gas
Heating Forced Air
Cooling Central A/C
Fireplaces Number 1
Fireplaces Type Double Sided
Fireplace Y
Heat Source Natural Gas
Exterior
Parking Features Garage - Front Entry
Garage Spaces 2.0
Fence Partially
Water Access N
Accessibility Grab Bars Mod
Attached Garage 2
Total Parking Spaces 2
Garage Y
Building
Story 2
Foundation Other
Sewer Public Sewer
Water Public
Architectural Style Colonial
Level or Stories 2
Additional Building Above Grade, Below Grade
New Construction N
Schools
School District Montgomery Township Public Schools
Others
HOA Fee Include Common Area Maintenance
Senior Community No
Tax ID 13-31001-00093
Ownership Fee Simple
SqFt Source Assessor
Special Listing Condition Standard
Read Less Info
Want to know what your home might be worth? Contact us for a FREE valuation!

Our team is ready to help you sell your home for the highest possible price ASAP

Bought with NON MEMBER • Non Subscribing Office
"My job is to find and attract mastery-based agents to the office, protect the culture, and make sure everyone is happy! "






