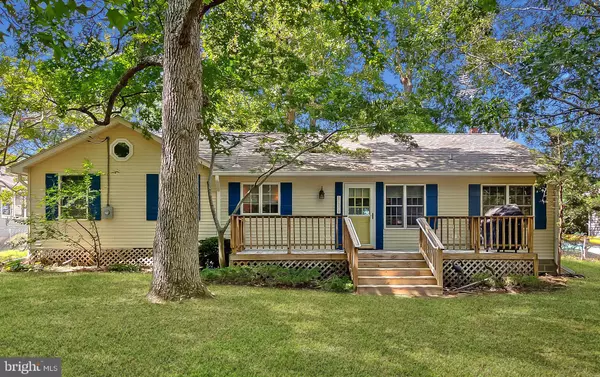$635,000
$649,900
2.3%For more information regarding the value of a property, please contact us for a free consultation.
3 Beds
2 Baths
1,836 SqFt
SOLD DATE : 10/16/2024
Key Details
Sold Price $635,000
Property Type Single Family Home
Sub Type Detached
Listing Status Sold
Purchase Type For Sale
Square Footage 1,836 sqft
Price per Sqft $345
Subdivision Breton Beach
MLS Listing ID MDSM2020462
Sold Date 10/16/24
Style Ranch/Rambler
Bedrooms 3
Full Baths 2
HOA Y/N N
Abv Grd Liv Area 1,836
Originating Board BRIGHT
Year Built 1925
Annual Tax Amount $3,928
Tax Year 2024
Lot Size 0.287 Acres
Acres 0.29
Property Description
Welcome to “The Panarama,” a Charming Waterfront Home in the sought after neighborhood of Breton Beach. A Premium Waterfront Lot with Pier and Sunset Views! A Welcoming Front Porch leads you into an Open Floorplan and Breathtaking Water Views. Bright Kitchen with Stainless Appliances, Granite Countertops, Large Apron Sink, Breakfast Bar and Plenty of Space for a Bistro Table. Large Combined Living Room and Dining Room are perfect for Entertaining with a Cozy Fireplace and a Wall of Multiple 8-foot-wide Sliding Doors to let in the Fresh Air. Three (3) Lovely Bedrooms with Ceiling Fans and Custom Blinds. Laundry Space with Full Size Washer and Dryer that both convey. Relax on the Large Screened-In Porch with Cathedral Ceilings, Ceiling Fans and Vintage Storm Shutters. Enjoy Al Fresco Dining on the Deck that overlooks the Potomac River and Breton Bay. Fully Fenced in Backyard and a “Boathouse” Shed with Well Pump/Water. Large Pier with Electric. No HOA and only 10 Minutes from Shopping/Restaurants/Gym, 15 minutes from Hospital, and 20 minutes from Pax River NAS. Pride in Ownership Shows. An Enchanting, Happy Home.
Location
State MD
County Saint Marys
Zoning RPD
Rooms
Other Rooms Dining Room, Kitchen, Family Room, Laundry
Main Level Bedrooms 3
Interior
Interior Features Attic, Breakfast Area, Bar, Ceiling Fan(s), Combination Kitchen/Living, Combination Kitchen/Dining, Combination Dining/Living, Entry Level Bedroom, Floor Plan - Open, Walk-in Closet(s)
Hot Water Electric
Heating Heat Pump(s)
Cooling Central A/C, Ceiling Fan(s)
Fireplaces Number 1
Fireplaces Type Gas/Propane
Fireplace Y
Heat Source Electric
Laundry Main Floor, Dryer In Unit, Washer In Unit
Exterior
Exterior Feature Patio(s), Deck(s), Porch(es), Screened
Fence Fully, Chain Link
Water Access N
View River
Accessibility None
Porch Patio(s), Deck(s), Porch(es), Screened
Garage N
Building
Lot Description Cul-de-sac, Fishing Available, Rear Yard, SideYard(s)
Story 1
Foundation Crawl Space
Sewer Private Septic Tank
Water Private
Architectural Style Ranch/Rambler
Level or Stories 1
Additional Building Above Grade, Below Grade
New Construction N
Schools
School District St. Marys County Public Schools
Others
Senior Community No
Tax ID 1903021750
Ownership Fee Simple
SqFt Source Assessor
Special Listing Condition Standard
Read Less Info
Want to know what your home might be worth? Contact us for a FREE valuation!

Our team is ready to help you sell your home for the highest possible price ASAP

Bought with Unrepresented Buyer • Unrepresented Buyer Office
"My job is to find and attract mastery-based agents to the office, protect the culture, and make sure everyone is happy! "






