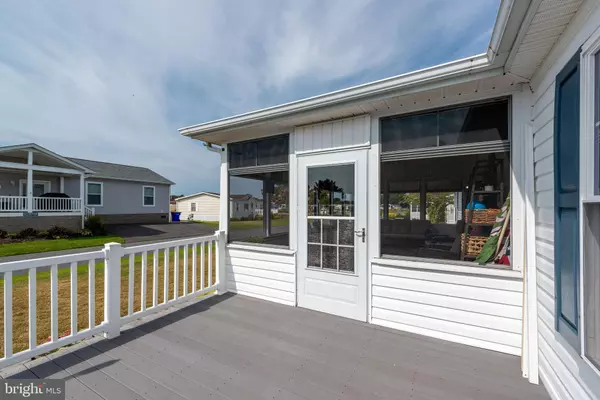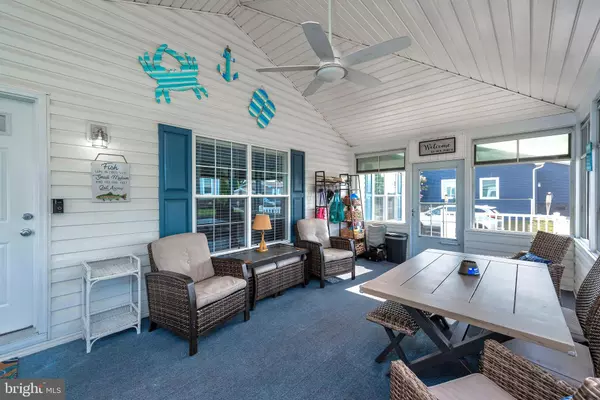$275,000
$279,900
1.8%For more information regarding the value of a property, please contact us for a free consultation.
3 Beds
2 Baths
1,664 SqFt
SOLD DATE : 10/28/2024
Key Details
Sold Price $275,000
Property Type Manufactured Home
Sub Type Manufactured
Listing Status Sold
Purchase Type For Sale
Square Footage 1,664 sqft
Price per Sqft $165
Subdivision Potnets Seaside
MLS Listing ID DESU2068982
Sold Date 10/28/24
Style Modular/Pre-Fabricated
Bedrooms 3
Full Baths 2
HOA Y/N N
Abv Grd Liv Area 1,664
Originating Board BRIGHT
Land Lease Amount 1378.0
Land Lease Frequency Monthly
Year Built 1995
Annual Tax Amount $473
Tax Year 2023
Lot Size 125.140 Acres
Acres 125.14
Lot Dimensions 0.00 x 0.00
Property Description
Welcome to your new beach house in wonderful Potnets Seaside! I could go on about how much we have loved this community with all of it's amenities and the ability to use the amenities at any of the other 5 Potnets communities close by. Great for boaters, beach lovers, and folks of all ages! Golf cart rides, the fishing pier, the crabbing, the pool, the dog park, the kid's park, the beach volleyball, shuffleboard, the weddings and events at the pavilion overlooking the bay, the various beaches within the community that are great viewing spots for the fireworks on the 4th, and the Seaside Grill that we've affectionately called The Shack for years...great food and entertainment right within your own community!
As for the house, it's MOVE-IN READY! Enter the front porch where you will find water views in two directions..... the bay in one and the boat slips and amazing sunset views in the other. From the porch you enter the living room and dining room, to the right is a well appointed kitchen w/center island, a pantry closet, and the adjoining family room. Down the hall are three nicely sized bedrooms, two of which have walk-in closets. The primary bedroom also has a full bath. Rounding out that area are the hall bath, and the laundry room which exits to the fenced rear yard.
Updates include 2024: NEW windows, NEW range hood, and some freshly painted rooms. 2022: NEW HVAC, NEW 6-car driveway, NEW LVP flooring in bedrooms, baths, and laundry room, NEW ceiling fan/light kits w/remotes, and professionally PAINTED interior. 2021: Replaced ALL plumbing with PVC and CPVC, replaced garbage disposal, and both toilets. The ROOF was replaced in 2016 by prior owner. They also drywalled the interior and refreshed the kitchen cabinets and added granite countertops.
Note: BUYERS MUST BE APPROVED BY POTNETS to purchase here. No Rentals permitted. Listing agent is an owner of this property. Ask your agent for the inclusions/exclusions list.
Location
State DE
County Sussex
Area Indian River Hundred (31008)
Zoning AR
Rooms
Other Rooms Living Room, Dining Room, Primary Bedroom, Bedroom 2, Bedroom 3, Kitchen, Family Room, Laundry, Screened Porch
Main Level Bedrooms 3
Interior
Hot Water Electric
Heating Forced Air
Cooling Central A/C
Flooring Luxury Vinyl Plank, Luxury Vinyl Tile
Equipment Dishwasher, Disposal, Oven/Range - Electric, Range Hood, Washer, Dryer - Electric
Fireplace N
Appliance Dishwasher, Disposal, Oven/Range - Electric, Range Hood, Washer, Dryer - Electric
Heat Source Propane - Leased
Exterior
Exterior Feature Porch(es), Deck(s)
Garage Spaces 6.0
Fence Rear, Split Rail
Water Access Y
Roof Type Architectural Shingle
Accessibility None
Porch Porch(es), Deck(s)
Total Parking Spaces 6
Garage N
Building
Story 1
Sewer Public Sewer
Water Public
Architectural Style Modular/Pre-Fabricated
Level or Stories 1
Additional Building Above Grade, Below Grade
Structure Type Dry Wall
New Construction N
Schools
School District Indian River
Others
Pets Allowed Y
Senior Community No
Tax ID 234-31.00-4.00-44296
Ownership Land Lease
SqFt Source Assessor
Acceptable Financing Cash, Other
Listing Terms Cash, Other
Financing Cash,Other
Special Listing Condition Standard
Pets Allowed No Pet Restrictions
Read Less Info
Want to know what your home might be worth? Contact us for a FREE valuation!

Our team is ready to help you sell your home for the highest possible price ASAP

Bought with Jay G Shinn • RE/MAX Point Realty

"My job is to find and attract mastery-based agents to the office, protect the culture, and make sure everyone is happy! "






