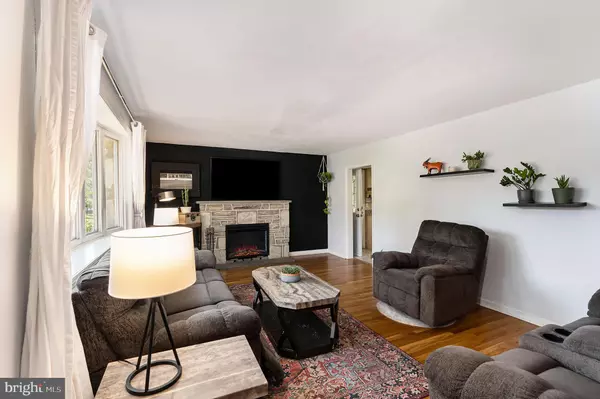$405,000
$375,000
8.0%For more information regarding the value of a property, please contact us for a free consultation.
4 Beds
3 Baths
1,246 SqFt
SOLD DATE : 10/30/2024
Key Details
Sold Price $405,000
Property Type Single Family Home
Sub Type Detached
Listing Status Sold
Purchase Type For Sale
Square Footage 1,246 sqft
Price per Sqft $325
Subdivision None Available
MLS Listing ID PAMC2115080
Sold Date 10/30/24
Style Cape Cod
Bedrooms 4
Full Baths 2
Half Baths 1
HOA Y/N N
Abv Grd Liv Area 1,246
Originating Board BRIGHT
Year Built 1960
Annual Tax Amount $5,741
Tax Year 2023
Lot Size 0.303 Acres
Acres 0.3
Lot Dimensions 75.00 x 0.00
Property Description
***ShowingTime will be open for scheduling on 9/6 with showings beginning on 9/13***Experience the charm of this beautifully renovated Cape Cod home, perfectly situated in West Norriton Township. Offering the convenience of first-floor living, this home presents a versatile opportunity with the potential for an in-law suite on the lower level. The spacious eat-in kitchen is a standout feature, boasting professionally installed granite countertops, a matching island with a breakfast bar, and custom-quality cabinetry. The kitchen is equipped with a suite of Frigidaire stainless steel appliances, and a modern double bowl sink with a pull-down spray faucet. The first-floor bathroom boasts stylishly tiled floors, a tile tub/shower combo, a vanity with LED lighted mirror, and baseboard radiator covers. The first level includes two bedrooms and a full bath, while the second level offers two additional bedrooms and a powder room. Additional highlights include a full walk up basement with a laundry area and a full bathroom, providing the potential to add over 1,000 square feet of finished living space or an in-law suite. The home also features an attached one-car garage with a breezeway. Step outside to the massive enclosed, elevated octagon rear deck with a ceiling fan, conveniently located adjacent to the kitchen—perfect for hosting gatherings in any weather. Don't miss the chance to make this beautifully updated home your own!
Location
State PA
County Montgomery
Area West Norriton Twp (10663)
Zoning RESIDENTIAL
Rooms
Basement Outside Entrance, Unfinished
Main Level Bedrooms 2
Interior
Hot Water Natural Gas
Heating Baseboard - Hot Water
Cooling Wall Unit, Window Unit(s)
Fireplaces Number 1
Fireplace Y
Heat Source Natural Gas
Laundry Basement
Exterior
Exterior Feature Screened, Deck(s)
Parking Features Garage - Front Entry
Garage Spaces 5.0
Fence Fully
Water Access N
Roof Type Shingle
Accessibility None
Porch Screened, Deck(s)
Attached Garage 1
Total Parking Spaces 5
Garage Y
Building
Story 2
Foundation Concrete Perimeter
Sewer Public Sewer
Water Public
Architectural Style Cape Cod
Level or Stories 2
Additional Building Above Grade, Below Grade
New Construction N
Schools
High Schools Norristown Area
School District Norristown Area
Others
Senior Community No
Tax ID 63-00-07045-002
Ownership Fee Simple
SqFt Source Assessor
Acceptable Financing Cash, Conventional, FHA, VA, Other
Listing Terms Cash, Conventional, FHA, VA, Other
Financing Cash,Conventional,FHA,VA,Other
Special Listing Condition Standard
Read Less Info
Want to know what your home might be worth? Contact us for a FREE valuation!

Our team is ready to help you sell your home for the highest possible price ASAP

Bought with Terry B Ayres • RE/MAX Achievers-Collegeville
"My job is to find and attract mastery-based agents to the office, protect the culture, and make sure everyone is happy! "






