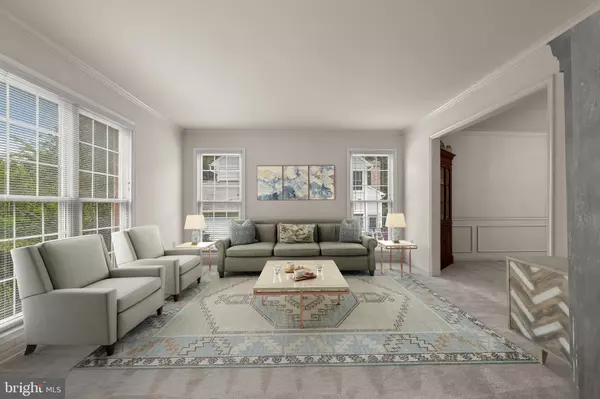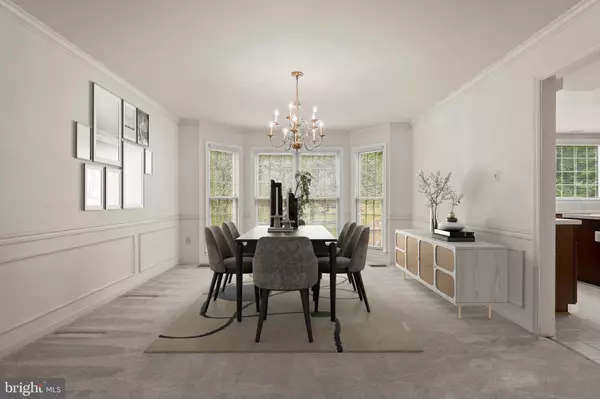$884,000
$850,000
4.0%For more information regarding the value of a property, please contact us for a free consultation.
5 Beds
3 Baths
3,464 SqFt
SOLD DATE : 10/30/2024
Key Details
Sold Price $884,000
Property Type Single Family Home
Sub Type Detached
Listing Status Sold
Purchase Type For Sale
Square Footage 3,464 sqft
Price per Sqft $255
Subdivision Burleigh Manor
MLS Listing ID MDHW2043634
Sold Date 10/30/24
Style Colonial
Bedrooms 5
Full Baths 2
Half Baths 1
HOA Fees $17/ann
HOA Y/N Y
Abv Grd Liv Area 3,464
Originating Board BRIGHT
Year Built 1990
Annual Tax Amount $11,445
Tax Year 2024
Lot Size 0.348 Acres
Acres 0.35
Property Description
Welcome to this spacious brick-front colonial in sought-after Ellicott City, where classic elegance meets modern comfort. The sun-filled floor plan is designed for luxurious living, featuring a dual-zone HVAC system (2021) and a water heater (2014) to ensure year-round comfort. Step into the impressive 2-story foyer that flows seamlessly into the formal living and dining rooms, each adorned with elegant accent molding that adds a touch of sophistication. The gourmet kitchen is perfect for both casual meals and entertaining, offering a cooktop island and a bright breakfast room. Adjacent, the spacious family room boasts a charming brick fireplace and soaring atrium windows, filling the space with abundant natural light and creating a warm, inviting atmosphere. There's an office and laundry room conveniently located on the main level. Retreat to the expansive primary suite, complete with an impressive tray ceiling, two walk-in closets, and a luxurious en suite bath that features a soaking tub, separate shower, and dual vanity—an ideal space for unwinding at the end of the day. Four additional bedrooms and a full bathroom complete this level. The unfinished basement with walk-up access to the backyard provides endless potential for customization, allowing you to create the perfect space tailored to your exact needs. This home offers timeless appeal, modern amenities, and an ideal location, ready to welcome you home! Seller prefers an as-is sale.
Location
State MD
County Howard
Zoning R20
Rooms
Other Rooms Living Room, Dining Room, Primary Bedroom, Bedroom 2, Bedroom 3, Bedroom 4, Bedroom 5, Kitchen, Family Room, Basement, Foyer, Breakfast Room, Laundry, Office
Basement Unfinished, Walkout Stairs, Connecting Stairway, Interior Access, Windows
Interior
Interior Features Bathroom - Soaking Tub, Breakfast Area, Carpet, Chair Railings, Crown Moldings, Dining Area, Family Room Off Kitchen, Formal/Separate Dining Room, Kitchen - Eat-In, Kitchen - Gourmet, Kitchen - Island, Kitchen - Table Space, Primary Bath(s), Walk-in Closet(s)
Hot Water Natural Gas
Heating Forced Air
Cooling Central A/C
Flooring Carpet, Ceramic Tile, Concrete
Fireplaces Number 1
Fireplaces Type Brick, Mantel(s)
Equipment Cooktop, Dishwasher, Disposal, Microwave, Oven - Wall
Fireplace Y
Window Features Casement,Double Pane,Double Hung,Screens
Appliance Cooktop, Dishwasher, Disposal, Microwave, Oven - Wall
Heat Source Natural Gas
Laundry Main Floor
Exterior
Parking Features Garage - Front Entry
Garage Spaces 8.0
Water Access N
View Garden/Lawn, Trees/Woods
Accessibility None
Attached Garage 2
Total Parking Spaces 8
Garage Y
Building
Lot Description Front Yard, Rear Yard, SideYard(s)
Story 3
Foundation Other
Sewer Public Sewer
Water Public
Architectural Style Colonial
Level or Stories 3
Additional Building Above Grade, Below Grade
Structure Type 2 Story Ceilings,Dry Wall,Tray Ceilings,Vaulted Ceilings,High
New Construction N
Schools
School District Howard County Public School System
Others
Senior Community No
Tax ID 1402343223
Ownership Fee Simple
SqFt Source Assessor
Security Features Main Entrance Lock
Special Listing Condition Standard
Read Less Info
Want to know what your home might be worth? Contact us for a FREE valuation!

Our team is ready to help you sell your home for the highest possible price ASAP

Bought with Dongqing Zhang • CapStar Properties
"My job is to find and attract mastery-based agents to the office, protect the culture, and make sure everyone is happy! "






