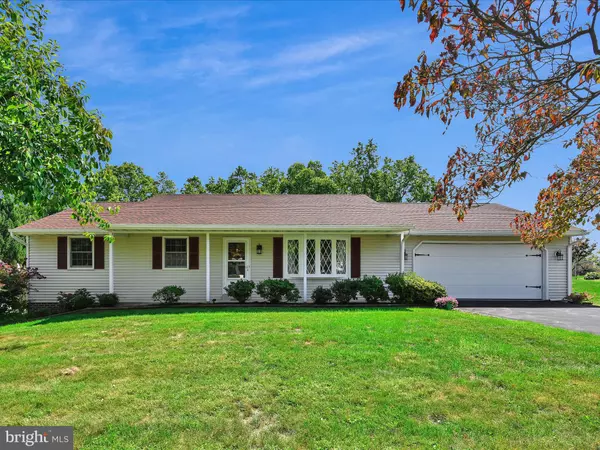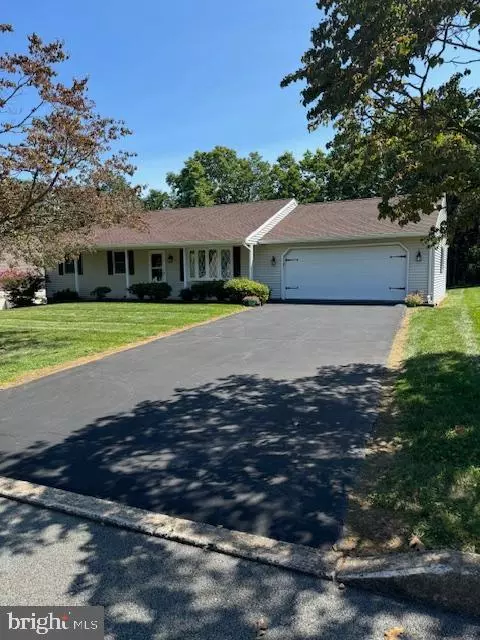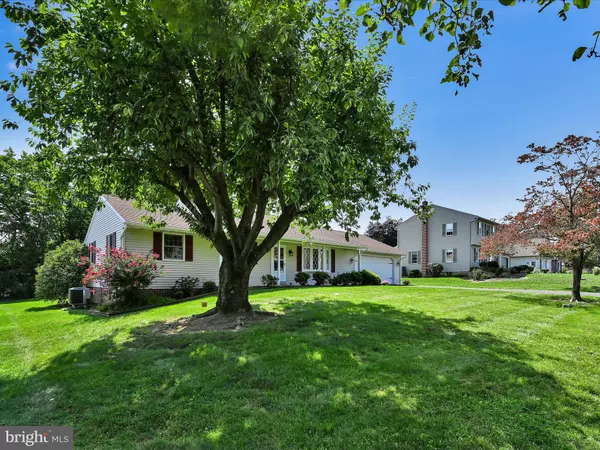$370,000
$379,900
2.6%For more information regarding the value of a property, please contact us for a free consultation.
3 Beds
2 Baths
1,260 SqFt
SOLD DATE : 10/31/2024
Key Details
Sold Price $370,000
Property Type Single Family Home
Sub Type Detached
Listing Status Sold
Purchase Type For Sale
Square Footage 1,260 sqft
Price per Sqft $293
Subdivision None Available
MLS Listing ID PALA2052866
Sold Date 10/31/24
Style Ranch/Rambler
Bedrooms 3
Full Baths 1
Half Baths 1
HOA Y/N N
Abv Grd Liv Area 1,232
Originating Board BRIGHT
Year Built 1984
Annual Tax Amount $4,168
Tax Year 2022
Lot Size 0.490 Acres
Acres 0.49
Lot Dimensions 95 x 239 x 95 x 239
Property Description
Enjoy this Manor Township Rancher on .49 of an acre flat lot on a cul de sac for privacy. A covered front porch as you approach the front door. Offers 3 bedrooms and 1.5 baths with a screened porch off the back of the large 2 car garage . Enjoy all the updates including a newer roof in 2020, Heat Pump and Central Air added in June 2020, plus Renewal by Andersen Replacement Windows in '21 . Enjoy the living room bay window for lots of natural light, plus the hardwood floors. Newer Hot Water Heater in '21, 200 AMP Electric System, Public Sewer & Well Water- just tested & passed, records online, large open kitchen with Corian countertops with a dining area, plenty of room for your china cabinet with table and chairs, 3 bedrooms with carpet, large open basement just painted with Drylok and ready to finish. Radon level was just found to be 29.8. 10/2/24 Estimate to have radon mitigation also in documents.($1375) Seller willing to give buyers a $4375 credit at time of closing toward closing costs or upgrades. A half bath in the lower level for convenience, plus the basement ceiling is insulated. 2 Car Garage has an attic pulldown for extra storage. Enjoy the ceiling fans also along with the central air to cool off, plus the newer heat pump. The appliances stay, including the washer & dryer. An Open House this coming Sunday 1-3- Oct 6, please stop by for a look.
Location
State PA
County Lancaster
Area Manor Twp (10541)
Zoning RESIDENTIAL
Rooms
Other Rooms Living Room, Dining Room, Bedroom 2, Bedroom 3, Kitchen, Bedroom 1, Bathroom 1, Bathroom 2, Screened Porch
Basement Full, Unfinished
Main Level Bedrooms 3
Interior
Hot Water Electric
Heating Heat Pump - Electric BackUp
Cooling Central A/C
Fireplace N
Heat Source Electric
Laundry Lower Floor
Exterior
Parking Features Garage - Front Entry, Garage Door Opener, Oversized
Garage Spaces 2.0
Water Access N
Accessibility None
Attached Garage 2
Total Parking Spaces 2
Garage Y
Building
Lot Description Cleared, Level
Story 1
Foundation Block
Sewer Public Sewer
Water Well
Architectural Style Ranch/Rambler
Level or Stories 1
Additional Building Above Grade, Below Grade
New Construction N
Schools
Middle Schools Manor
High Schools Penn Manor H.S.
School District Penn Manor
Others
Senior Community No
Tax ID 410-38859-0-0000
Ownership Fee Simple
SqFt Source Assessor
Special Listing Condition Standard
Read Less Info
Want to know what your home might be worth? Contact us for a FREE valuation!

Our team is ready to help you sell your home for the highest possible price ASAP

Bought with Belinda J Onasch • Keller Williams Keystone Realty
"My job is to find and attract mastery-based agents to the office, protect the culture, and make sure everyone is happy! "






