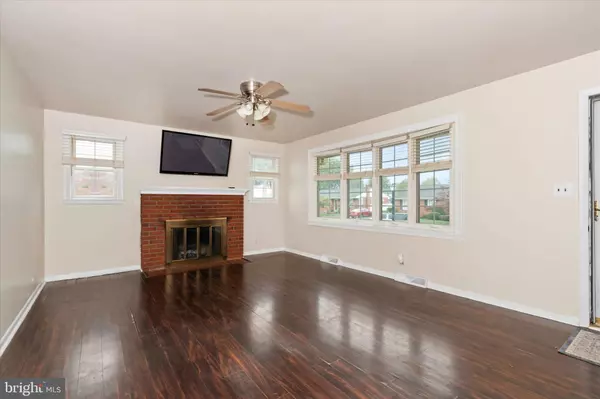$370,000
$369,900
For more information regarding the value of a property, please contact us for a free consultation.
3 Beds
2 Baths
1,925 SqFt
SOLD DATE : 10/31/2024
Key Details
Sold Price $370,000
Property Type Single Family Home
Sub Type Detached
Listing Status Sold
Purchase Type For Sale
Square Footage 1,925 sqft
Price per Sqft $192
Subdivision Van Dyke Village
MLS Listing ID DENC2069220
Sold Date 10/31/24
Style Ranch/Rambler
Bedrooms 3
Full Baths 1
Half Baths 1
HOA Y/N N
Abv Grd Liv Area 1,280
Originating Board BRIGHT
Year Built 1967
Annual Tax Amount $1,581
Tax Year 2024
Lot Size 8,712 Sqft
Acres 0.2
Property Description
121 Stuyvesant Avenue is a 3-bedroom, 1.5 bathroom BRICK RANCH in the desirable community of Van Dyke Village! Pull into the extended driveway and make your way up the walkway admiring the mature MAGNOLIA tree (their leaves make beautiful wreathes!) & freshly mulched beds waiting for your touches. Step inside and be greeted by the warmth of wood floors that flow throughout the main living areas. The living room features a WOOD BURNING fireplace with brick hearth, perfect for those chilly evenings that are finally upon us. The bright eat-in kitchen is a true delight boasting STAINLESS STEEL appliances, and a chic butcher block coffee bar that's ideal for your morning brew. A large pantry with double doors provides plenty of snack storage, and the BUILT-IN cabinets are a perfect drop or homework station. Down the hall you will find all 3 bedrooms with ample storage in the closets. The common bath features an upgraded vanity and tub shower, right outside the bathroom is LARGE linen or storage closet. Need more space? The basement has been recently refreshed and has BRAND NEW CARPET, fresh paint, NEW WINDOWS and recessed lighting. Down here you will find a large family room as well a possible 4th bedroom, and RENOVATED powder room - providing flexibility for your needs be it a home office or guest room. There is also a huge unfinished area offering tons of storage. Back upstairs and through a set of french doors in the kitchen step out onto the spacious patio that leads to the newly refinished Trex deck, this space is set-up perfectly for seamless entertaining. Summer is over for now but the huge above-ground pool promises countless hours of summer fun in the large FULLY FENCED backyard with shed for storage. The roof, HVAC and water heater have ALL been replaced in recent years. Schedule your tour, make it YOURS!
Location
State DE
County New Castle
Area New Castle/Red Lion/Del.City (30904)
Zoning R-1
Rooms
Other Rooms Living Room, Primary Bedroom, Bedroom 2, Bedroom 4, Kitchen, Family Room, Bedroom 1, Attic
Basement Full, Sump Pump, Partially Finished
Main Level Bedrooms 3
Interior
Interior Features Kitchen - Eat-In, Attic, Bathroom - Tub Shower, Carpet, Ceiling Fan(s), Entry Level Bedroom, Floor Plan - Traditional, Pantry, Upgraded Countertops, Wood Floors
Hot Water Natural Gas
Heating Forced Air
Cooling Central A/C
Flooring Wood, Fully Carpeted
Fireplaces Number 1
Fireplaces Type Wood, Brick
Equipment Built-In Microwave, Dishwasher, Extra Refrigerator/Freezer, Refrigerator, Stainless Steel Appliances, Oven/Range - Electric
Fireplace Y
Appliance Built-In Microwave, Dishwasher, Extra Refrigerator/Freezer, Refrigerator, Stainless Steel Appliances, Oven/Range - Electric
Heat Source Natural Gas
Laundry Basement
Exterior
Exterior Feature Deck(s)
Fence Chain Link
Pool Above Ground
Water Access N
Roof Type Shingle
Accessibility None
Porch Deck(s)
Garage N
Building
Lot Description Level
Story 1
Foundation Block
Sewer Public Sewer
Water Public
Architectural Style Ranch/Rambler
Level or Stories 1
Additional Building Above Grade, Below Grade
New Construction N
Schools
School District Colonial
Others
Senior Community No
Tax ID 21007.00152
Ownership Fee Simple
SqFt Source Estimated
Special Listing Condition Standard
Read Less Info
Want to know what your home might be worth? Contact us for a FREE valuation!

Our team is ready to help you sell your home for the highest possible price ASAP

Bought with Christopher Pataki • RE/MAX Associates-Hockessin

"My job is to find and attract mastery-based agents to the office, protect the culture, and make sure everyone is happy! "






