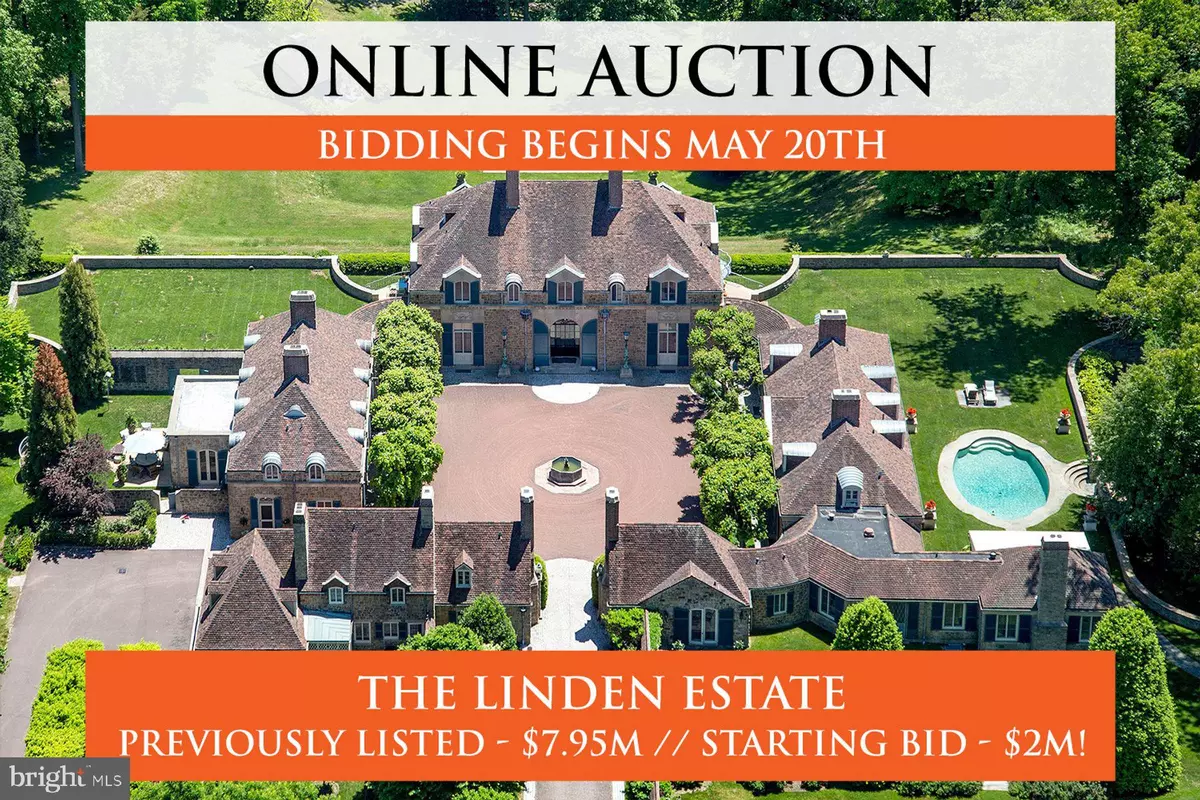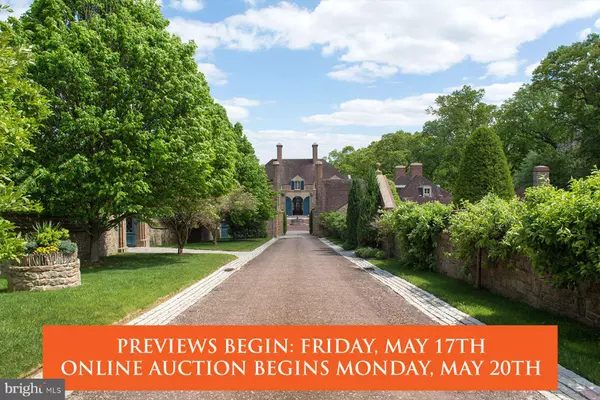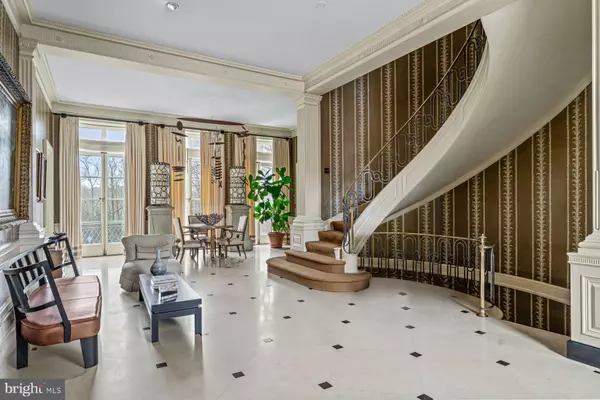$4,950,000
$7,950,000
37.7%For more information regarding the value of a property, please contact us for a free consultation.
8 Beds
11 Baths
14,467 SqFt
SOLD DATE : 11/01/2024
Key Details
Sold Price $4,950,000
Property Type Single Family Home
Sub Type Detached
Listing Status Sold
Purchase Type For Sale
Square Footage 14,467 sqft
Price per Sqft $342
Subdivision None Available
MLS Listing ID PAMC2101302
Sold Date 11/01/24
Style Manor,Normandy,Traditional
Bedrooms 8
Full Baths 9
Half Baths 2
HOA Y/N N
Abv Grd Liv Area 14,467
Originating Board BRIGHT
Year Built 1930
Annual Tax Amount $104,363
Tax Year 2024
Lot Size 13.830 Acres
Acres 13.83
Lot Dimensions 2321.00 x 0.00
Property Description
AUCTION - Seller offering property via online auction. Bid online beginning Monday, May 20th with a starting bid of $2M. Preview starts the weekend of Friday, May 17th. ALL POTENTIAL BUYERS MUST BE PRE-QUALIFIED BY AUCTION COMPANY BEFORE BEING ADMITTED FOR A PREVIEW. Linden Hill can be bid for with or without the adjacent Linden Court at 1539 Monk Road. Linden Hill on 13.83± acres, in Philadelphia Main Line's most exclusive areas, is a historic and rare opportunity to experience true estate living. The main residence, guest house, grounds and gardens are spectacular, having been magnificently maintained by the present owners. The property is notable for its world-class architecture and its very private, park-like setting. Designed between 1928 and 1931 by Edmund B. Gilchrist for stockbroker Rodman Ellison Griscom, the property was owned for more than 50 years by the Dorrance family of Campbell's Soup Company. Enter Linden Hill's very secluded grounds and travel past fenced pastures and stone outbuildings reminiscent of the quaintest of French villages. The stunning main residence is a majestic example of French Normandy- inspired design of breathtaking scale and symmetry, and lends itself perfectly to comfortable everyday family living, easy entertaining and offering every modern amenity. Its grand-scale rooms showcase soaring ceiling heights, breathtaking windows and French doors with endless views, interior access to multiple terraces, beautifully restored, hand-crafted millwork, original floors and moldings throughout, elegant and easy, expansive or intimate gathering spaces. Private bedroom suites and common areas are equally inviting, with configurations that also accommodate guests for short-term or extended stays. Beyond the main house are a two bedroom, two bathroom guest house, two pools, a pool house and tennis court, all set within absolutely stunning gardens and grounds. As a picturesque legacy property that can also serve as a family and corporate retreat, look no farther than the timeless and spectacular Linden Hill, in close proximity to renowned schools, horse trails, fabulous shopping, clubs, golf courses, recreational facilities, restaurants, trains, Center City Philadelphia, Philadelphia International Airport and more. A rare jewel. *PUBLIC SEWER NOW AVAILABLE* **. Bid at auction for the opportunity to own the Mainline's most prestigious residence. Agent is not engaging in auctioneering activities. Contact agent or Interluxe.com for full terms and conditions of the sale and schedule appointment to preview the home.
Location
State PA
County Montgomery
Area Lower Merion Twp (10640)
Zoning RESIDENTIAL
Rooms
Other Rooms Living Room, Dining Room, Primary Bedroom, Bedroom 2, Bedroom 3, Bedroom 4, Bedroom 5, Kitchen, Family Room, Library, Breakfast Room, Bedroom 1, Exercise Room, In-Law/auPair/Suite, Laundry, Mud Room, Other, Solarium, Media Room, Bedroom 6, Primary Bathroom, Full Bath, Additional Bedroom
Basement Full, Outside Entrance, Partially Finished, Walkout Level
Main Level Bedrooms 3
Interior
Interior Features Kitchen - Eat-In, Kitchen - Island, Primary Bath(s), Sprinkler System, Walk-in Closet(s), Built-Ins, Breakfast Area, Additional Stairway, Butlers Pantry, Carpet, Chair Railings, Curved Staircase, Double/Dual Staircase, Entry Level Bedroom, Family Room Off Kitchen, Floor Plan - Open, Floor Plan - Traditional, Formal/Separate Dining Room, Recessed Lighting, Bathroom - Soaking Tub, Stain/Lead Glass, Upgraded Countertops, Wainscotting, Wine Storage, Window Treatments, Attic, 2nd Kitchen, Combination Dining/Living, Combination Kitchen/Living, Crown Moldings, Dining Area, Exposed Beams, Kitchen - Gourmet, Kitchen - Table Space, Pantry, Spiral Staircase, Studio, Bathroom - Tub Shower, Wood Floors, Other
Hot Water Natural Gas
Heating Hot Water
Cooling Central A/C
Flooring Marble, Carpet, Stone, Tile/Brick, Wood
Fireplaces Number 7
Fireplaces Type Mantel(s), Marble, Stone, Wood, Gas/Propane
Equipment Built-In Range, Built-In Microwave, Commercial Range, Dishwasher, Dryer, Exhaust Fan, Freezer, Icemaker, Extra Refrigerator/Freezer, Oven - Double, Oven - Self Cleaning, Oven - Wall, Oven/Range - Gas, Refrigerator, Six Burner Stove, Stainless Steel Appliances, Washer, Water Heater
Fireplace Y
Window Features Casement,Atrium,Storm,Screens
Appliance Built-In Range, Built-In Microwave, Commercial Range, Dishwasher, Dryer, Exhaust Fan, Freezer, Icemaker, Extra Refrigerator/Freezer, Oven - Double, Oven - Self Cleaning, Oven - Wall, Oven/Range - Gas, Refrigerator, Six Burner Stove, Stainless Steel Appliances, Washer, Water Heater
Heat Source Natural Gas
Laundry Main Floor
Exterior
Exterior Feature Patio(s), Terrace
Garage Spaces 20.0
Fence Decorative, Split Rail, Invisible
Utilities Available Cable TV Available, Natural Gas Available, Phone Available, Electric Available, Multiple Phone Lines, Phone Connected, Under Ground, Water Available
Water Access Y
View Garden/Lawn, Courtyard, Panoramic, Pasture, Pond, Scenic Vista, Trees/Woods, Valley, Water, Other
Roof Type Tile
Street Surface Paved
Accessibility None
Porch Patio(s), Terrace
Road Frontage Boro/Township
Total Parking Spaces 20
Garage N
Building
Lot Description Backs to Trees, Cleared, Front Yard, Level, No Thru Street, Not In Development, Open, Partly Wooded, Pond, Premium, Private, Rear Yard, Road Frontage, Secluded, SideYard(s), Sloping, Stream/Creek, Subdivision Possible, Trees/Wooded, Vegetation Planting
Story 2
Foundation Permanent
Sewer On Site Septic, Public Sewer
Water Public
Architectural Style Manor, Normandy, Traditional
Level or Stories 2
Additional Building Above Grade, Below Grade
Structure Type 9'+ Ceilings,High,Masonry,Paneled Walls,Plaster Walls,Tray Ceilings,Vaulted Ceilings
New Construction N
Schools
High Schools Harriton Senior
School District Lower Merion
Others
Senior Community No
Tax ID 40-00-38064-00-2
Ownership Fee Simple
SqFt Source Estimated
Security Features Fire Detection System,Monitored,Motion Detectors,Security System,Smoke Detector,Security Gate
Acceptable Financing Cash, Conventional
Horse Property Y
Listing Terms Cash, Conventional
Financing Cash,Conventional
Special Listing Condition Auction
Read Less Info
Want to know what your home might be worth? Contact us for a FREE valuation!

Our team is ready to help you sell your home for the highest possible price ASAP

Bought with Robin R. Gordon • BHHS Fox & Roach-Haverford
"My job is to find and attract mastery-based agents to the office, protect the culture, and make sure everyone is happy! "






