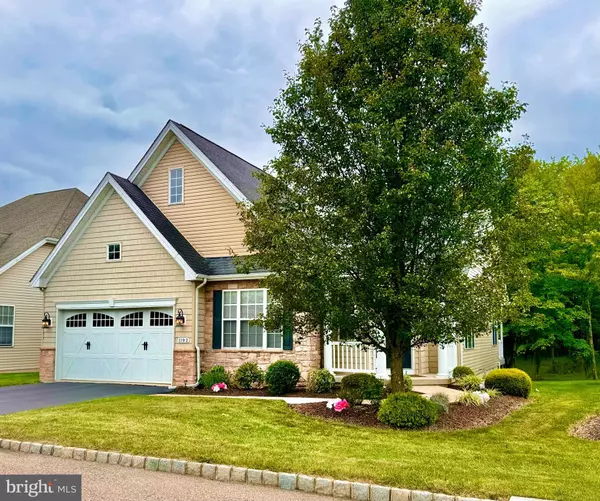$550,000
$535,000
2.8%For more information regarding the value of a property, please contact us for a free consultation.
2 Beds
2 Baths
2,005 SqFt
SOLD DATE : 11/01/2024
Key Details
Sold Price $550,000
Property Type Single Family Home
Sub Type Detached
Listing Status Sold
Purchase Type For Sale
Square Footage 2,005 sqft
Price per Sqft $274
Subdivision Renaissance Morgan C
MLS Listing ID PABU2078464
Sold Date 11/01/24
Style Ranch/Rambler
Bedrooms 2
Full Baths 2
HOA Fees $230/mo
HOA Y/N Y
Abv Grd Liv Area 2,005
Originating Board BRIGHT
Year Built 2011
Annual Tax Amount $6,965
Tax Year 2024
Lot Size 7,137 Sqft
Acres 0.16
Property Description
Welcome to 1192 Creekside Lane in the sought-after Renaissance at Morgan Creek 55+ community. From the moment you enter this well-designed one-story home, it is clear that the current owners have thoughtfully upgraded and cared for this beautiful home. Immediately upon stepping in the front door, glistening hardwood floors greet you which run throughout the entire home, even down the stairs to the full basement. Off the front foyer is a sitting room with double doors that has flexibility to be a formal living room, private office, or library. The large formal dining room with upgraded mill work and large chandelier is ready to host everything from an intimate dinner party to a bustling family holiday. The kitchen is truly the heart of the home, and is highlighted by new quartz countertops, a large island with ample seating, 42" wood cabinets, new Café appliances, a custom travertine backsplash, and a large eating area. The kitchen has sliding glass doors leading to the covered composite deck and a private back yard backing to majestic woods. The open-concept family room offers a vaulted ceiling, a cozy gas fireplace, a ceiling fan, tall windows, and a sweeping view of the back yard. The spacious primary bedroom boasts a large walk-in closet, ceiling fan, and a wall of windows. The primary bathroom was recently renovated with new tile, double sinks, a new free-standing soaking tub, and a large shower with a frameless glass door and bench. The main level is completed by second bedroom, laundry room leading to a 2-car garage, and renovated hall bath with another large shower with frameless glass doors. Down the basement stairs you will find an enormous space with 9-foot ceilings and a door with access to the rear yard that is ready to be storage, a large workshop, or even additional finished space. One of the best parts of this special home is its surrounding community – Renaissance at Morgan Creek boasts a large clubhouse with a pool, exercise facilities, and ample activities and opportunities to meet your neighbors. Trails run throughout the neighborhood that are perfect for walking dogs, going for a jog, or a leisurely walk with friends. The current owners have invested tens of thousands of dollars to make this the perfect home, now it can become yours.
Location
State PA
County Bucks
Area Richland Twp (10136)
Zoning RA
Rooms
Other Rooms Living Room, Dining Room, Primary Bedroom, Bedroom 2, Kitchen, Breakfast Room, Study, Laundry, Bathroom 2, Primary Bathroom
Basement Full, Walkout Stairs
Main Level Bedrooms 2
Interior
Hot Water Natural Gas
Heating Forced Air
Cooling Central A/C
Flooring Ceramic Tile, Hardwood
Fireplaces Number 1
Fireplaces Type Gas/Propane
Equipment Water Conditioner - Owned, Washer, Refrigerator, Oven/Range - Gas, Microwave, Dryer - Gas, Dishwasher
Furnishings No
Fireplace Y
Appliance Water Conditioner - Owned, Washer, Refrigerator, Oven/Range - Gas, Microwave, Dryer - Gas, Dishwasher
Heat Source Natural Gas
Laundry Main Floor
Exterior
Parking Features Garage - Front Entry, Garage Door Opener, Inside Access
Garage Spaces 2.0
Utilities Available Under Ground, Natural Gas Available
Amenities Available Club House, Fitness Center, Jog/Walk Path, Pool - Outdoor
Water Access N
View Trees/Woods
Roof Type Architectural Shingle,Asphalt
Accessibility None
Attached Garage 2
Total Parking Spaces 2
Garage Y
Building
Lot Description Backs to Trees, Backs - Open Common Area
Story 1
Foundation Concrete Perimeter
Sewer Public Sewer
Water Public
Architectural Style Ranch/Rambler
Level or Stories 1
Additional Building Above Grade, Below Grade
Structure Type 9'+ Ceilings,Vaulted Ceilings
New Construction N
Schools
Elementary Schools Richland
Middle Schools Strayer
High Schools Quakertown Community Senior
School District Quakertown Community
Others
Pets Allowed Y
HOA Fee Include Snow Removal,Road Maintenance,Lawn Maintenance,Common Area Maintenance,Recreation Facility
Senior Community Yes
Age Restriction 55
Tax ID 36-057-038
Ownership Fee Simple
SqFt Source Assessor
Acceptable Financing Cash, Conventional
Listing Terms Cash, Conventional
Financing Cash,Conventional
Special Listing Condition Standard
Pets Allowed Cats OK, Dogs OK, Number Limit
Read Less Info
Want to know what your home might be worth? Contact us for a FREE valuation!

Our team is ready to help you sell your home for the highest possible price ASAP

Bought with Linda A Martin
"My job is to find and attract mastery-based agents to the office, protect the culture, and make sure everyone is happy! "






