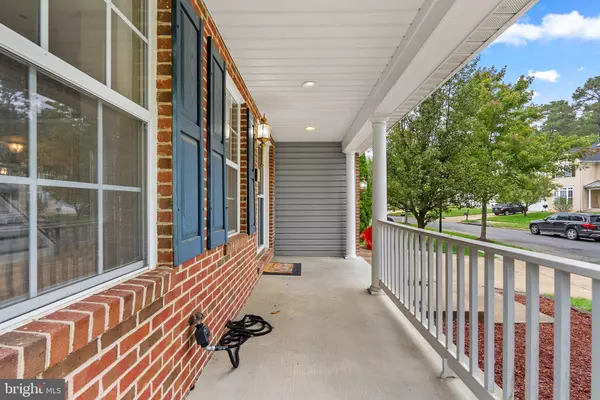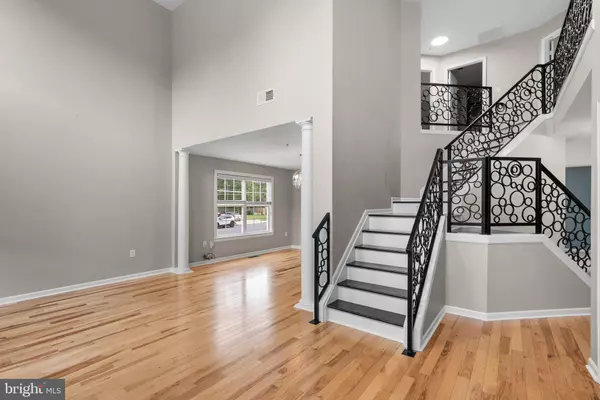$640,000
$630,000
1.6%For more information regarding the value of a property, please contact us for a free consultation.
5 Beds
4 Baths
4,180 SqFt
SOLD DATE : 11/01/2024
Key Details
Sold Price $640,000
Property Type Single Family Home
Sub Type Detached
Listing Status Sold
Purchase Type For Sale
Square Footage 4,180 sqft
Price per Sqft $153
Subdivision Mckendree Village
MLS Listing ID MDPG2128026
Sold Date 11/01/24
Style Colonial
Bedrooms 5
Full Baths 3
Half Baths 1
HOA Fees $78/mo
HOA Y/N Y
Abv Grd Liv Area 2,980
Originating Board BRIGHT
Year Built 2002
Annual Tax Amount $7,028
Tax Year 2024
Lot Size 7,248 Sqft
Acres 0.17
Property Description
Welcome to the exquisite 15511 Brinton Way, nestled in the heart of Brandywine, MD! This stunning residence boasts over 4,180 sq. ft. of elegantly designed living space spread across three levels, perfectly blending comfort and modern sophistication.
The main floor welcomes you with formal living and dining rooms that set the stage for entertaining. A dedicated home office offers a peaceful retreat, while the spacious family room flows seamlessly into a contemporary kitchen outfitted with premium stainless steel appliances. Step outside to your expansive 12x20 deck, ideal for outdoor gatherings and soaking up the sun.
Ascend to the upper level, where you’ll discover four generously sized bedrooms, including the luxurious Primary Suite. Indulge in the spa-like soaking tub, dual sinks, and a walk-in closet that offers ample storage. The convenience of an upper-level laundry room makes daily chores a breeze.
The beautifully finished basement provides even more space for relaxation and entertainment, featuring a cozy rec room, a fifth bedroom, a dedicated theater room, and a stylish bar for hosting friends and family.
Additional highlights of this remarkable home include a dual staircase, energy-efficient solar panels, and a host of thoughtful details throughout. Located just moments away from local amenities and shopping, 15511 Brinton Way is the perfect blend of style, convenience, and comfort. Don’t miss your chance to make this dream home yours!
Location
State MD
County Prince Georges
Zoning RM
Direction East
Rooms
Other Rooms Living Room, Dining Room, Primary Bedroom, Bedroom 2, Bedroom 3, Bedroom 4, Bedroom 5, Kitchen, Family Room, Basement, Office, Utility Room, Media Room, Bathroom 2, Bathroom 3, Primary Bathroom, Half Bath
Basement Fully Finished
Interior
Interior Features Breakfast Area, Ceiling Fan(s), Dining Area, Double/Dual Staircase, Family Room Off Kitchen, Intercom, Formal/Separate Dining Room, Kitchen - Eat-In, Kitchen - Island, Kitchen - Table Space, Pantry, Sprinkler System, Walk-in Closet(s), Bar, Bathroom - Soaking Tub, Bathroom - Walk-In Shower, Sound System, Window Treatments, Wood Floors
Hot Water 60+ Gallon Tank
Heating Forced Air
Cooling Central A/C
Equipment Built-In Microwave, Dishwasher, Disposal, ENERGY STAR Refrigerator, Exhaust Fan, Intercom, Oven/Range - Electric, Water Heater, Dryer, Refrigerator, Washer
Fireplace N
Appliance Built-In Microwave, Dishwasher, Disposal, ENERGY STAR Refrigerator, Exhaust Fan, Intercom, Oven/Range - Electric, Water Heater, Dryer, Refrigerator, Washer
Heat Source Natural Gas
Exterior
Parking Features Garage - Front Entry
Garage Spaces 2.0
Utilities Available Cable TV Available, Electric Available, Natural Gas Available, Phone, Sewer Available, Water Available
Water Access N
Accessibility None
Attached Garage 2
Total Parking Spaces 2
Garage Y
Building
Story 3
Foundation Slab
Sewer Public Sewer
Water None
Architectural Style Colonial
Level or Stories 3
Additional Building Above Grade, Below Grade
New Construction N
Schools
School District Prince George'S County Public Schools
Others
Senior Community No
Tax ID 17113271640
Ownership Fee Simple
SqFt Source Estimated
Acceptable Financing Cash, Conventional, FHA, VA
Listing Terms Cash, Conventional, FHA, VA
Financing Cash,Conventional,FHA,VA
Special Listing Condition Standard
Read Less Info
Want to know what your home might be worth? Contact us for a FREE valuation!

Our team is ready to help you sell your home for the highest possible price ASAP

Bought with Alleyah M. Miner • Samson Properties

"My job is to find and attract mastery-based agents to the office, protect the culture, and make sure everyone is happy! "






