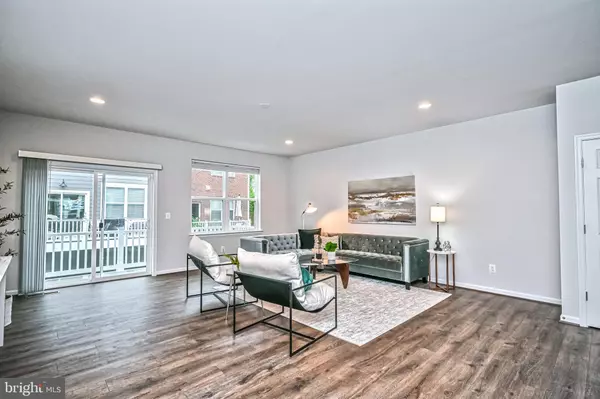$700,000
$685,000
2.2%For more information regarding the value of a property, please contact us for a free consultation.
4 Beds
4 Baths
2,230 SqFt
SOLD DATE : 11/04/2024
Key Details
Sold Price $700,000
Property Type Townhouse
Sub Type Interior Row/Townhouse
Listing Status Sold
Purchase Type For Sale
Square Footage 2,230 sqft
Price per Sqft $313
Subdivision Liberty
MLS Listing ID VAFX2204136
Sold Date 11/04/24
Style Contemporary
Bedrooms 4
Full Baths 2
Half Baths 2
HOA Fees $221/qua
HOA Y/N Y
Abv Grd Liv Area 2,230
Originating Board BRIGHT
Year Built 2019
Annual Tax Amount $7,830
Tax Year 2024
Lot Size 1,080 Sqft
Acres 0.02
Property Description
Step inside and fall in love with this beautiful townhome that offer all the space you need across three impressive levels. This newly painted smart home has a ground level 4th bedroom or office. Conveniently down the hall is the half bath and 2 car garage entrance. The main level has a wall of windows and an expansive floorplan with an abundance of natural light. The spacious living room seamlessly passes through to the kitchen creating a flowing layout that is ideal for entertaining. The eat-in gourmet kitchen is a chef's dream, featuring stainless steel appliances, huge center island with Carrara Mist Quartz countertops, and abundant cabinet space. A layout that is perfect for cooking and spending time with family or guest. A powder room rounds out the main level. The primary bedroom suite features a large sitting area, a walk-in closet. A spacious bath with dual sinks vanity, soaking tub and shower. Two additional bedrooms with a shared bath and a laundry room complete the 3rd level. A low-maintenance lifestyle with lawn care included in the HOA. Modern living meets a historic setting in this community. A newer neighborhood filled with amenities. A swimming pool, community party room, gym, ball field, and play grounds. As well as opportunities to enjoy shopping, dining and events. An easy commute to 95, Ft Belvoir, Metro and Commuter Rail. The best of everything, all in one place
Location
State VA
County Fairfax
Zoning 308
Rooms
Other Rooms Living Room, Primary Bedroom, Bedroom 2, Bedroom 3, Bedroom 4, Kitchen, Bathroom 2, Primary Bathroom
Main Level Bedrooms 1
Interior
Interior Features Bathroom - Soaking Tub, Bathroom - Tub Shower, Bathroom - Walk-In Shower, Built-Ins, Carpet, Ceiling Fan(s), Entry Level Bedroom, Floor Plan - Open, Kitchen - Gourmet, Kitchen - Island, Primary Bath(s), Recessed Lighting, Walk-in Closet(s), Window Treatments, Wood Floors
Hot Water Natural Gas
Cooling Central A/C, Ceiling Fan(s)
Equipment Built-In Microwave, Dishwasher, Disposal, Dryer - Front Loading, Exhaust Fan, Icemaker, Microwave, Refrigerator, Stainless Steel Appliances, Stove, Washer - Front Loading, Water Heater
Fireplace N
Window Features ENERGY STAR Qualified,Double Pane
Appliance Built-In Microwave, Dishwasher, Disposal, Dryer - Front Loading, Exhaust Fan, Icemaker, Microwave, Refrigerator, Stainless Steel Appliances, Stove, Washer - Front Loading, Water Heater
Heat Source Natural Gas
Laundry Has Laundry, Upper Floor
Exterior
Parking Features Garage - Rear Entry, Inside Access
Garage Spaces 2.0
Amenities Available Club House, Exercise Room, Fitness Center, Jog/Walk Path, Pool - Outdoor, Swimming Pool, Tot Lots/Playground
Water Access N
Accessibility None
Attached Garage 2
Total Parking Spaces 2
Garage Y
Building
Story 3
Foundation Slab
Sewer Public Sewer
Water Public
Architectural Style Contemporary
Level or Stories 3
Additional Building Above Grade, Below Grade
Structure Type 9'+ Ceilings
New Construction N
Schools
Elementary Schools Laurel Hill
Middle Schools South County
High Schools South County
School District Fairfax County Public Schools
Others
HOA Fee Include Common Area Maintenance,Pool(s),Snow Removal,Trash
Senior Community No
Tax ID 1071 10J 0020
Ownership Fee Simple
SqFt Source Assessor
Security Features Exterior Cameras,Security System,Main Entrance Lock
Acceptable Financing Cash, Conventional, FHA, VA
Listing Terms Cash, Conventional, FHA, VA
Financing Cash,Conventional,FHA,VA
Special Listing Condition Standard
Read Less Info
Want to know what your home might be worth? Contact us for a FREE valuation!

Our team is ready to help you sell your home for the highest possible price ASAP

Bought with Jennifer D Young • Keller Williams Chantilly Ventures, LLC

"My job is to find and attract mastery-based agents to the office, protect the culture, and make sure everyone is happy! "






