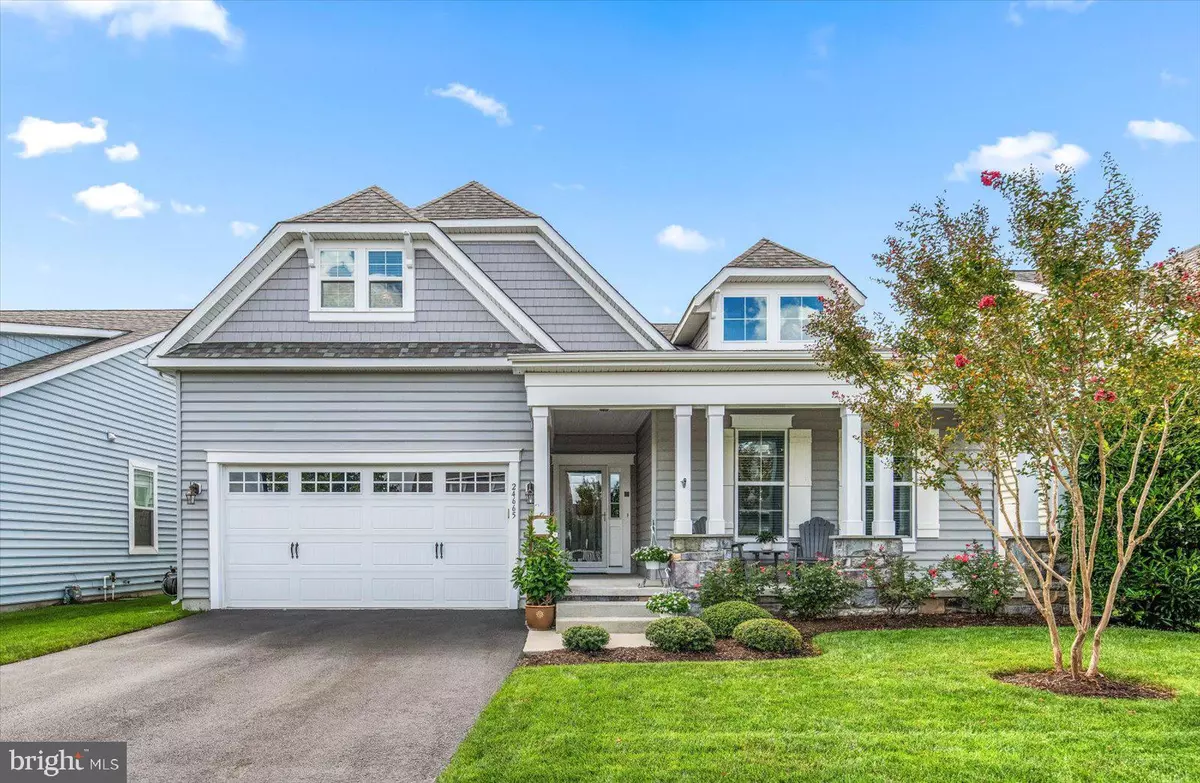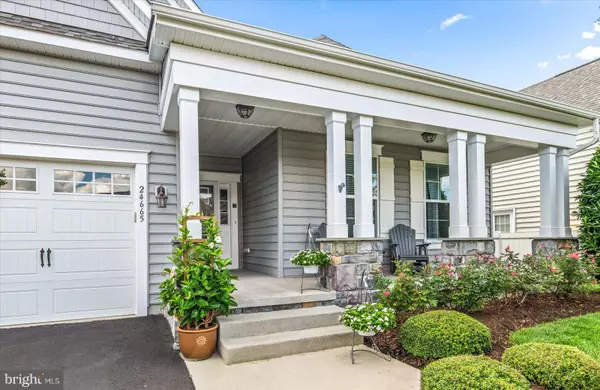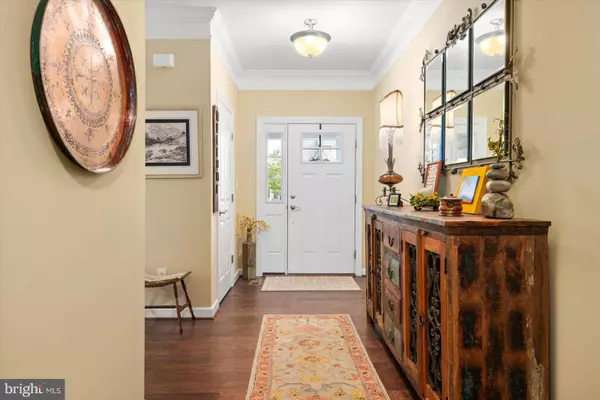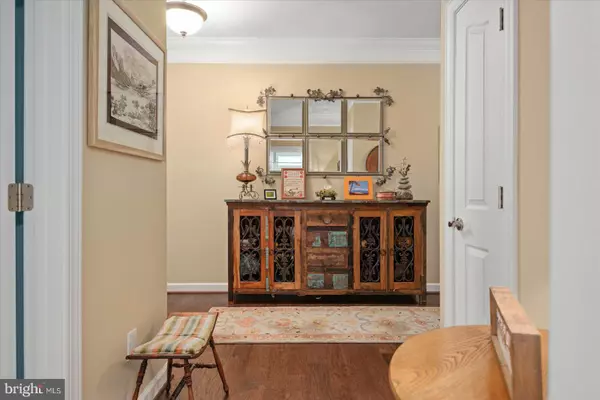$719,900
$719,900
For more information regarding the value of a property, please contact us for a free consultation.
4 Beds
4 Baths
3,238 SqFt
SOLD DATE : 11/06/2024
Key Details
Sold Price $719,900
Property Type Single Family Home
Sub Type Detached
Listing Status Sold
Purchase Type For Sale
Square Footage 3,238 sqft
Price per Sqft $222
Subdivision Millville By The Sea
MLS Listing ID DESU2069268
Sold Date 11/06/24
Style Coastal,Contemporary
Bedrooms 4
Full Baths 3
Half Baths 1
HOA Fees $247/mo
HOA Y/N Y
Abv Grd Liv Area 3,238
Originating Board BRIGHT
Year Built 2015
Annual Tax Amount $1,766
Tax Year 2023
Lot Size 6,098 Sqft
Acres 0.14
Lot Dimensions 55.00 x 115.00
Property Description
Seize the rare opportunity to own this upgraded Chesapeake model by Christopher Companies, nestled in the desirable Sand Dollar Village section of Millville by the Sea. Situated on a premium lot, this home offers a park-like setting and unmatched privacy, with easy access to tranquil Sand Dollar Lake. This 4-bedroom, 3.5-bath home features an open-concept floor plan with vaulted ceilings in the great room, a cozy gas fireplace, and a private veranda. The owner's suite on the main level boasts two closets, an en suite bath with a large shower with seating, a double vanity, and linen closet. The gourmet kitchen is a chef's dream, equipped with stainless steel appliances, a gas cooktop, upgraded cabinetry, granite countertops, and a large island with seating. The great room includes a bar area with a beverage refrigerator and a built-in workstation. A nicely sized second bedroom on the main level has access to a full bath. There are beautiful hardwood floors throughout the main living areas, crown molding, and upgraded trim work. You will also find an added den with French door entry which makes the perfect office, tv room, or even a fifth sleeping area if needed. Upstairs, you'll find two more bedrooms, a full-size bath, and another family room, ideal for guests or additional family space. The finished room above the garage is exceptionally spacious, thanks to the garage's four-foot extension, bringing the garage dimensions to an impressive 27'3" x 19'5". The garage also has additional electrical outlets, overhead storage, and outside the service door you will find an outdoor shower. A utility sink was added to the laundry room, and a whole house water filtration system has been installed. The crawlspace is conditioned with a dehumidifier and battery backup sump pump. The lawn is fully irrigated for easy maintenance. This home has been impeccably maintained by the original owners, ensuring it's in excellent condition for the next fortunate owner. With maintenance agreements in place and a one-year AHS Warranty included, you can move in with complete peace of mind. Millville by the Sea offers a Lifestyle Center with a spectacular Clubhouse, complete with a full kitchen, bar, fireplace, pool table, and multiple large-screen TVs. The adjacent Wellness Center and Gym, along with the main pool featuring a kid's area with splash zones and water volleyball, provide endless entertainment options. The community also boasts pickleball courts, bocce ball, a Crab Shack, an outdoor barbecue area, and scenic walking and biking trails that wind through the community and around the lakes. Enjoy kayaking and fishing on the community lakes, or take advantage of the Summer Beach Shuttle to Bethany Beach, avoiding the hassle of parking during peak times. Millville by the Sea is known for its vibrant social scene, with numerous activities, clubs, and events throughout the year. With two additional pools and plenty of amenities, this community offers a lifestyle of fun and relaxation. This home is a must-see, offering the best in coastal living with a blend of luxury, comfort, and convenience. Contact us today to schedule your private showing and experience all that Millville by the Sea has to offer.
Location
State DE
County Sussex
Area Baltimore Hundred (31001)
Zoning TN
Rooms
Main Level Bedrooms 2
Interior
Interior Features Breakfast Area, Ceiling Fan(s), Combination Kitchen/Dining, Combination Kitchen/Living, Crown Moldings, Dining Area, Entry Level Bedroom, Family Room Off Kitchen, Floor Plan - Open, Kitchen - Gourmet, Kitchen - Island, Pantry, Recessed Lighting, Upgraded Countertops, Walk-in Closet(s), Window Treatments, Wine Storage, Wood Floors, Water Treat System
Hot Water Electric
Heating Heat Pump(s)
Cooling Central A/C
Flooring Carpet, Ceramic Tile, Hardwood
Fireplaces Number 1
Fireplaces Type Gas/Propane
Equipment Cooktop, Dishwasher, Disposal, Dryer, Oven - Wall, Refrigerator, Stainless Steel Appliances, Built-In Microwave, Exhaust Fan, Washer, Water Conditioner - Owned, Water Heater
Fireplace Y
Appliance Cooktop, Dishwasher, Disposal, Dryer, Oven - Wall, Refrigerator, Stainless Steel Appliances, Built-In Microwave, Exhaust Fan, Washer, Water Conditioner - Owned, Water Heater
Heat Source Electric
Laundry Has Laundry, Main Floor
Exterior
Exterior Feature Porch(es)
Parking Features Garage Door Opener, Garage - Front Entry, Additional Storage Area, Oversized
Garage Spaces 4.0
Amenities Available Billiard Room, Bike Trail, Club House, Common Grounds, Community Center, Exercise Room, Fitness Center, Game Room, Jog/Walk Path, Pier/Dock, Pool - Outdoor, Recreational Center, Tot Lots/Playground, Tennis Courts, Transportation Service, Water/Lake Privileges
Water Access N
View Trees/Woods
Roof Type Architectural Shingle
Accessibility 2+ Access Exits
Porch Porch(es)
Attached Garage 2
Total Parking Spaces 4
Garage Y
Building
Story 2
Foundation Crawl Space
Sewer Public Sewer
Water Public
Architectural Style Coastal, Contemporary
Level or Stories 2
Additional Building Above Grade, Below Grade
New Construction N
Schools
School District Indian River
Others
Pets Allowed Y
HOA Fee Include Bus Service,Common Area Maintenance,Health Club,Management,Pool(s),Recreation Facility,Reserve Funds,Road Maintenance,Snow Removal
Senior Community No
Tax ID 134-16.00-2342.00
Ownership Fee Simple
SqFt Source Assessor
Special Listing Condition Standard
Pets Allowed Dogs OK, Cats OK
Read Less Info
Want to know what your home might be worth? Contact us for a FREE valuation!

Our team is ready to help you sell your home for the highest possible price ASAP

Bought with ASHLEY BROSNAHAN • Long & Foster Real Estate, Inc.
"My job is to find and attract mastery-based agents to the office, protect the culture, and make sure everyone is happy! "






