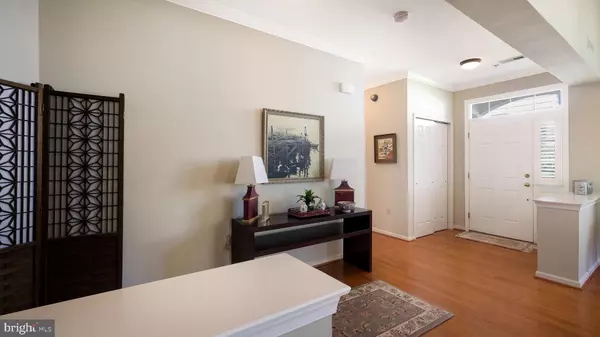$550,000
$565,000
2.7%For more information regarding the value of a property, please contact us for a free consultation.
2 Beds
2 Baths
1,695 SqFt
SOLD DATE : 11/07/2024
Key Details
Sold Price $550,000
Property Type Condo
Sub Type Condo/Co-op
Listing Status Sold
Purchase Type For Sale
Square Footage 1,695 sqft
Price per Sqft $324
Subdivision Montgomery Walk
MLS Listing ID PAMC2114626
Sold Date 11/07/24
Style Colonial,Traditional
Bedrooms 2
Full Baths 2
Condo Fees $420/mo
HOA Y/N N
Abv Grd Liv Area 1,695
Originating Board BRIGHT
Year Built 2011
Annual Tax Amount $5,042
Tax Year 2024
Lot Size 1,695 Sqft
Acres 0.04
Lot Dimensions 0.00 x 0.00
Property Description
Welcome to 109 Lincoln Drive in the highly-sought 55+ community of Montgomery Walk! This beautiful condo exemplifies the very best in one-floor living. The first thing you notice as you enter this fabulous property is the light . . . an end-unit makes a world of difference. The second thing you see and appreciate are the warm wood floors throughout the entire home. The floor plan is an open concept with a bright and spacious living room, dining room and kitchen. Plantation shutters add additional flair to this stunning space. The dramatic volume ceiling adds to the expansive feel. A lovely gas fireplace provides a special focal point in the living room. The kitchen features upgraded wood cabinetry with "easy close" drawers, granite countertops, tile backsplash, stainless steel appliances and garbage disposal. The dining room has a sliding door onto the wood deck. The primary bedroom is large and airy with its tray ceiling and ceiling fan. There are two expansive walk-in closets, so storage space is abundant. The tiled bathroom with its soft, muted tones includes a wood vanity with double sinks. The roomy shower features a built-in bench and handrail, as well as a custom, seamless shower door. The second bedroom, again bright with its elliptical windows, can be used as a study, sitting room, exercise space, etc. There is a separate entrance from this room to the hall bath, with its tiled tub/shower and wood vanity. The second bedroom also features another large, walk-in closet. The laundry room with utility tub and tile floor leads to the two-car garage. There is a utility closet in this space for cleaning supplies, etc. The tankless hot water heater and sprinkler system are in this closet. The Energy Star central air and furnace were replaced in 2022, tankless hot water heater in 2021, washer and dryer in 2021, the built-in microwave in 2021, garbage disposal in 2023 and garage door remote control in 2024. The beautiful clubhouse includes event space with kitchen, a library, game room, gym, craft room, billiards room and more. There's an outdoor pool and tennis court too. This fantastic and meticulous property is truly move-in ready, offering carefree 55+ living close to shopping and major commuter routes!
Location
State PA
County Montgomery
Area Montgomery Twp (10646)
Zoning RESIDENTIAL R3B
Rooms
Other Rooms Living Room, Dining Room, Primary Bedroom, Bedroom 2, Kitchen, Laundry, Bathroom 2, Primary Bathroom
Main Level Bedrooms 2
Interior
Interior Features Ceiling Fan(s), Dining Area, Entry Level Bedroom, Family Room Off Kitchen, Floor Plan - Open, Kitchen - Island, Primary Bath(s), Recessed Lighting, Sprinkler System, Upgraded Countertops, Walk-in Closet(s), Window Treatments, Wood Floors
Hot Water Tankless, Natural Gas
Heating Forced Air
Cooling Central A/C
Fireplaces Number 1
Fireplaces Type Gas/Propane
Equipment Built-In Microwave, Built-In Range, Dishwasher, Disposal, Dryer, Washer, Refrigerator, Water Heater - Tankless
Fireplace Y
Window Features Double Hung,Palladian
Appliance Built-In Microwave, Built-In Range, Dishwasher, Disposal, Dryer, Washer, Refrigerator, Water Heater - Tankless
Heat Source Natural Gas
Laundry Main Floor
Exterior
Parking Features Garage - Front Entry
Garage Spaces 4.0
Utilities Available Natural Gas Available, Electric Available, Cable TV Available, Sewer Available, Water Available
Amenities Available Club House, Game Room, Library, Meeting Room, Party Room, Pool - Outdoor, Tennis Courts, Billiard Room, Exercise Room
Water Access N
View Garden/Lawn
Roof Type Architectural Shingle,Pitched
Accessibility Level Entry - Main, No Stairs
Attached Garage 2
Total Parking Spaces 4
Garage Y
Building
Story 1
Foundation Slab
Sewer Public Sewer
Water Public
Architectural Style Colonial, Traditional
Level or Stories 1
Additional Building Above Grade, Below Grade
New Construction N
Schools
School District North Penn
Others
Pets Allowed Y
HOA Fee Include Common Area Maintenance,Ext Bldg Maint,Insurance,Management,Lawn Maintenance,Recreation Facility,Pool(s),Snow Removal,Trash
Senior Community Yes
Age Restriction 55
Tax ID 46-00-01611-518
Ownership Fee Simple
SqFt Source Assessor
Special Listing Condition Standard
Pets Allowed Cats OK, Dogs OK
Read Less Info
Want to know what your home might be worth? Contact us for a FREE valuation!

Our team is ready to help you sell your home for the highest possible price ASAP

Bought with Gina D Wherry • RE/MAX Ready
"My job is to find and attract mastery-based agents to the office, protect the culture, and make sure everyone is happy! "






