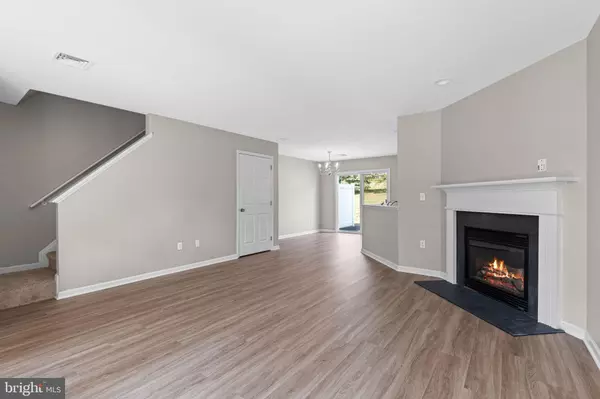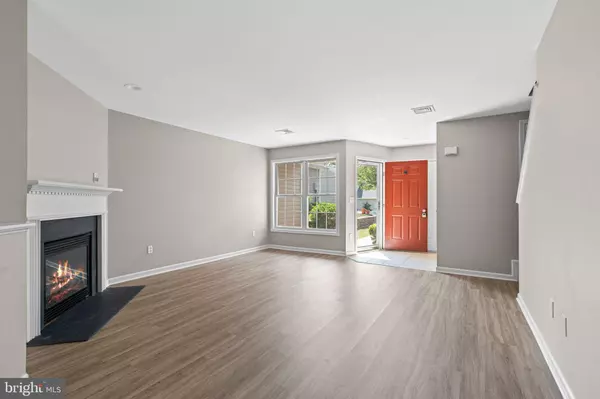$215,000
$210,000
2.4%For more information regarding the value of a property, please contact us for a free consultation.
2 Beds
3 Baths
1,328 SqFt
SOLD DATE : 11/08/2024
Key Details
Sold Price $215,000
Property Type Condo
Sub Type Condo/Co-op
Listing Status Sold
Purchase Type For Sale
Square Footage 1,328 sqft
Price per Sqft $161
Subdivision Fairfield
MLS Listing ID PAYK2068222
Sold Date 11/08/24
Style Traditional
Bedrooms 2
Full Baths 2
Half Baths 1
Condo Fees $136/mo
HOA Y/N N
Abv Grd Liv Area 1,328
Originating Board BRIGHT
Year Built 2004
Annual Tax Amount $2,505
Tax Year 2024
Property Description
Welcome to this beautifully remodeled 2-bedroom, 2.5-bath condo in the highly sought-after Fairfield Development of Etters, PA. This home has undergone extensive renovations in the past 30 days, offering a fresh and modern feel throughout. Step inside to discover new luxury vinyl plank flooring on the first floor, with ceramic tile in the kitchen for a sleek and easy-to-maintain finish. The entire home has been freshly painted from top to bottom, including walls, trim, and ceilings, and most of the trim has been replaced for a polished look.
The first floor features a spacious family room with a cozy brand-new gas fireplace, a dining area, and a well-appointed kitchen with a pantry. The dining area leads to a private rear yard and patio—perfect for outdoor entertaining.
Upstairs, you'll find two large bedrooms, each with its own private bath. The stairs and second floor have been upgraded with brand-new carpeting and, again, all-new paint from top to bottom. The bathrooms boast new vanities, and the bathtubs/showers have been refinished for a fresh, like-new finish.
Additional features include a one-car garage, a two-year-old gas HVAC system with central air conditioning, and a brand-new roof installed by the condo association in spring 2024. Don't miss this opportunity to own a turnkey home in a fantastic community!
Listing Agent is related to the seller.
Location
State PA
County York
Area Fairview Twp (15227)
Zoning RESIDENTIAL
Rooms
Other Rooms Dining Room, Primary Bedroom, Bedroom 2, Kitchen, Family Room, Laundry, Bathroom 2, Primary Bathroom, Half Bath
Interior
Hot Water Electric
Heating Forced Air
Cooling Central A/C
Flooring Carpet, Luxury Vinyl Plank
Fireplaces Number 1
Fireplaces Type Gas/Propane
Fireplace Y
Heat Source Natural Gas
Exterior
Exterior Feature Patio(s)
Parking Features Garage - Front Entry
Garage Spaces 2.0
Amenities Available None
Water Access N
Roof Type Architectural Shingle
Accessibility None
Porch Patio(s)
Attached Garage 1
Total Parking Spaces 2
Garage Y
Building
Story 2
Foundation Slab
Sewer Public Sewer
Water Public
Architectural Style Traditional
Level or Stories 2
Additional Building Above Grade, Below Grade
Structure Type Dry Wall
New Construction N
Schools
School District West Shore
Others
Pets Allowed Y
HOA Fee Include Lawn Care Front,Lawn Care Rear,Lawn Care Side,Lawn Maintenance,Snow Removal,Ext Bldg Maint,Common Area Maintenance
Senior Community No
Tax ID 27-000-QG-0061-C0-C022B
Ownership Condominium
Acceptable Financing Conventional, FHA, Cash, VA
Listing Terms Conventional, FHA, Cash, VA
Financing Conventional,FHA,Cash,VA
Special Listing Condition Standard
Pets Allowed Cats OK, Dogs OK
Read Less Info
Want to know what your home might be worth? Contact us for a FREE valuation!

Our team is ready to help you sell your home for the highest possible price ASAP

Bought with Aaron Piscioneri • ADP Realty and Property

"My job is to find and attract mastery-based agents to the office, protect the culture, and make sure everyone is happy! "






