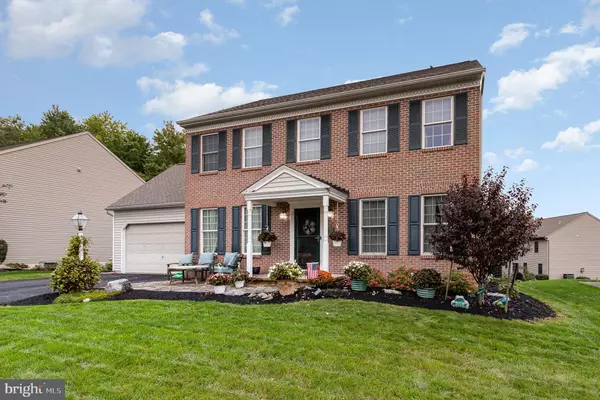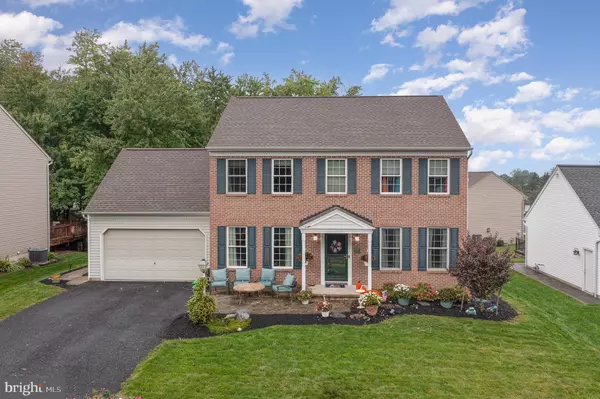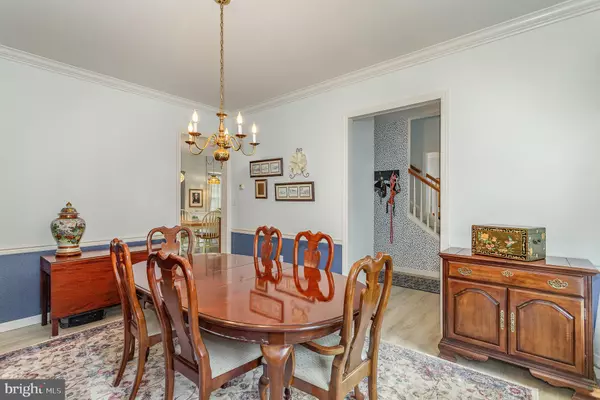$420,000
$415,000
1.2%For more information regarding the value of a property, please contact us for a free consultation.
4 Beds
3 Baths
2,945 SqFt
SOLD DATE : 11/08/2024
Key Details
Sold Price $420,000
Property Type Single Family Home
Sub Type Detached
Listing Status Sold
Purchase Type For Sale
Square Footage 2,945 sqft
Price per Sqft $142
Subdivision Westwood Hills
MLS Listing ID PACB2035532
Sold Date 11/08/24
Style Traditional
Bedrooms 4
Full Baths 2
Half Baths 1
HOA Y/N N
Abv Grd Liv Area 2,160
Originating Board BRIGHT
Year Built 2002
Annual Tax Amount $5,395
Tax Year 2024
Lot Size 7,841 Sqft
Acres 0.18
Property Description
Welcome to your dream home at 714 Veronica Ln, Enola! This brick, traditional style, home has 4 spacious and well-lit bedrooms located on the 2nd floor, providing ample space for relaxation and privacy. There are 2 and half baths, with a full bathroom located in the primary bedroom! You will experience seamless living with an open-concept living room that flows effortlessly into the kitchen. There is an attached 2-car garage that offers convenience and additional storage. You can also enjoy a fully finished basement equipped for all your entertainment needs. Think cozy movie nights, game days, or the ultimate personal retreat space. The home also offers a newly installed roof in 2024, offering peace of mind and longevity. You are also located just 5 minutes away from the highly-rated local school district within East Pennsboro Township—perfect for easing your daily routines and ensuring swift commutes.
Location
State PA
County Cumberland
Area East Pennsboro Twp (14409)
Zoning RESIDENTIAL
Rooms
Other Rooms Family Room, Foyer
Basement Poured Concrete, Full, Interior Access, Unfinished
Interior
Interior Features Breakfast Area, Formal/Separate Dining Room
Hot Water Natural Gas
Heating Forced Air
Cooling Central A/C
Fireplaces Number 1
Fireplaces Type Gas/Propane
Equipment Oven/Range - Gas, Dishwasher, Disposal, Trash Compactor
Fireplace Y
Appliance Oven/Range - Gas, Dishwasher, Disposal, Trash Compactor
Heat Source Natural Gas
Exterior
Exterior Feature Porch(es)
Parking Features Garage Door Opener, Garage - Side Entry
Garage Spaces 2.0
Utilities Available Cable TV Available
Water Access N
Roof Type Architectural Shingle
Accessibility None
Porch Porch(es)
Attached Garage 2
Total Parking Spaces 2
Garage Y
Building
Lot Description Level, Sloping
Story 2
Foundation Permanent
Sewer Public Sewer
Water Public
Architectural Style Traditional
Level or Stories 2
Additional Building Above Grade, Below Grade
New Construction N
Schools
High Schools East Pennsboro Area Shs
School District East Pennsboro Area
Others
Senior Community No
Tax ID 09-12-2992-253
Ownership Fee Simple
SqFt Source Assessor
Security Features Smoke Detector
Acceptable Financing Conventional, Cash, FHA, VA
Listing Terms Conventional, Cash, FHA, VA
Financing Conventional,Cash,FHA,VA
Special Listing Condition Standard
Read Less Info
Want to know what your home might be worth? Contact us for a FREE valuation!

Our team is ready to help you sell your home for the highest possible price ASAP

Bought with Sabitra Rai • Berkshire Hathaway HomeServices Homesale Realty
"My job is to find and attract mastery-based agents to the office, protect the culture, and make sure everyone is happy! "






