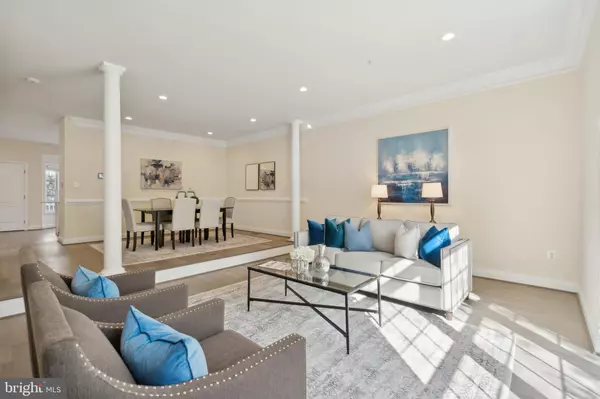$1,000,000
$979,900
2.1%For more information regarding the value of a property, please contact us for a free consultation.
4 Beds
4 Baths
2,826 SqFt
SOLD DATE : 11/08/2024
Key Details
Sold Price $1,000,000
Property Type Townhouse
Sub Type End of Row/Townhouse
Listing Status Sold
Purchase Type For Sale
Square Footage 2,826 sqft
Price per Sqft $353
Subdivision Tilden Place
MLS Listing ID MDMC2150818
Sold Date 11/08/24
Style Traditional
Bedrooms 4
Full Baths 3
Half Baths 1
HOA Fees $152/mo
HOA Y/N Y
Abv Grd Liv Area 2,276
Originating Board BRIGHT
Year Built 1998
Annual Tax Amount $9,066
Tax Year 2024
Lot Size 2,873 Sqft
Acres 0.07
Property Description
A Home Changes Everything!
Welcome to this rarely offered, inviting end-unit townhome in pristine condition. Positioned under a canopy of trees, the beautiful brick and stone exterior provides both privacy and outdoor entertaining space. The home offers simplicity, bringing nature inside as inspiration. A superb living room and dining room as well as a family room w/ a fireplace all leads to a wonderful deck with stairs guiding you to the slate patio. The gourmet kitchen will delight any chef, and it also includes a light -filled breakfast room with a view of the trees. Use the elevator for convenient access to all floors.
The upper level greets you with a vaulted ceiling in the spacious primary bedroom and a wonderful full bath.There are 2 additional roomy bedrooms and a full bath. The lower level includes an additional bedroom and a full bath leading out to a charming patio with an additional room that can be used as an office or exercise room. The washer/dryer are conveniently located on the lower level with access to the sizable two-car garage.
Amenities include: Tesla solar panels/roof replaced 2020/EV charger level 2/new deck and stairs/underdeck
lighting/just painted/newly replaced lvp flooring/LED recessed lighting/HVAC 2020/Boiler 2020/kitchen quartz countertop 2020. Tot lot.
This exceptional residence is close to shops and restaurants, all forms of transportation ,Pike and Rose, all in a fantastic, walkable setting close to parks for running and hiking, with all the amenities North Bethesda and Rockville have to offer. This is a RELOCATION SALE. PLEASE CONTACT AGENT BEFORE WRITING AN OFFER, RELO DOCS REQUIRED. OFFERS ARE DUE TUESDAY OCT 8TH AT NOON
Location
State MD
County Montgomery
Zoning R200
Rooms
Other Rooms Living Room, Dining Room, Primary Bedroom, Bedroom 2, Bedroom 3, Bedroom 4, Kitchen, Family Room, Foyer, Storage Room, Bathroom 2, Bathroom 3, Primary Bathroom, Half Bath
Basement Connecting Stairway, Daylight, Full, Fully Finished, Garage Access, Improved, Interior Access, Walkout Level, Windows
Interior
Interior Features Attic, Bathroom - Soaking Tub, Bathroom - Stall Shower, Bathroom - Tub Shower, Breakfast Area, Carpet, Elevator, Floor Plan - Traditional, Formal/Separate Dining Room, Kitchen - Eat-In, Kitchen - Island, Kitchen - Table Space, Primary Bath(s), Recessed Lighting, Solar Tube(s), Upgraded Countertops, Walk-in Closet(s)
Hot Water Natural Gas
Heating Forced Air
Cooling Central A/C
Flooring Carpet, Luxury Vinyl Plank
Fireplaces Number 1
Fireplaces Type Fireplace - Glass Doors
Equipment Built-In Microwave, Built-In Range, Cooktop, Dishwasher, Disposal, Oven - Self Cleaning, Stainless Steel Appliances, Washer, Water Heater, Water Heater - Solar
Furnishings No
Fireplace Y
Appliance Built-In Microwave, Built-In Range, Cooktop, Dishwasher, Disposal, Oven - Self Cleaning, Stainless Steel Appliances, Washer, Water Heater, Water Heater - Solar
Heat Source Natural Gas
Laundry Basement
Exterior
Exterior Feature Deck(s), Patio(s)
Parking Features Garage - Front Entry, Garage Door Opener, Oversized
Garage Spaces 2.0
Fence Partially, Rear, Wood
Water Access N
View Garden/Lawn, Trees/Woods
Roof Type Asbestos Shingle
Accessibility None
Porch Deck(s), Patio(s)
Attached Garage 2
Total Parking Spaces 2
Garage Y
Building
Lot Description Backs to Trees, Corner, Cul-de-sac, Landscaping, SideYard(s), Trees/Wooded
Story 2
Foundation Slab
Sewer Public Sewer
Water Public
Architectural Style Traditional
Level or Stories 2
Additional Building Above Grade, Below Grade
New Construction N
Schools
School District Montgomery County Public Schools
Others
Pets Allowed Y
HOA Fee Include Common Area Maintenance,Lawn Care Front,Lawn Care Side,Lawn Maintenance,Snow Removal,Trash
Senior Community No
Tax ID 160403134178
Ownership Fee Simple
SqFt Source Assessor
Security Features Carbon Monoxide Detector(s),Smoke Detector
Acceptable Financing Cash, Conventional, VA
Horse Property N
Listing Terms Cash, Conventional, VA
Financing Cash,Conventional,VA
Special Listing Condition Standard
Pets Allowed Dogs OK, Cats OK
Read Less Info
Want to know what your home might be worth? Contact us for a FREE valuation!

Our team is ready to help you sell your home for the highest possible price ASAP

Bought with Alexis Constance Veizis • Long & Foster Real Estate, Inc.
"My job is to find and attract mastery-based agents to the office, protect the culture, and make sure everyone is happy! "






