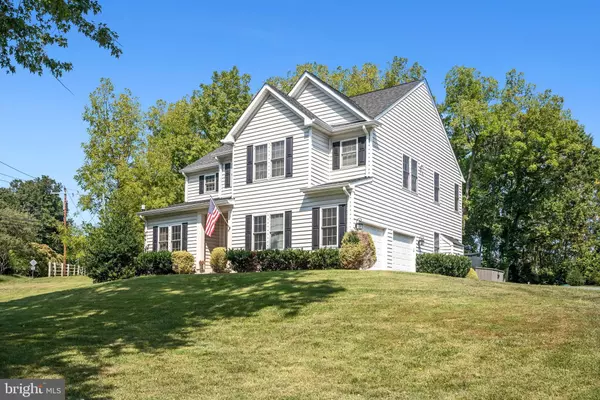$869,000
$869,000
For more information regarding the value of a property, please contact us for a free consultation.
4 Beds
3 Baths
2,580 SqFt
SOLD DATE : 11/13/2024
Key Details
Sold Price $869,000
Property Type Single Family Home
Sub Type Detached
Listing Status Sold
Purchase Type For Sale
Square Footage 2,580 sqft
Price per Sqft $336
Subdivision Irene
MLS Listing ID VALO2079150
Sold Date 11/13/24
Style Colonial
Bedrooms 4
Full Baths 2
Half Baths 1
HOA Y/N N
Abv Grd Liv Area 2,580
Originating Board BRIGHT
Year Built 2013
Annual Tax Amount $7,096
Tax Year 2024
Lot Size 1.000 Acres
Acres 1.0
Property Description
NO HOA and an acre lot in Loudoun County! LOTS OF UPGRADES THROUGHOUT! State of the Art Water Softener & More! Discover your dream home in this stunning 4-bedroom, 2.5-bath custom built Colonial, perfectly situated on one acre with no HOA in a prime Loudoun County location. Just 0.4 miles from Route 7 & the W&OD trail, this property offers the best of both worlds—easy commuting and a peaceful, country-like setting.
As you step inside, you are greeted by a grand two-story foyer that leads to an elegant, light-filled interior. The main level includes a private office with glass doors, perfect for those who work from home. The heart of the home is the expansive, open-concept kitchen and family room, designed for both comfort and style. The gourmet kitchen features a large island, stainless steel appliances, granite countertops, and abundant soft close cabinetry, including a butler's pantry and a walk-in pantry. The adjacent formal dining room makes entertaining a breeze, while the family room, with its charming stone fireplace, is the perfect place to unwind.
The upstairs owner's suite is a true retreat, offering two walk-in closets and a spa-like bath with a jetted tub, a separate tiled shower with a bench, and a dual-sink vanity. The three additional bedrooms are generously sized, each with ample closet space, ceiling fans, and window blinds for added privacy and comfort. A full bath completes the convenience of the upstairs.
The unfinished basement provides ample potential for future expansion, with rough-in plumbing for a bathroom and walk-out steps leading to the side yard. The oversized attached garage, with natural light, offers space for a workbench or extra storage.
Outside, enjoy the expansive back custom stamped patio with a hot tub and a canopy, perfect for relaxation, and a large, private backyard surrounded by trees, offering a peaceful oasis. This home is a must-see for anyone seeking a blend of luxury, convenience, and tranquility in one of Loudoun County's most desirable locations.
Location
State VA
County Loudoun
Zoning AR1
Rooms
Other Rooms Basement
Basement Connecting Stairway, Daylight, Partial, Interior Access, Outside Entrance, Partial, Rough Bath Plumb, Side Entrance, Sump Pump, Unfinished, Walkout Stairs, Windows, Workshop
Interior
Interior Features Breakfast Area, Butlers Pantry, Carpet, Ceiling Fan(s), Chair Railings, Crown Moldings, Family Room Off Kitchen, Floor Plan - Open, Formal/Separate Dining Room, Kitchen - Eat-In, Kitchen - Gourmet, Kitchen - Island, Kitchen - Table Space, Pantry, Primary Bath(s), Recessed Lighting, Sound System, Bathroom - Stall Shower, Bathroom - Tub Shower, Upgraded Countertops, Walk-in Closet(s), Water Treat System, Window Treatments, Wood Floors
Hot Water Propane
Heating Heat Pump - Gas BackUp, Programmable Thermostat
Cooling Ceiling Fan(s), Central A/C
Flooring Carpet, Ceramic Tile, Wood
Fireplaces Number 1
Fireplaces Type Gas/Propane, Mantel(s)
Equipment Cooktop, Dishwasher, Disposal, Washer, Dryer, Microwave, Oven - Double, Oven - Wall, Range Hood, Refrigerator, Stainless Steel Appliances, Water Conditioner - Owned, Water Heater
Fireplace Y
Window Features Bay/Bow,Screens
Appliance Cooktop, Dishwasher, Disposal, Washer, Dryer, Microwave, Oven - Double, Oven - Wall, Range Hood, Refrigerator, Stainless Steel Appliances, Water Conditioner - Owned, Water Heater
Heat Source Electric, Propane - Leased
Laundry Upper Floor
Exterior
Exterior Feature Patio(s)
Parking Features Additional Storage Area, Garage - Side Entry, Garage Door Opener, Inside Access, Oversized
Garage Spaces 6.0
Utilities Available Cable TV Available, Propane
Water Access N
Roof Type Shingle
Accessibility None
Porch Patio(s)
Attached Garage 2
Total Parking Spaces 6
Garage Y
Building
Lot Description Backs to Trees, Landscaping, Level, Rear Yard, Sloping
Story 3
Foundation Concrete Perimeter
Sewer Septic = # of BR
Water Well, Conditioner
Architectural Style Colonial
Level or Stories 3
Additional Building Above Grade, Below Grade
Structure Type Dry Wall,2 Story Ceilings
New Construction N
Schools
Middle Schools Blue Ridge
High Schools Loudoun Valley
School District Loudoun County Public Schools
Others
Senior Community No
Tax ID 381386988000
Ownership Fee Simple
SqFt Source Assessor
Special Listing Condition Standard
Read Less Info
Want to know what your home might be worth? Contact us for a FREE valuation!

Our team is ready to help you sell your home for the highest possible price ASAP

Bought with Gitte Long • Redfin Corporation
"My job is to find and attract mastery-based agents to the office, protect the culture, and make sure everyone is happy! "






