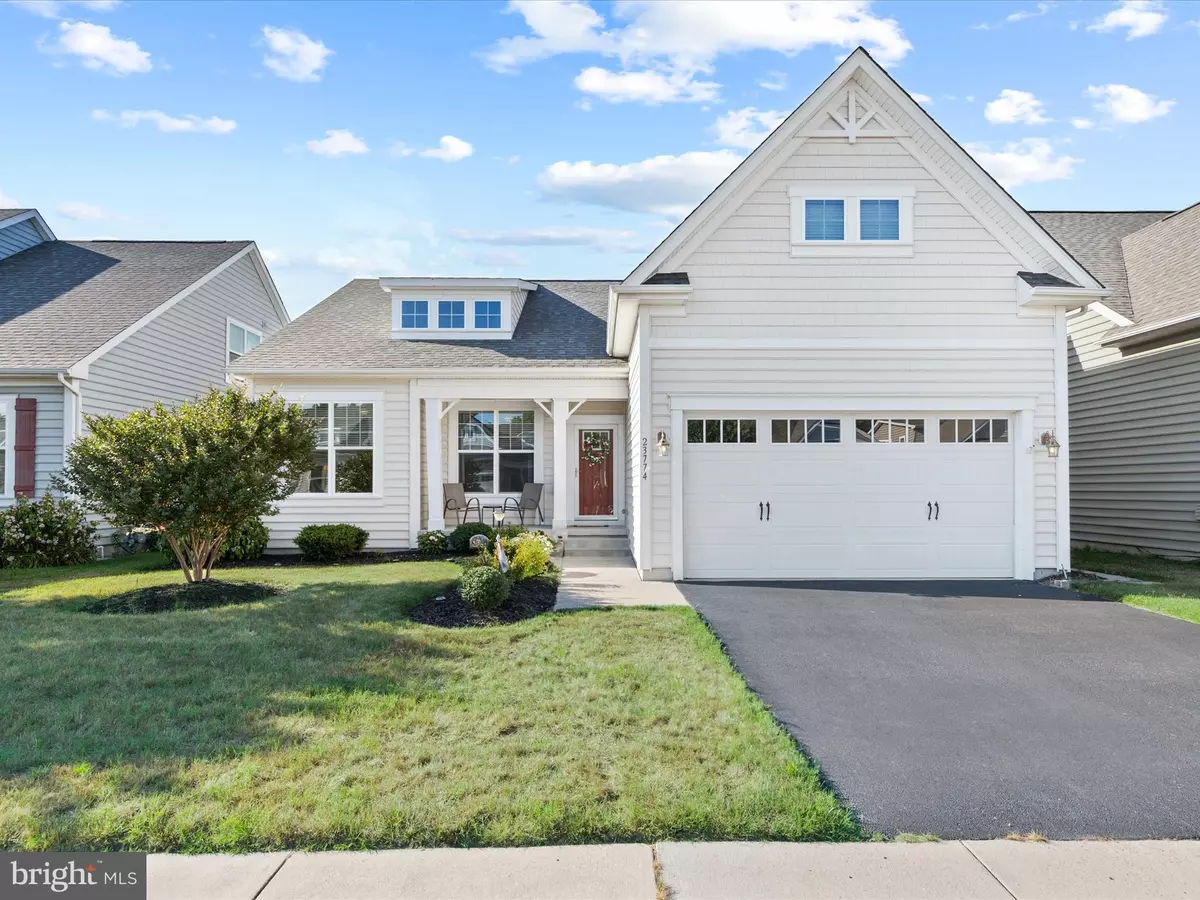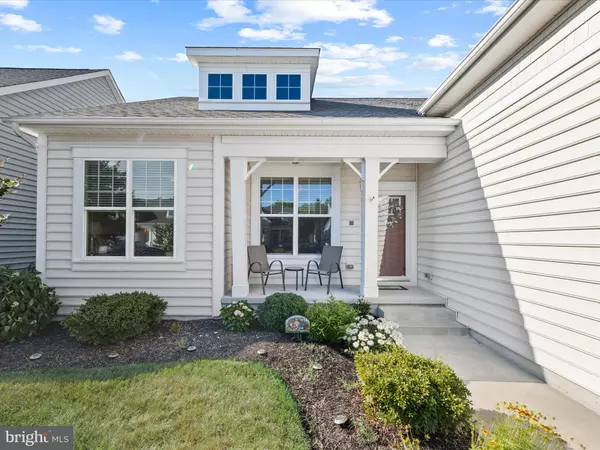$469,000
$469,000
For more information regarding the value of a property, please contact us for a free consultation.
4 Beds
3 Baths
2,218 SqFt
SOLD DATE : 11/13/2024
Key Details
Sold Price $469,000
Property Type Single Family Home
Sub Type Detached
Listing Status Sold
Purchase Type For Sale
Square Footage 2,218 sqft
Price per Sqft $211
Subdivision Millville By The Sea
MLS Listing ID DESU2065262
Sold Date 11/13/24
Style Coastal
Bedrooms 4
Full Baths 3
HOA Fees $247/mo
HOA Y/N Y
Abv Grd Liv Area 2,218
Originating Board BRIGHT
Year Built 2012
Annual Tax Amount $1,658
Tax Year 2023
Lot Size 6,098 Sqft
Acres 0.14
Lot Dimensions 55.00 x 115.00
Property Description
Why wait to build? This is a charming 4 bedroom, 3-bathroom home in the amenity-rich community of Millville By The Sea, just under 3 miles from Bethany Beach! This home comes mostly furnished -- see inclusions. A short walk or bike ride will take you to the beach shuttle stop, three community pools, a catch-and-release stocked pond, playground, satellite fitness room, and more. This impeccably maintained residence effortlessly combines coastal charm with craftsman details, offering two levels of spacious living. The main level features an open concept design, creating a seamless flow between the kitchen, dining, and living rooms. Beautiful engineered hardwood flooring unifies the main space. Custom drapes and a cozy gas fireplace in the living room create an inviting atmosphere. The gourmet kitchen boasts ample cabinetry, granite countertops, and a breakfast bar island for additional seating. The main level also encompasses a home office and two bedrooms, including the primary suite with a walk-in closet, an ensuite bath with a dual-sink vanity, and a stall shower with bench seating. Upstairs, you'll find a spacious family room – a perfect retreat for reading, movie nights and family time, 1 bedroom and a full bath, a large room over the garage (that could be utilized as a 4th bedroom) that was freshly painted with new luxury vinyl plank flooring to complete this upper-level layout. The lovely, screened porch has a 4-stack window system, allowing you to easily adjust airflow. Outside, enjoy the patio, firepit, and outdoor shower. The lot extends beyond the picket fence in the backyard. The additional refrigerator and freezer in the garage convey As-Is. Millville By The Sea is a picturesque coastal community located approximately 3 miles from the pristine beaches of the Atlantic Ocean and the resort town of Bethany Beach. Residents enjoy a wealth of amenities that cater to an active lifestyle, including a well-appointed clubhouse with a fitness center, resort-style pools, pickleball and basketball courts, a seasonal beach shuttle, and a playground. The community is conveniently located just 1 mile from the Beebe Emergency Center, as well as medical facilities, grocery stores, dining options, shopping, and mini-golf.
Location
State DE
County Sussex
Area Baltimore Hundred (31001)
Zoning TN
Rooms
Other Rooms Living Room, Dining Room, Primary Bedroom, Bedroom 2, Bedroom 3, Bedroom 4, Kitchen, Family Room, Office, Screened Porch
Main Level Bedrooms 2
Interior
Interior Features Breakfast Area, Carpet, Ceiling Fan(s), Combination Dining/Living, Combination Kitchen/Dining, Combination Kitchen/Living, Dining Area, Entry Level Bedroom, Family Room Off Kitchen, Floor Plan - Open, Kitchen - Gourmet, Kitchen - Island, Primary Bath(s), Pantry, Recessed Lighting, Bathroom - Tub Shower, Upgraded Countertops, Walk-in Closet(s), Wood Floors
Hot Water Electric
Heating Forced Air
Cooling Central A/C
Flooring Engineered Wood, Partially Carpeted
Fireplaces Number 1
Fireplaces Type Gas/Propane
Equipment Dryer, Exhaust Fan, Freezer, Dishwasher, Disposal, Microwave, Oven - Single
Furnishings Partially
Fireplace Y
Window Features Double Pane,Screens
Appliance Dryer, Exhaust Fan, Freezer, Dishwasher, Disposal, Microwave, Oven - Single
Heat Source Electric
Laundry Has Laundry
Exterior
Exterior Feature Patio(s)
Parking Features Garage - Front Entry
Garage Spaces 4.0
Fence Partially
Amenities Available Club House, Common Grounds, Exercise Room, Fitness Center, Jog/Walk Path, Lake, Pier/Dock, Pool - Outdoor, Tot Lots/Playground, Transportation Service, Basketball Courts, Meeting Room
Water Access N
View Garden/Lawn
Roof Type Architectural Shingle
Accessibility None
Porch Patio(s)
Attached Garage 2
Total Parking Spaces 4
Garage Y
Building
Lot Description Front Yard, Landscaping, SideYard(s), Rear Yard
Story 2
Foundation Crawl Space
Sewer Public Sewer
Water Public
Architectural Style Coastal
Level or Stories 2
Additional Building Above Grade, Below Grade
Structure Type Dry Wall
New Construction N
Schools
Elementary Schools Lord Baltimore
High Schools Sussex Central
School District Indian River
Others
HOA Fee Include Common Area Maintenance,Reserve Funds,Snow Removal,Trash
Senior Community No
Tax ID 134-16.00-2165.00
Ownership Fee Simple
SqFt Source Assessor
Security Features Main Entrance Lock,Smoke Detector
Special Listing Condition Standard
Read Less Info
Want to know what your home might be worth? Contact us for a FREE valuation!

Our team is ready to help you sell your home for the highest possible price ASAP

Bought with SHELBY SMITH • Long & Foster Real Estate, Inc.
"My job is to find and attract mastery-based agents to the office, protect the culture, and make sure everyone is happy! "






