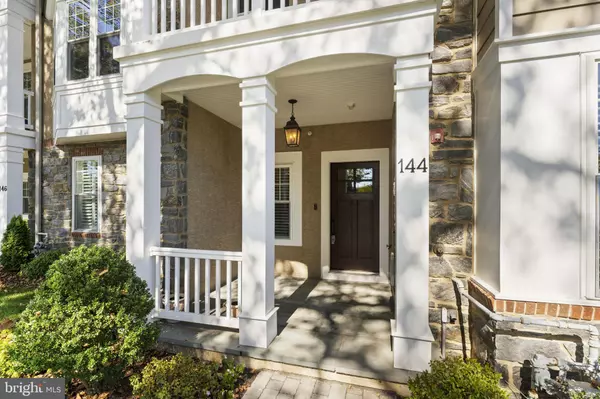$1,250,000
$1,199,000
4.3%For more information regarding the value of a property, please contact us for a free consultation.
3 Beds
4 Baths
2,902 SqFt
SOLD DATE : 11/14/2024
Key Details
Sold Price $1,250,000
Property Type Townhouse
Sub Type Interior Row/Townhouse
Listing Status Sold
Purchase Type For Sale
Square Footage 2,902 sqft
Price per Sqft $430
Subdivision Whitehall
MLS Listing ID PAMC2119326
Sold Date 11/14/24
Style Traditional
Bedrooms 3
Full Baths 3
Half Baths 1
HOA Fees $385/mo
HOA Y/N Y
Abv Grd Liv Area 2,510
Originating Board BRIGHT
Year Built 2011
Annual Tax Amount $14,911
Tax Year 2023
Lot Size 2,178 Sqft
Acres 0.05
Lot Dimensions 25.00 x 0.00
Property Description
Welcome to 144 Pennsylvania Avenue, a beautifully designed townhouse combining elegance and functionality, just one block from Bryn Mawr's vibrant center. A cobblestone walkway leads to a covered front porch and into the garden-level foyer. The main level features an office/den/workout room, convenient two-car garage access, and beautiful hardwood floors that flow seamlessly throughout. An elevator conveniently services all four levels, ensuring ease of access throughout.
The second level boasts a spacious, open-concept kitchen adorned with white cabinetry, crown moldings, granite countertops, and a large granite island. Equipped with Bosch stainless steel appliances, including a five-burner gas cooktop, wall oven, and built-in microwave, this kitchen is perfect for the avid chef. Additional highlights include an appliance storage area, a pantry, and a half bathroom. The kitchen opens to a generous living and dining area, complete with recessed lighting, a gas fireplace, and built-in shelving. Step outside to the charming patio and enjoy alfresco dining.
The third level offers a luxurious primary suite with a massive walk-in closet and a beautifully appointed en-suite bathroom featuring crown molding, double sinks, an oversized shower, a separate toilet room, and a Jacuzzi tub. This level also includes a second bedroom with a full bathroom and a large closet, along with a laundry room equipped with a utility sink and additional storage.
Continuing upward, the fourth level features a spacious bedroom and a full bathroom with a stall shower. Ample storage options include a walk-in closet, a second closet, and a finished oversized attic storage area.
Located within walking distance of Bryn Mawr Village, residents can enjoy easy access to a variety of amenities including, fine dining restaurants, boutique shops, grocery stores, the R-5 train, Bryn Mawr Hospital, Starbucks, a open air weekly farmers market, Bryn Mawr Film Institute, parks, and convenient access to public transportation. A perfect blend of suburban tranquility and urban convenience awaits.
Location
State PA
County Montgomery
Area Lower Merion Twp (10640)
Zoning RESIDENTIAL
Rooms
Other Rooms Living Room, Dining Room, Primary Bedroom, Bedroom 2, Bedroom 3, Laundry, Office, Storage Room, Bathroom 3, Primary Bathroom, Full Bath, Half Bath
Interior
Interior Features Elevator, Crown Moldings, Combination Kitchen/Living, Chair Railings, Carpet, Built-Ins, Floor Plan - Open, Kitchen - Gourmet, Kitchen - Island, Recessed Lighting, Wood Floors
Hot Water 60+ Gallon Tank, Natural Gas
Heating Forced Air
Cooling Central A/C
Fireplaces Number 1
Fireplaces Type Gas/Propane
Equipment Built-In Microwave, Cooktop, Dishwasher, Disposal, Microwave, Oven - Wall, Range Hood, Refrigerator, Stainless Steel Appliances, Washer, Water Heater, Dryer
Fireplace Y
Appliance Built-In Microwave, Cooktop, Dishwasher, Disposal, Microwave, Oven - Wall, Range Hood, Refrigerator, Stainless Steel Appliances, Washer, Water Heater, Dryer
Heat Source Natural Gas
Laundry Upper Floor
Exterior
Parking Features Garage - Rear Entry, Garage Door Opener, Inside Access, Oversized
Garage Spaces 4.0
Water Access N
View Street, Trees/Woods
Roof Type Asphalt
Accessibility Elevator
Road Frontage Boro/Township
Attached Garage 2
Total Parking Spaces 4
Garage Y
Building
Lot Description Front Yard, Landscaping, Level
Story 2
Foundation Concrete Perimeter, Slab
Sewer Public Sewer
Water Public
Architectural Style Traditional
Level or Stories 2
Additional Building Above Grade, Below Grade
New Construction N
Schools
Elementary Schools Gladwyne
Middle Schools Black Rock
High Schools Harriton
School District Lower Merion
Others
HOA Fee Include Common Area Maintenance,Snow Removal,Lawn Maintenance
Senior Community No
Tax ID 40-00-46816-272
Ownership Fee Simple
SqFt Source Estimated
Special Listing Condition Standard
Read Less Info
Want to know what your home might be worth? Contact us for a FREE valuation!

Our team is ready to help you sell your home for the highest possible price ASAP

Bought with Sarah West • Compass RE
"My job is to find and attract mastery-based agents to the office, protect the culture, and make sure everyone is happy! "






