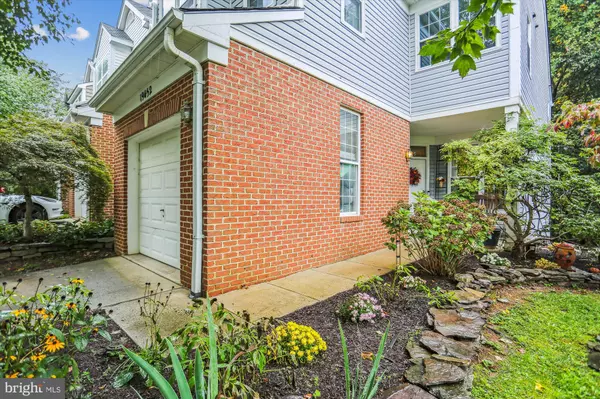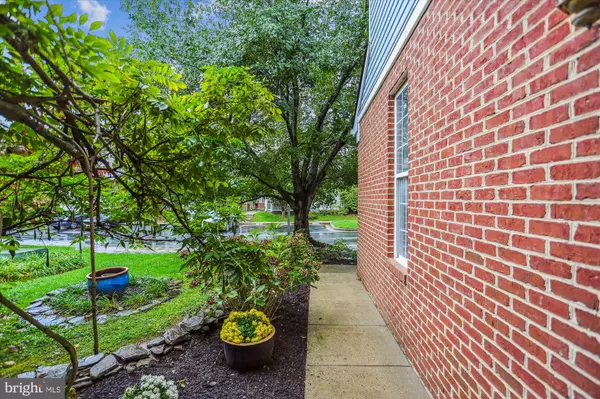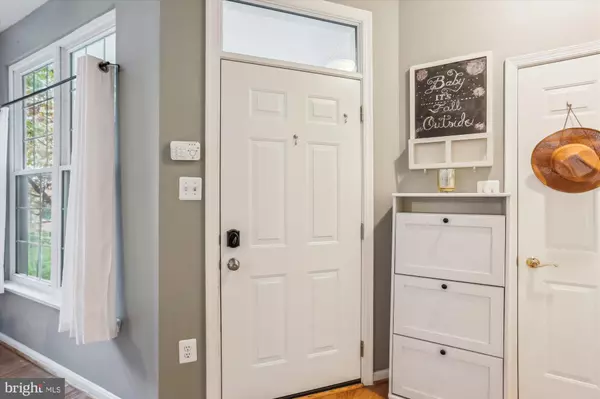$535,786
$515,000
4.0%For more information regarding the value of a property, please contact us for a free consultation.
3 Beds
4 Baths
2,273 SqFt
SOLD DATE : 11/15/2024
Key Details
Sold Price $535,786
Property Type Townhouse
Sub Type End of Row/Townhouse
Listing Status Sold
Purchase Type For Sale
Square Footage 2,273 sqft
Price per Sqft $235
Subdivision Germantown Estates
MLS Listing ID MDMC2146106
Sold Date 11/15/24
Style Traditional
Bedrooms 3
Full Baths 3
Half Baths 1
HOA Fees $95/mo
HOA Y/N Y
Abv Grd Liv Area 1,855
Originating Board BRIGHT
Year Built 1995
Annual Tax Amount $5,674
Tax Year 2024
Lot Size 2,400 Sqft
Acres 0.06
Property Description
Welcome to 19452 Caravan Drive. This 2,900+ SF end-unit townhouse is surrounded by privacy. Walk into the main level and enjoy an open floor plan that includes a separate family room, dining room, gourmet kitchen with granite counter tops, gas cooking and a separate breakfast area. The dining room leads to a large deck to enjoy outdoor dining and entertainment. The main level also includes a half bath and access to the one-car garage. Walk up the staircase to discover an oversized primary bedroom with a custom walk-in closet. The primary bath includes double sinks, a large stall shower and separate jacuzzi tub. The Secondary bedrooms are well sized with ample closets overlooking trees. The hall bath includes a tub/shower combination. The laundry room is on the bedroom level. The lower level includes a large living space, gas fireplace, large sliding glass door to a private backyard, full bathroom and good storage. The entire house features hardwoods and is freshly painted. Windows and Doors (2021/ 2022) Roof - 50 yr. shingle (2020) HVAC (2020). Welcome Home! Offers due on Sunday 10/6 at 10 am.
Location
State MD
County Montgomery
Zoning R90
Rooms
Basement Daylight, Full, Fully Finished, Outside Entrance, Walkout Level
Interior
Interior Features Bathroom - Jetted Tub, Bathroom - Stall Shower, Bathroom - Tub Shower, Breakfast Area, Ceiling Fan(s), Combination Dining/Living, Floor Plan - Open, Kitchen - Eat-In, Kitchen - Island, Kitchen - Table Space, Primary Bath(s), Recessed Lighting, Skylight(s), Walk-in Closet(s), Wood Floors
Hot Water 60+ Gallon Tank
Heating Central
Cooling Central A/C
Fireplaces Number 1
Fireplaces Type Gas/Propane
Equipment Built-In Microwave, Dishwasher, Disposal, Dryer - Electric, Oven - Self Cleaning, Washer
Furnishings No
Fireplace Y
Window Features Double Pane,ENERGY STAR Qualified
Appliance Built-In Microwave, Dishwasher, Disposal, Dryer - Electric, Oven - Self Cleaning, Washer
Heat Source Natural Gas
Laundry Upper Floor
Exterior
Parking Features Garage - Front Entry
Garage Spaces 2.0
Utilities Available Cable TV, Phone
Amenities Available Pool - Outdoor, Tot Lots/Playground
Water Access N
View Creek/Stream, Garden/Lawn
Roof Type Asphalt
Accessibility None
Attached Garage 1
Total Parking Spaces 2
Garage Y
Building
Story 3
Foundation Concrete Perimeter
Sewer Public Sewer
Water Public
Architectural Style Traditional
Level or Stories 3
Additional Building Above Grade, Below Grade
New Construction N
Schools
Elementary Schools Ronald A. Mcnair
Middle Schools Kingsview
High Schools Northwest
School District Montgomery County Public Schools
Others
Pets Allowed Y
HOA Fee Include Common Area Maintenance,Snow Removal,Road Maintenance,Pool(s)
Senior Community No
Tax ID 160202609190
Ownership Fee Simple
SqFt Source Assessor
Acceptable Financing Cash, Conventional, VA, FHA
Horse Property N
Listing Terms Cash, Conventional, VA, FHA
Financing Cash,Conventional,VA,FHA
Special Listing Condition Standard
Pets Allowed No Pet Restrictions
Read Less Info
Want to know what your home might be worth? Contact us for a FREE valuation!

Our team is ready to help you sell your home for the highest possible price ASAP

Bought with Deepak Nathani • EXP Realty, LLC
"My job is to find and attract mastery-based agents to the office, protect the culture, and make sure everyone is happy! "






