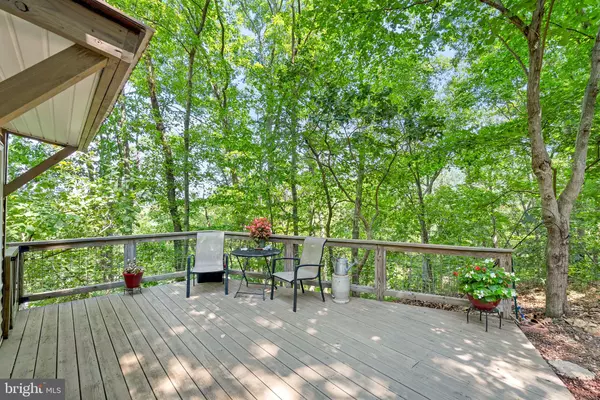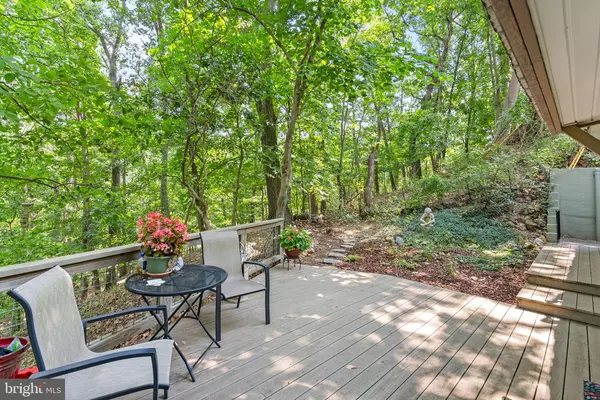$410,000
$400,000
2.5%For more information regarding the value of a property, please contact us for a free consultation.
3 Beds
2 Baths
1,700 SqFt
SOLD DATE : 11/18/2024
Key Details
Sold Price $410,000
Property Type Single Family Home
Sub Type Detached
Listing Status Sold
Purchase Type For Sale
Square Footage 1,700 sqft
Price per Sqft $241
Subdivision Shenandoah Retreat
MLS Listing ID VACL2002936
Sold Date 11/18/24
Style Cottage
Bedrooms 3
Full Baths 2
HOA Y/N N
Abv Grd Liv Area 1,700
Originating Board BRIGHT
Year Built 1962
Annual Tax Amount $1,016
Tax Year 2022
Lot Size 0.570 Acres
Acres 0.57
Property Description
Settle Fast and Enjoy The Fall Foliage!
Perfect for a primary residence or weekend retreat, enjoy every moment in country, cottage living. Nestled in the serene woods of Shenandoah Retreat, this charming cottage offers a tranquil escape on a spacious .34-acre lot. Surrounded by nature, the home features expansive walls of windows that invite natural light and provide breathtaking western views. Enjoy the peaceful sounds of the Shenandoah River nearby and take advantage of the close proximity to the Cool Spring Walking Trails and Paths for endless outdoor adventures. This idyllic retreat is the perfect place to unwind and immerse yourself in the beauty of nature.
The former owner meticulously renovated the property to include kitchen, bathroom, flooring, roof, windows and more! 3 Bedrooms, 2 Baths, 2 Propane Gas Fireplace, Central AC. The property is in excellent and move-in condition!
Comcast Internet is available * No HOA * Community CC&R's * Community Well * $70/Month Water Fee Per Month up to usage of 1300 Gallons (additional cost for over this amount) * Road Maintenance Fee is $340/year ** Property includes 2 Lots, 129 & 130 ** Lot size is approx .5697 Acres -- Not subdividable.
Location
State VA
County Clarke
Zoning RR
Direction North
Rooms
Other Rooms Living Room, Dining Room, Primary Bedroom, Bedroom 2, Bedroom 3, Kitchen, Bathroom 2, Primary Bathroom
Main Level Bedrooms 3
Interior
Interior Features Built-Ins, Entry Level Bedroom, Family Room Off Kitchen, Floor Plan - Open, Kitchen - Country, Kitchen - Island, Kitchen - Table Space, Primary Bath(s), Pantry, Recessed Lighting, Walk-in Closet(s), Wood Floors
Hot Water Electric
Heating Baseboard - Electric, Heat Pump(s)
Cooling Central A/C
Flooring Wood
Fireplaces Number 2
Fireplaces Type Gas/Propane
Equipment Built-In Microwave, Dishwasher, Dryer, Exhaust Fan, Icemaker, Oven/Range - Gas, Refrigerator, Washer, Water Heater
Fireplace Y
Appliance Built-In Microwave, Dishwasher, Dryer, Exhaust Fan, Icemaker, Oven/Range - Gas, Refrigerator, Washer, Water Heater
Heat Source Electric
Laundry Main Floor
Exterior
Utilities Available Above Ground, Propane
Water Access N
View Panoramic, Scenic Vista, Trees/Woods
Roof Type Asphalt
Accessibility None
Road Frontage Road Maintenance Agreement
Garage N
Building
Lot Description Trees/Wooded
Story 1
Foundation Crawl Space
Sewer Other
Water Public
Architectural Style Cottage
Level or Stories 1
Additional Building Above Grade, Below Grade
New Construction N
Schools
Middle Schools Johnson-Williams
High Schools Clarke County
School District Clarke County Public Schools
Others
Senior Community No
Tax ID 17A1-2--129
Ownership Fee Simple
SqFt Source Estimated
Security Features Exterior Cameras
Acceptable Financing Cash, Conventional
Listing Terms Cash, Conventional
Financing Cash,Conventional
Special Listing Condition Standard
Read Less Info
Want to know what your home might be worth? Contact us for a FREE valuation!

Our team is ready to help you sell your home for the highest possible price ASAP

Bought with Ali Nawaz • CENTURY 21 New Millennium

"My job is to find and attract mastery-based agents to the office, protect the culture, and make sure everyone is happy! "






