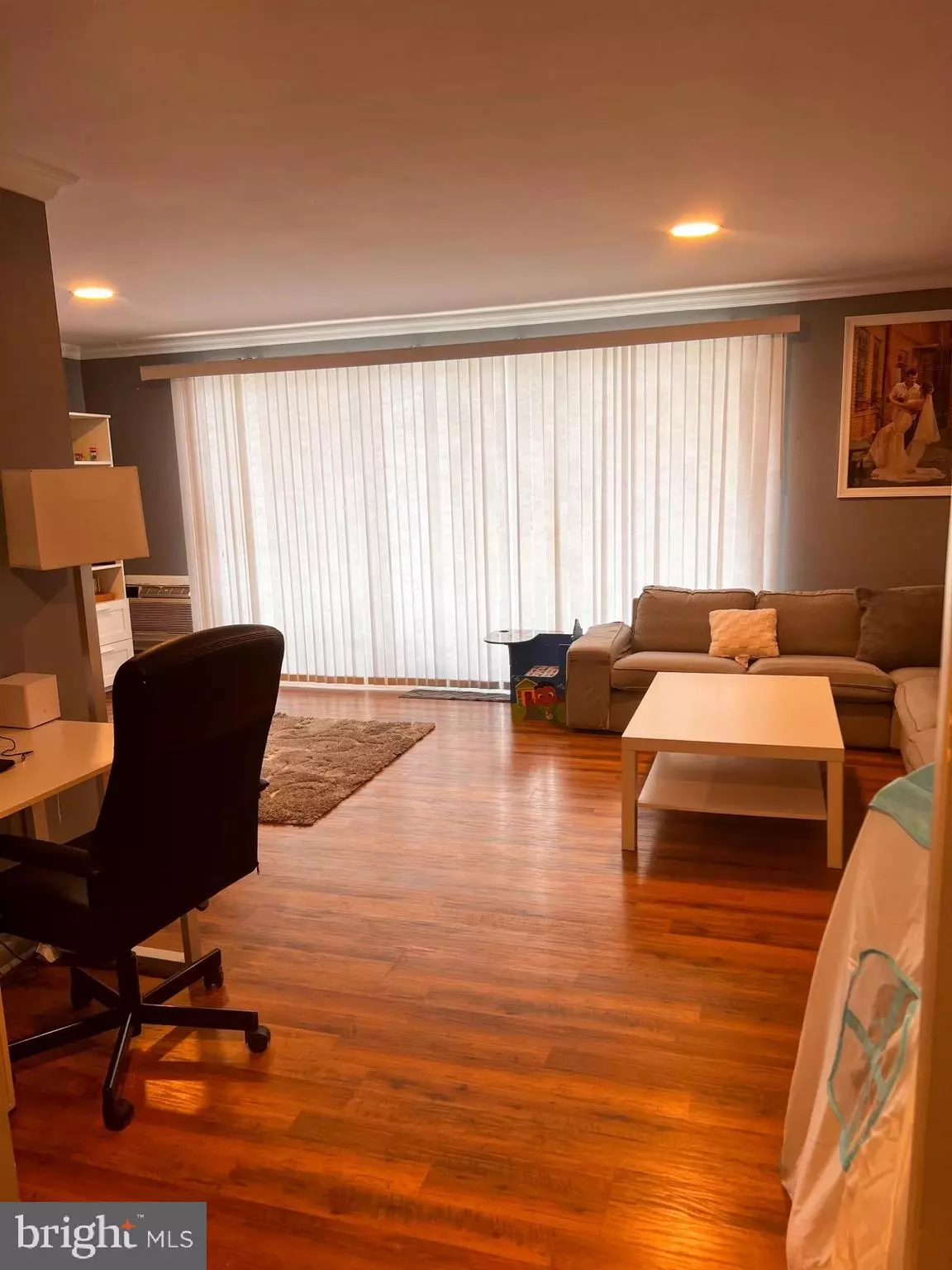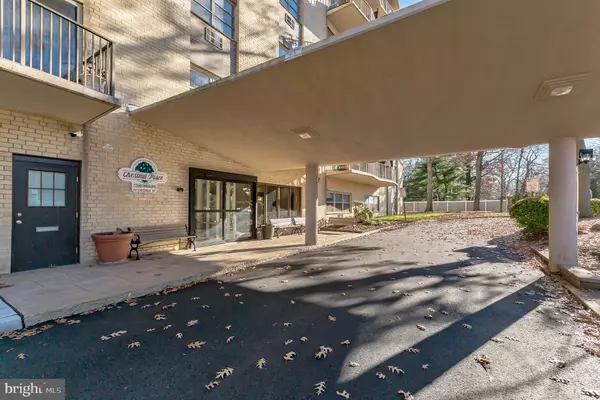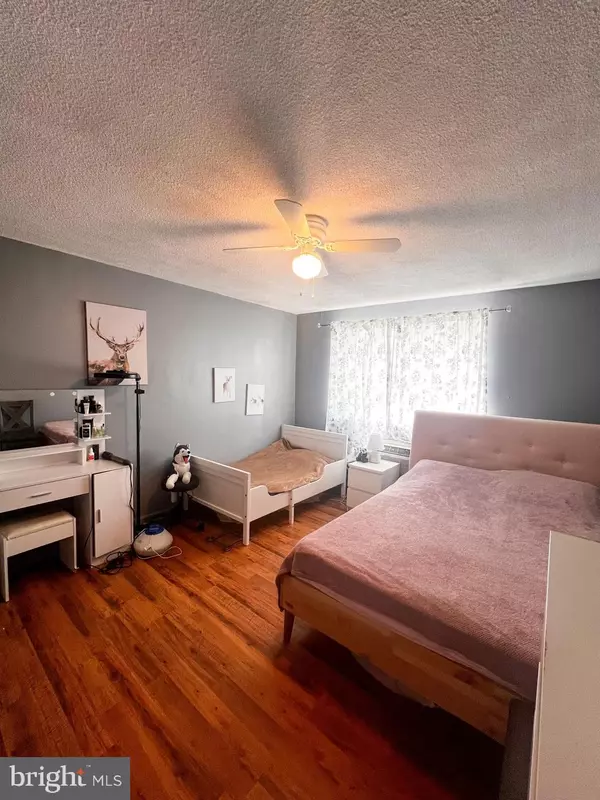$140,000
$140,000
For more information regarding the value of a property, please contact us for a free consultation.
1 Bed
1 Bath
782 SqFt
SOLD DATE : 11/15/2024
Key Details
Sold Price $140,000
Property Type Single Family Home
Sub Type Unit/Flat/Apartment
Listing Status Sold
Purchase Type For Sale
Square Footage 782 sqft
Price per Sqft $179
Subdivision Chestnut Place
MLS Listing ID NJCD2075068
Sold Date 11/15/24
Style Contemporary
Bedrooms 1
Full Baths 1
HOA Fees $525/mo
HOA Y/N Y
Abv Grd Liv Area 782
Originating Board BRIGHT
Year Built 1965
Annual Tax Amount $2,054
Tax Year 2023
Lot Dimensions 0.00 x 0.00
Property Description
MOVE IN READY second floor Condo in desirable Chestnut Place. Owners have made some great upgrades including crown molding in the living area, renovated bathroom, removed popcorn ceilings in living area, and fresh paint. There is a spacious balcony off the living room. Plenty of storage as each unit comes with a separate storage closet measuring 6.5 feet high, 86 deep and 38 wide. Amenities include 24 hour security, intercom system to buzz guests in, a beautiful new laundry room, and workout room. Pool area with a common ground for grilling and hanging out are all included with the association. Close to all major Highways, and the Cherry Hill shopping area. You are 15 minutes away from Philadelphia, perfect for commuting, or just enjoying a night out in the city!
Location
State NJ
County Camden
Area Cherry Hill Twp (20409)
Zoning RES
Rooms
Other Rooms Kitchen, Family Room, Bedroom 1, Bathroom 1
Main Level Bedrooms 1
Interior
Interior Features Ceiling Fan(s), Combination Dining/Living, Crown Moldings, Floor Plan - Open, Kitchen - Table Space, Primary Bath(s), Bathroom - Tub Shower
Hot Water Electric
Heating Hot Water
Cooling Ceiling Fan(s), Wall Unit
Equipment Built-In Microwave, Dishwasher, Oven - Self Cleaning, Oven/Range - Gas, Refrigerator, Stainless Steel Appliances
Fireplace N
Appliance Built-In Microwave, Dishwasher, Oven - Self Cleaning, Oven/Range - Gas, Refrigerator, Stainless Steel Appliances
Heat Source Electric
Exterior
Utilities Available Cable TV Available
Amenities Available Elevator, Exercise Room, Fitness Center, Pool - Outdoor, Security
Water Access N
Accessibility None
Garage N
Building
Story 1
Unit Features Mid-Rise 5 - 8 Floors
Sewer No Septic System
Water Public
Architectural Style Contemporary
Level or Stories 1
Additional Building Above Grade, Below Grade
New Construction N
Schools
School District Cherry Hill Township Public Schools
Others
Pets Allowed Y
HOA Fee Include All Ground Fee,Common Area Maintenance,Ext Bldg Maint,Health Club,Laundry,Lawn Maintenance,Management,Pool(s),Road Maintenance,Snow Removal,Trash
Senior Community No
Tax ID 09-00288 05-00001-C0201
Ownership Condominium
Security Features Intercom
Acceptable Financing Cash, Conventional, FHA
Horse Property N
Listing Terms Cash, Conventional, FHA
Financing Cash,Conventional,FHA
Special Listing Condition Standard
Pets Allowed Cats OK, Dogs OK, Size/Weight Restriction
Read Less Info
Want to know what your home might be worth? Contact us for a FREE valuation!

Our team is ready to help you sell your home for the highest possible price ASAP

Bought with NON MEMBER • Non Subscribing Office
"My job is to find and attract mastery-based agents to the office, protect the culture, and make sure everyone is happy! "






