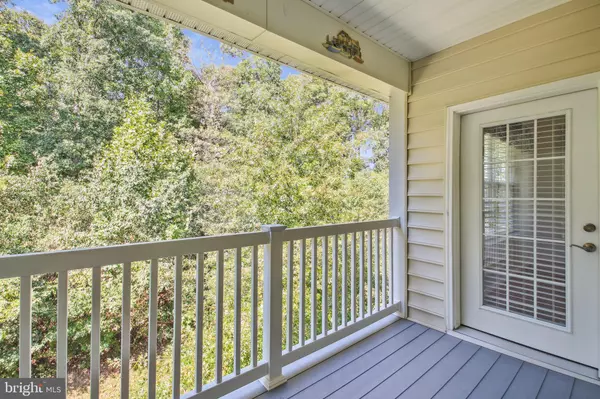$450,000
$465,000
3.2%For more information regarding the value of a property, please contact us for a free consultation.
3 Beds
2 Baths
1,786 SqFt
SOLD DATE : 11/18/2024
Key Details
Sold Price $450,000
Property Type Condo
Sub Type Condo/Co-op
Listing Status Sold
Purchase Type For Sale
Square Footage 1,786 sqft
Price per Sqft $251
Subdivision Carrolls Creek
MLS Listing ID MDAA2096114
Sold Date 11/18/24
Style Unit/Flat
Bedrooms 3
Full Baths 2
Condo Fees $446/mo
HOA Y/N N
Abv Grd Liv Area 1,786
Originating Board BRIGHT
Year Built 2014
Annual Tax Amount $4,194
Tax Year 2024
Property Description
CORNER UNIT IN CARROLL'S CREEK! This Condo has it all! A primary bedroom suite with walk-in closet and a wall of windows with a view of the trees. A primary bath has a double bowl vanity, soaking tub and separate shower with built in bench seat. There are two additional bedrooms and full hall bath. The Kitchen has a separate pantry, granite counter tops, tall cabinetry, gas range, a corner sink, and, the most recent addition in this space was the LG dishwasher (replaced just a month or so ago). A slider, just off the Kitchen, opens to the 10' x 6' Balcony. The Kitchen is open to the Dining area that boasts a glimmering chandelier and the Living Room has two walls of windows and a door affording access to the Balcony. Among the other features, #304 also has crown molding, picture framing, chair rail, laminate and ceramic flooring, upgraded lighting, a mini frig and additional storage spaces. The Garage (which is larger than others) has a workbench, shelving, and a keypad entry system. All of this located within the amenity-rich 55+ Community of Carroll's Creek!
Location
State MD
County Anne Arundel
Zoning R
Rooms
Other Rooms Living Room, Dining Room, Primary Bedroom, Bedroom 2, Bedroom 3, Kitchen, Foyer, Laundry, Primary Bathroom, Full Bath
Main Level Bedrooms 3
Interior
Interior Features Dining Area, Primary Bath(s), Upgraded Countertops, Window Treatments, Floor Plan - Open, Kitchen - Country, Crown Moldings, Chair Railings, Built-Ins, Recessed Lighting, Sprinkler System
Hot Water Natural Gas
Heating Forced Air
Cooling Central A/C, Programmable Thermostat, Ceiling Fan(s)
Flooring Carpet, Ceramic Tile, Laminate Plank
Equipment Disposal, Exhaust Fan, Oven/Range - Gas, Refrigerator, Water Heater, Washer - Front Loading, Extra Refrigerator/Freezer, Built-In Microwave, Dishwasher
Fireplace N
Window Features Double Pane,Screens
Appliance Disposal, Exhaust Fan, Oven/Range - Gas, Refrigerator, Water Heater, Washer - Front Loading, Extra Refrigerator/Freezer, Built-In Microwave, Dishwasher
Heat Source Natural Gas
Laundry Dryer In Unit, Has Laundry, Washer In Unit
Exterior
Exterior Feature Balcony
Parking Features Garage - Front Entry
Garage Spaces 2.0
Parking On Site 1
Amenities Available Exercise Room, Pool - Outdoor, Common Grounds, Community Center
Water Access N
View Trees/Woods
Accessibility 32\"+ wide Doors, Doors - Lever Handle(s), Grab Bars Mod
Porch Balcony
Attached Garage 1
Total Parking Spaces 2
Garage Y
Building
Lot Description Trees/Wooded
Story 1
Unit Features Garden 1 - 4 Floors
Sewer Public Sewer
Water Public
Architectural Style Unit/Flat
Level or Stories 1
Additional Building Above Grade, Below Grade
Structure Type 9'+ Ceilings
New Construction N
Schools
High Schools Arundel
School District Anne Arundel County Public Schools
Others
Pets Allowed Y
HOA Fee Include Lawn Maintenance,Management,Insurance,Pool(s),Reserve Funds
Senior Community Yes
Age Restriction 55
Tax ID 020413790238343
Ownership Condominium
Security Features Main Entrance Lock,Sprinkler System - Indoor,Carbon Monoxide Detector(s),Smoke Detector
Special Listing Condition Standard
Pets Allowed Size/Weight Restriction
Read Less Info
Want to know what your home might be worth? Contact us for a FREE valuation!

Our team is ready to help you sell your home for the highest possible price ASAP

Bought with Bruce L Wertz • Cranford & Associates
"My job is to find and attract mastery-based agents to the office, protect the culture, and make sure everyone is happy! "






