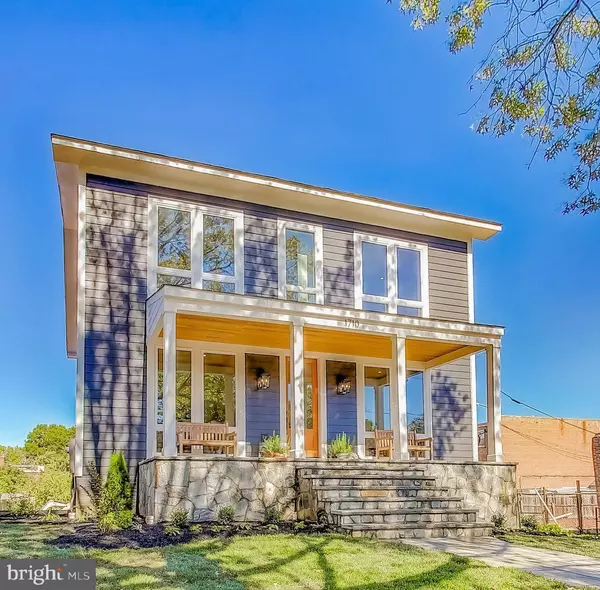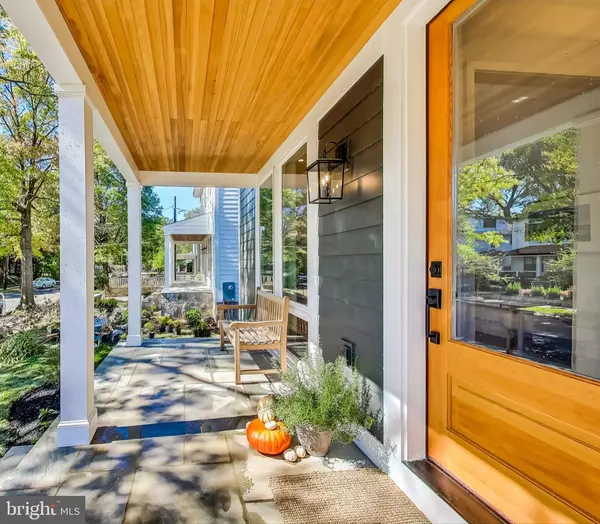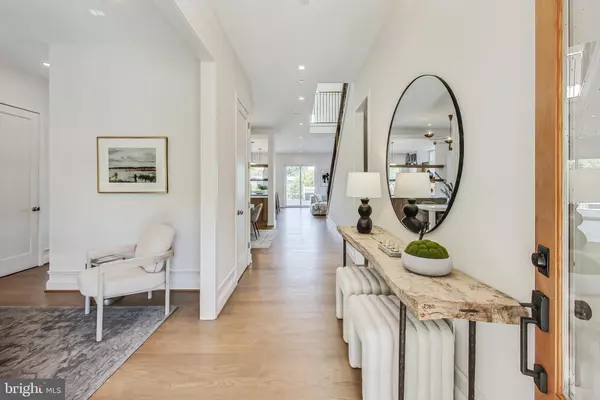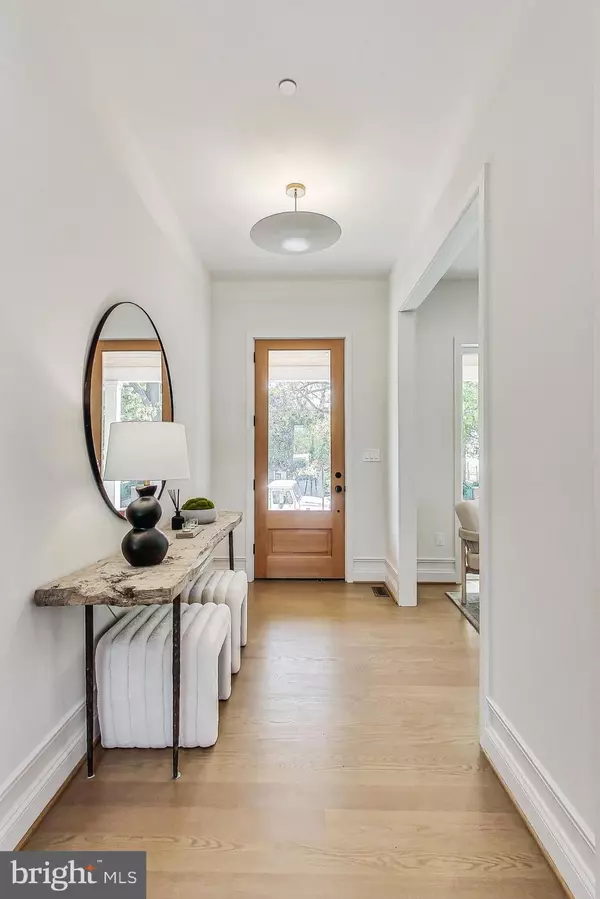$1,625,000
$1,599,000
1.6%For more information regarding the value of a property, please contact us for a free consultation.
6 Beds
5 Baths
4,800 SqFt
SOLD DATE : 11/19/2024
Key Details
Sold Price $1,625,000
Property Type Single Family Home
Sub Type Detached
Listing Status Sold
Purchase Type For Sale
Square Footage 4,800 sqft
Price per Sqft $338
Subdivision Brookland
MLS Listing ID DCDC2147026
Sold Date 11/19/24
Style Transitional
Bedrooms 6
Full Baths 4
Half Baths 1
HOA Y/N N
Abv Grd Liv Area 4,800
Originating Board BRIGHT
Year Built 2024
Annual Tax Amount $1,964
Tax Year 2023
Lot Size 6,375 Sqft
Acres 0.15
Lot Dimensions 0.00 x 0.00
Property Description
Welcome to your dream home in charming Brookland! This newly constructed, detached home offers light filled, voluminous space with 10-foot ceilings, 6 bedrooms, 4.5 baths and multiple living spaces. Rarely found, first floor bedroom suite can be used as an office or guest space. There are 4 bedrooms on the upper level as well as a bedroom / bathroom suite on the walk out lower level. This home's amazing layout seamlessly blends modern design with functional living spaces. The open-concept kitchen featuring top of the line appliances and generous counter space, flows effortlessly into the family room and onto the beautiful rooftop deck, creating the perfect setting for family and friends. Unique, designer finishes throughout the home exude comfortable luxury. An attached two car garage provides convenient entry through a massive mudroom and doubles as an outdoor party pavilion via dual pull-through doors. Both the yard and large deck offer a private oasis in the midst of city living - endless opportunities for relaxation, gardening, and recreation! Located in sought after Brookland, this home combines the tranquility of suburban living with the convenience of urban amenities.
- Total of 4800 Square feet of interior space, 4300 sqft finished, 500 sqft unfinished but conditioned, PLUS a 462 sqft garage! 1708 Lawrence St. NE is the one you've been waiting for!
Location
State DC
County Washington
Zoning R-1B
Rooms
Main Level Bedrooms 1
Interior
Interior Features Built-Ins, Entry Level Bedroom, Family Room Off Kitchen, Formal/Separate Dining Room, Kitchen - Island, Primary Bath(s), Skylight(s), Bathroom - Soaking Tub, Wainscotting, Wood Floors
Hot Water Electric
Heating Central
Cooling Central A/C
Fireplace N
Heat Source Electric
Laundry Upper Floor
Exterior
Parking Features Garage - Rear Entry, Garage Door Opener
Garage Spaces 2.0
Water Access N
Accessibility None
Attached Garage 2
Total Parking Spaces 2
Garage Y
Building
Story 3
Foundation Concrete Perimeter, Slab
Sewer Public Sewer
Water Public
Architectural Style Transitional
Level or Stories 3
Additional Building Above Grade
New Construction Y
Schools
School District District Of Columbia Public Schools
Others
Senior Community No
Tax ID 4146//0040
Ownership Fee Simple
SqFt Source Assessor
Acceptable Financing Cash, Conventional
Listing Terms Cash, Conventional
Financing Cash,Conventional
Special Listing Condition Standard
Read Less Info
Want to know what your home might be worth? Contact us for a FREE valuation!

Our team is ready to help you sell your home for the highest possible price ASAP

Bought with Jade Walls • Keller Williams Capital Properties
"My job is to find and attract mastery-based agents to the office, protect the culture, and make sure everyone is happy! "






