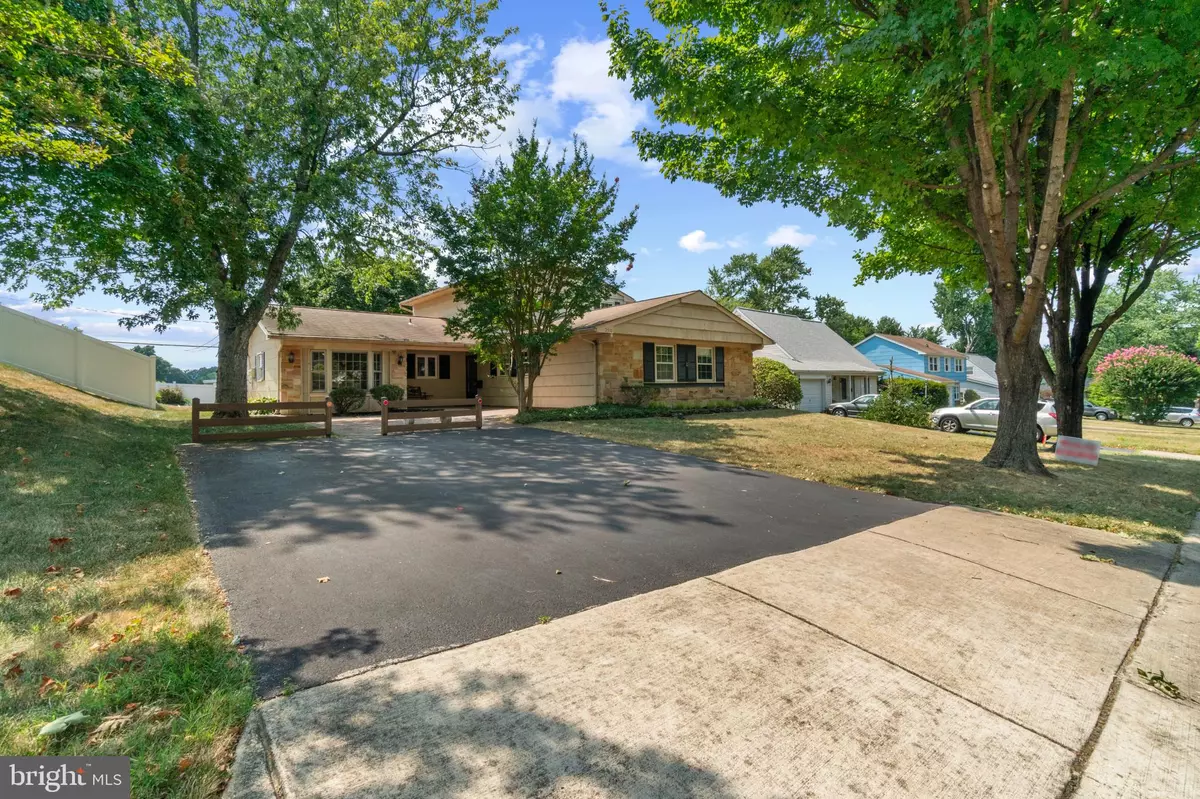$535,000
$505,000
5.9%For more information regarding the value of a property, please contact us for a free consultation.
6 Beds
3 Baths
2,504 SqFt
SOLD DATE : 11/19/2024
Key Details
Sold Price $535,000
Property Type Single Family Home
Sub Type Detached
Listing Status Sold
Purchase Type For Sale
Square Footage 2,504 sqft
Price per Sqft $213
Subdivision Tulip Grove At Belair
MLS Listing ID MDPG2119756
Sold Date 11/19/24
Style Colonial
Bedrooms 6
Full Baths 3
HOA Y/N N
Abv Grd Liv Area 2,504
Originating Board BRIGHT
Year Built 1964
Annual Tax Amount $6,124
Tax Year 2024
Lot Size 10,650 Sqft
Acres 0.24
Property Description
This charming and well-maintained 6 bedroom, 3 bathroom home offers space, convenience, and modern comfort for your family, all in the heart of Bowie.
The first level features a spacious living room, perfect for gatherings. A dedicated dining space allows for easy entertaining. Three bedrooms offer flexibility as guest rooms, home offices, or whatever your needs may be. One of these first-floor bedrooms boasts a luxurious en suite bathroom, creating a private primary suite.
The open kitchen is perfect for any cook, featuring ample counter space and seamlessly flowing out to a beautiful enclosed porch. Imagine enjoying meals overlooking the expansive backyard, which conveniently backs right up to Tulip Grove Elementary School for easy access to school grounds.
This home is the epitome of convenience. It's just blocks from the historic Belair Mansion and Stables. Minutes away, you'll find an abundance of shopping options, major transportation routes, and the Metro Park N Ride, making getting around a breeze.
Don't miss this opportunity to own a piece of the Bowie lifestyle!
Location
State MD
County Prince Georges
Zoning RSF65
Rooms
Main Level Bedrooms 3
Interior
Interior Features Combination Dining/Living, Carpet, Floor Plan - Traditional
Hot Water Natural Gas
Heating Forced Air
Cooling Central A/C, Other
Fireplaces Number 1
Equipment Dryer, Refrigerator, Washer, Water Heater, Oven/Range - Gas, Dishwasher
Fireplace Y
Appliance Dryer, Refrigerator, Washer, Water Heater, Oven/Range - Gas, Dishwasher
Heat Source Electric
Exterior
Garage Spaces 4.0
Water Access N
Accessibility None
Total Parking Spaces 4
Garage N
Building
Story 2
Foundation Slab
Sewer Public Sewer
Water Public
Architectural Style Colonial
Level or Stories 2
Additional Building Above Grade, Below Grade
New Construction N
Schools
School District Prince George'S County Public Schools
Others
Senior Community No
Tax ID 17070710665
Ownership Fee Simple
SqFt Source Assessor
Special Listing Condition Standard
Read Less Info
Want to know what your home might be worth? Contact us for a FREE valuation!

Our team is ready to help you sell your home for the highest possible price ASAP

Bought with Jean-Paul Dongmo • Realty Advantage

"My job is to find and attract mastery-based agents to the office, protect the culture, and make sure everyone is happy! "






