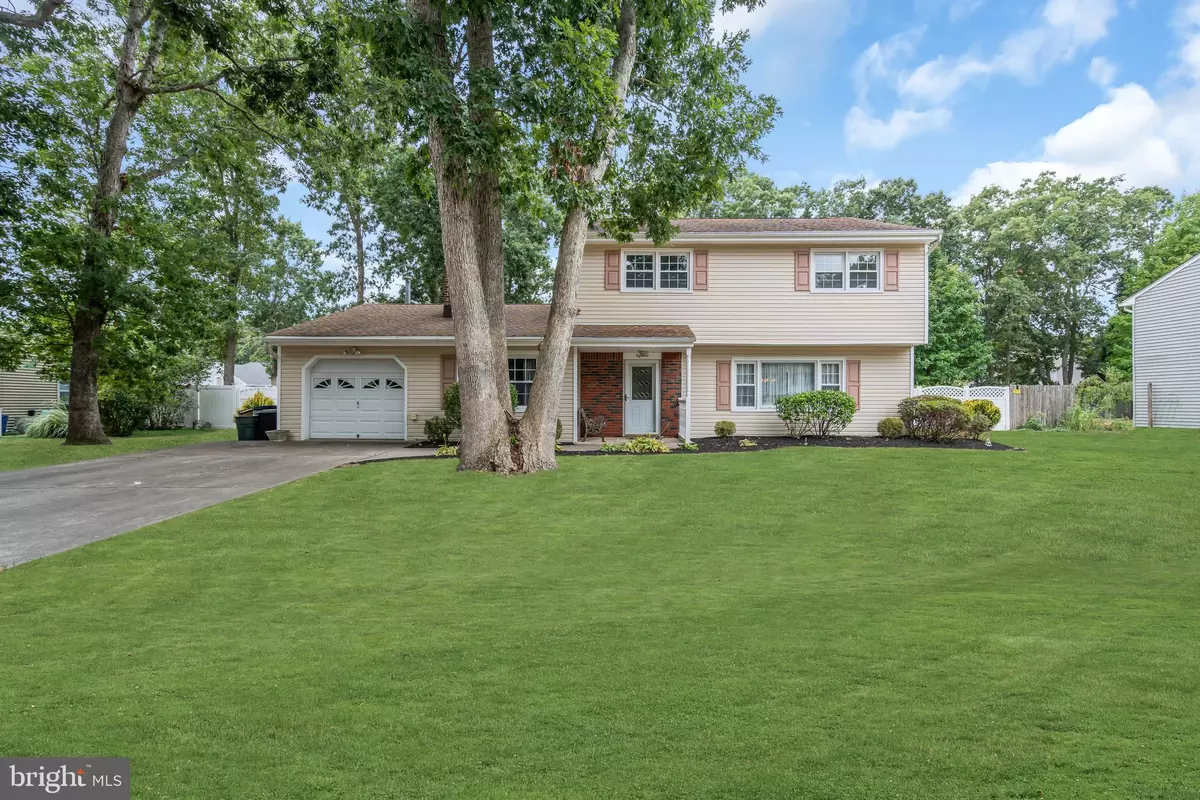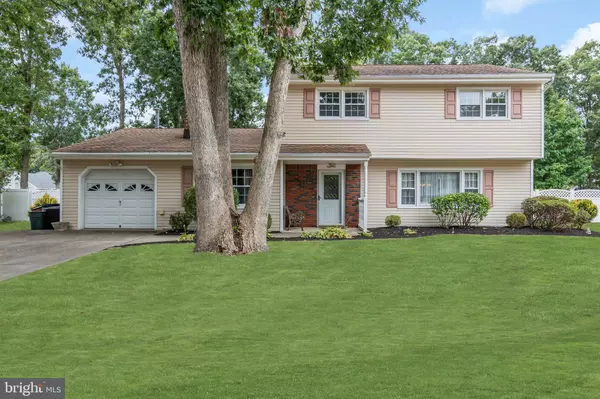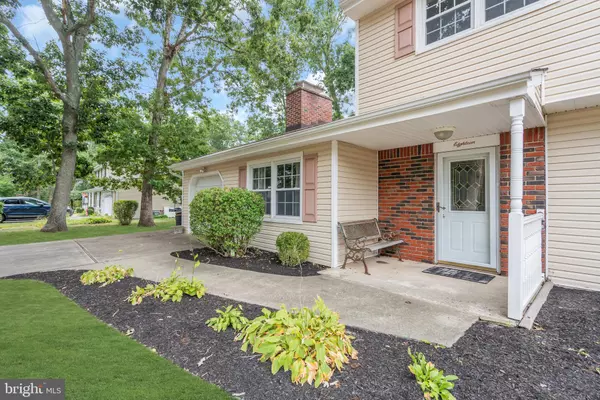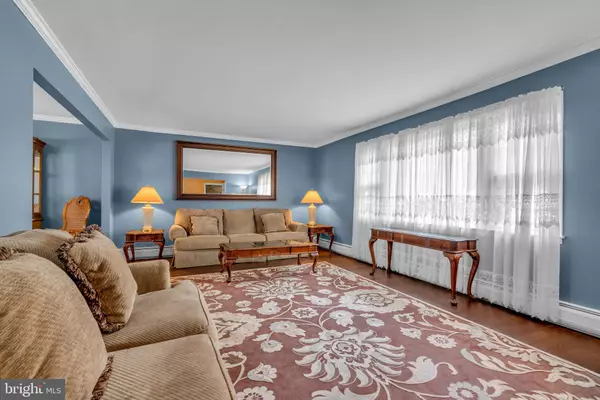$520,000
$499,900
4.0%For more information regarding the value of a property, please contact us for a free consultation.
4 Beds
2 Baths
2,485 SqFt
SOLD DATE : 11/18/2024
Key Details
Sold Price $520,000
Property Type Single Family Home
Sub Type Detached
Listing Status Sold
Purchase Type For Sale
Square Footage 2,485 sqft
Price per Sqft $209
Subdivision None Available
MLS Listing ID NJOC2028476
Sold Date 11/18/24
Style Colonial
Bedrooms 4
Full Baths 2
HOA Y/N N
Abv Grd Liv Area 2,485
Originating Board BRIGHT
Year Built 1973
Annual Tax Amount $6,791
Tax Year 2023
Lot Size 0.344 Acres
Acres 0.34
Lot Dimensions 100.00 x 150.00
Property Description
Brand new to the market...spacious Colonial in the desirable West-Woods Estates neighborhood. This is a beautiful street & this picturesque oversized property has too much to offer. Follow the walkway to this charming front porch. Open the front door to a living room: with an impressive wide open floor plan. The dining room & living room boast elegant decorative moulding & gleaming hardwood floors. Bonus room/ den with picturesque fireplace. Newer kitchen with granite counters offers a full appliance package, decorative backsplash, cabinet space galore & a large pantry. Just beyond the kitchen is an eat in area & an impressive family room with lots of sunlight...spacious & ideal for entertaining. Glass slider opens to outdoor patio & green/large backyard completely fenced in. BONUS: FIRST floor bedroom & FIRST floor full bath. A must see!
Location
State NJ
County Ocean
Area Lacey Twp (21513)
Zoning R100
Rooms
Main Level Bedrooms 1
Interior
Interior Features Kitchen - Eat-In, Ceiling Fan(s), Crown Moldings, Pantry, Bathroom - Walk-In Shower, Bathroom - Tub Shower, Attic, Dining Area, Entry Level Bedroom, Family Room Off Kitchen, Floor Plan - Open, Wood Floors
Hot Water Natural Gas
Heating Baseboard - Hot Water
Cooling Wall Unit
Fireplaces Number 1
Fireplaces Type Mantel(s), Wood
Equipment Dryer, Dishwasher, Refrigerator, Washer, Water Heater, Stove, Microwave
Fireplace Y
Appliance Dryer, Dishwasher, Refrigerator, Washer, Water Heater, Stove, Microwave
Heat Source Natural Gas
Laundry Washer In Unit, Dryer In Unit
Exterior
Exterior Feature Patio(s), Porch(es)
Parking Features Garage - Front Entry
Garage Spaces 4.0
Fence Vinyl
Water Access N
View Garden/Lawn
Roof Type Asphalt
Street Surface Paved
Accessibility Other, Level Entry - Main
Porch Patio(s), Porch(es)
Attached Garage 1
Total Parking Spaces 4
Garage Y
Building
Lot Description Front Yard, Partly Wooded, Private, Rear Yard
Story 2
Foundation Slab
Sewer Public Sewer
Water Public
Architectural Style Colonial
Level or Stories 2
Additional Building Above Grade, Below Grade
New Construction N
Others
Senior Community No
Tax ID 13-01633 03-00019
Ownership Fee Simple
SqFt Source Assessor
Special Listing Condition Standard
Read Less Info
Want to know what your home might be worth? Contact us for a FREE valuation!

Our team is ready to help you sell your home for the highest possible price ASAP

Bought with NON MEMBER • Non Subscribing Office
"My job is to find and attract mastery-based agents to the office, protect the culture, and make sure everyone is happy! "






