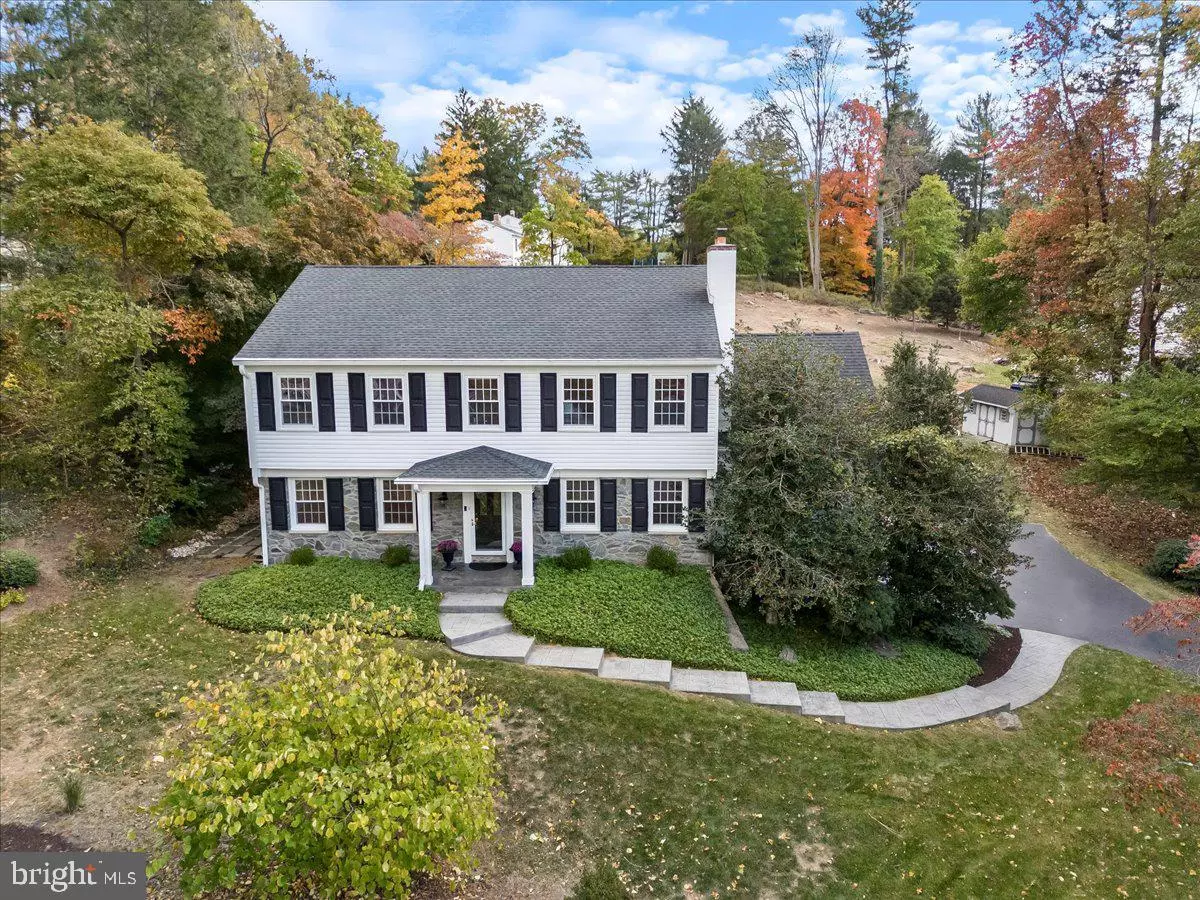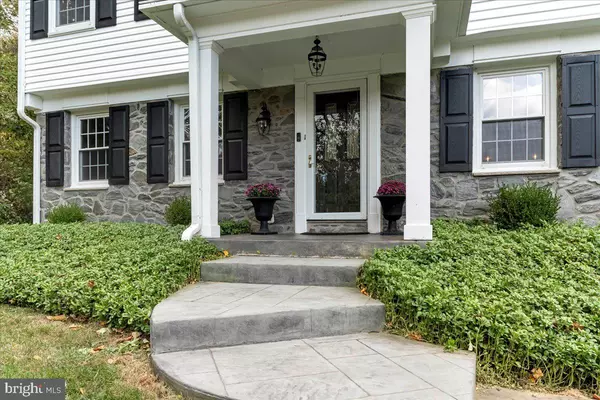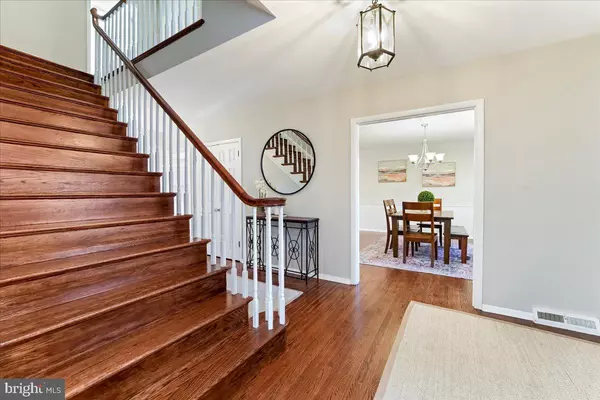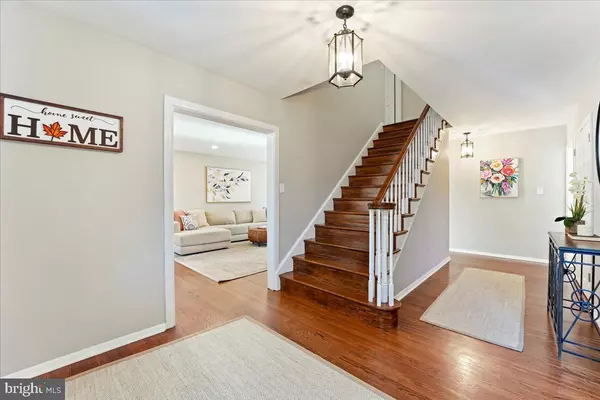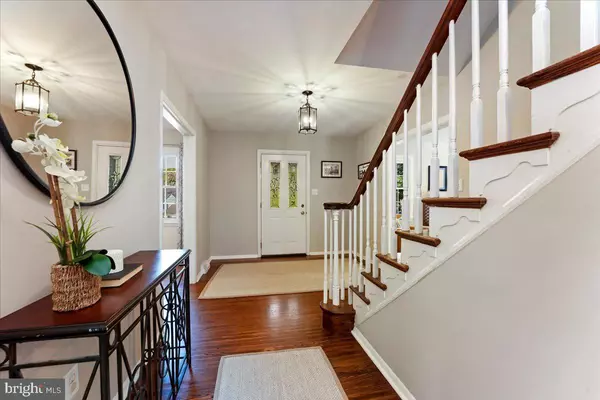$1,035,000
$900,000
15.0%For more information regarding the value of a property, please contact us for a free consultation.
5 Beds
3 Baths
3,129 SqFt
SOLD DATE : 11/20/2024
Key Details
Sold Price $1,035,000
Property Type Single Family Home
Sub Type Detached
Listing Status Sold
Purchase Type For Sale
Square Footage 3,129 sqft
Price per Sqft $330
Subdivision Timberwyck
MLS Listing ID PADE2077906
Sold Date 11/20/24
Style Colonial
Bedrooms 5
Full Baths 2
Half Baths 1
HOA Y/N N
Abv Grd Liv Area 3,129
Originating Board BRIGHT
Year Built 1966
Annual Tax Amount $10,125
Tax Year 2023
Lot Size 0.840 Acres
Acres 0.84
Lot Dimensions 159.00 x 200.00
Property Description
Welcome to 360 N Feathering! What an incredible opportunity to make this your new home. Only a relocation makes this remarkable home available. Enjoy the fall foliage of this mature neighborhood as you arrive and fall in love with the amazing curb appeal. Walk up your stamped concrete walkway to covered front entryway. Enter to the welcoming foyer and gleaming hardwood floors. To the left discover the oversized living room complete with rear wall of windows adorned with sunlight in the morning hours. Back through the foyer to enjoy the heart of the home, the amazing updated kitchen and dining area. A plethora of counter space as you enjoy two islands, viking appliances, coffee nook, pendant lights and access to the rear covered porch, equipped with skylights and walkway to massive private stamped concrete patio. Retreat to the family room with huge picture window, fireplace and overall cozy feel. Additional access to rear patio as well. This level is serviced by a quaint and perfectly positioned powder room. Make your way upstairs to find the primary bedroom, complete with sitting area and gorgeous updated bath! Four additional, yes four additional bedrooms, all with hardwood floors are serviced by the updated hall bathroom. As if all of this amazing living space wasn't enough, the finished basement provides an amazing space for the kids, a workout room, man/woman cave or office space. With access to the garage, this bonus space provides a great spot for coats, shoes and the kids sports equipment in the mudroom. Laundry won't seem so bad in the updated space with stackable washer/dryer, sink, cabinets and countertop! This amazing 5 bedroom gem is protected by a newer roof and siding (2018). Access to major roadways, the city of Philadelphia, Ridley Creek state park and all that Media Borough has to offer, plus an award winning school district make this a must see. Showings begin Friday, 10/25/24! Visit us are our open houses this weekend.
Location
State PA
County Delaware
Area Upper Providence Twp (10435)
Zoning R
Rooms
Other Rooms Living Room, Primary Bedroom, Bedroom 2, Bedroom 3, Bedroom 4, Kitchen, Bedroom 1
Basement Full
Interior
Interior Features Primary Bath(s), Kitchen - Island, Butlers Pantry, Skylight(s), Ceiling Fan(s), Attic/House Fan, Wet/Dry Bar, Bathroom - Stall Shower
Hot Water Natural Gas
Heating Forced Air
Cooling Central A/C
Flooring Wood, Luxury Vinyl Plank
Fireplaces Number 1
Fireplaces Type Gas/Propane
Equipment Cooktop, Oven - Double, Oven - Self Cleaning, Dishwasher, Refrigerator, Disposal, Energy Efficient Appliances, Built-In Microwave
Fireplace Y
Window Features Energy Efficient,Replacement
Appliance Cooktop, Oven - Double, Oven - Self Cleaning, Dishwasher, Refrigerator, Disposal, Energy Efficient Appliances, Built-In Microwave
Heat Source Natural Gas
Laundry Main Floor
Exterior
Exterior Feature Deck(s), Porch(es)
Parking Features Inside Access, Garage Door Opener, Oversized
Garage Spaces 2.0
Water Access N
Roof Type Pitched,Shingle
Accessibility None
Porch Deck(s), Porch(es)
Attached Garage 2
Total Parking Spaces 2
Garage Y
Building
Lot Description Rear Yard
Story 2
Foundation Concrete Perimeter
Sewer Public Sewer
Water Public
Architectural Style Colonial
Level or Stories 2
Additional Building Above Grade, Below Grade
New Construction N
Schools
Elementary Schools Rose Tree
Middle Schools Springton Lake
High Schools Penncrest
School District Rose Tree Media
Others
Senior Community No
Tax ID 35-00-00408-00
Ownership Fee Simple
SqFt Source Assessor
Security Features Security System
Acceptable Financing Conventional, Cash
Listing Terms Conventional, Cash
Financing Conventional,Cash
Special Listing Condition Standard
Read Less Info
Want to know what your home might be worth? Contact us for a FREE valuation!

Our team is ready to help you sell your home for the highest possible price ASAP

Bought with Stephanie L Olenik • KW Greater West Chester

"My job is to find and attract mastery-based agents to the office, protect the culture, and make sure everyone is happy! "

