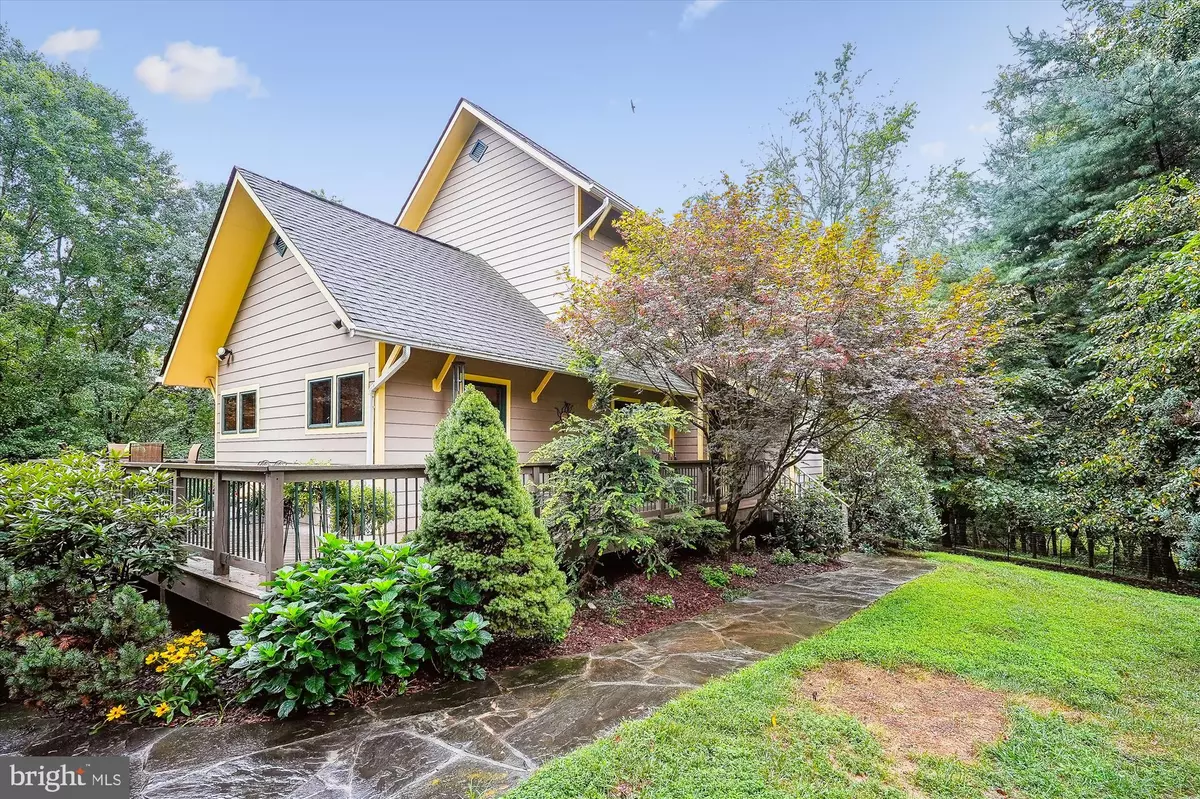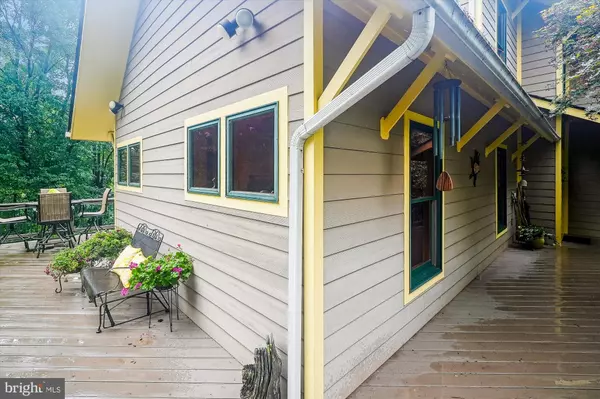$849,900
$849,900
For more information regarding the value of a property, please contact us for a free consultation.
4 Beds
4 Baths
3,219 SqFt
SOLD DATE : 11/20/2024
Key Details
Sold Price $849,900
Property Type Single Family Home
Sub Type Detached
Listing Status Sold
Purchase Type For Sale
Square Footage 3,219 sqft
Price per Sqft $264
Subdivision Virts
MLS Listing ID VALO2074160
Sold Date 11/20/24
Style Colonial
Bedrooms 4
Full Baths 3
Half Baths 1
HOA Y/N N
Abv Grd Liv Area 2,068
Originating Board BRIGHT
Year Built 2006
Annual Tax Amount $6,066
Tax Year 2024
Lot Size 10.000 Acres
Acres 10.0
Property Description
Best of Both Worlds! The benefits and privacy of a Waterford home, approximately one half mile from Route 9, and minutes from all the shopping, dining & entertainment Leesburg has to offer. GPS not reliable, text Listing Agent for driving directions. This custom-built, one of a kind home boasts quality materials and sustainability throughout with hardwood floors, wood doors, and wood window trim, along with a custom wood kitchen countertop, U-Shaped custom wood bar complete with glass-paneled cabinetry, and two banks of custom-built bookcases. Energy consciousness was front and center in the design which includes energy efficient geothermal HVAC system, upgraded windows and durable exterior Hardie Plank along with extended eaves to protect the house and wrap around deck from wind and rain. Limitless opportunities to enjoy the private setting of green space and tree lines from the 150 foot long deck system, stone patio or several level yard areas located on the manicured 10 acre lot providing a serene and enjoyable natural setting. Interior features include a vaulted Great Room with pine ceiling & built-in entertainment center, spacious wood breakfast bar, main level primary bedroom & bathroom and main level laundry room. Bonus room on upper level for home office, play room, school room or yoga/meditation retreat. Fresh paint throughout, new carpet in bedrooms. The Lower Level is substantially complete with Custom Bar, Built-In Bookcases & Entertainment Center, awaiting your finishing touches on wall decor and trim work. The property on which the house is located has not been available to purchase for almost 50 years, a rare opportunity to purchase a Loudoun County gem.
Location
State VA
County Loudoun
Zoning AR1
Rooms
Other Rooms Dining Room, Primary Bedroom, Bedroom 2, Bedroom 3, Bedroom 4, Kitchen, Great Room, Laundry, Office, Recreation Room, Bathroom 2, Bathroom 3, Primary Bathroom, Half Bath
Basement Full, Walkout Level, Partially Finished
Main Level Bedrooms 1
Interior
Interior Features Bar, Built-Ins, Carpet, Ceiling Fan(s), Combination Dining/Living, Entry Level Bedroom, Family Room Off Kitchen, Floor Plan - Open, Pantry, Primary Bath(s), Recessed Lighting, Store/Office, Bathroom - Tub Shower, Upgraded Countertops, Wood Floors
Hot Water Electric
Heating Heat Pump - Electric BackUp
Cooling Geothermal, Central A/C
Flooring Hardwood, Carpet, Luxury Vinyl Plank
Fireplaces Number 1
Fireplaces Type Brick, Non-Functioning
Equipment Cooktop - Down Draft, Dishwasher, Dryer, Oven - Wall, Refrigerator, Stainless Steel Appliances, Washer, Water Heater, Microwave
Fireplace Y
Appliance Cooktop - Down Draft, Dishwasher, Dryer, Oven - Wall, Refrigerator, Stainless Steel Appliances, Washer, Water Heater, Microwave
Heat Source Geo-thermal
Laundry Main Floor
Exterior
Exterior Feature Deck(s), Patio(s), Wrap Around
Garage Spaces 10.0
Fence Partially
Water Access N
View Trees/Woods
Roof Type Shingle
Accessibility None
Porch Deck(s), Patio(s), Wrap Around
Road Frontage Easement/Right of Way, Private
Total Parking Spaces 10
Garage N
Building
Lot Description Backs to Trees, Front Yard, Landscaping, Marshy, Partly Wooded, Private, Rear Yard, SideYard(s)
Story 3
Foundation Concrete Perimeter
Sewer Septic = # of BR
Water Well
Architectural Style Colonial
Level or Stories 3
Additional Building Above Grade, Below Grade
Structure Type Cathedral Ceilings,Wood Ceilings
New Construction N
Schools
School District Loudoun County Public Schools
Others
Senior Community No
Tax ID 413407978000
Ownership Fee Simple
SqFt Source Assessor
Special Listing Condition Standard
Read Less Info
Want to know what your home might be worth? Contact us for a FREE valuation!

Our team is ready to help you sell your home for the highest possible price ASAP

Bought with Leigh Anne A Monk • Real Broker, LLC - McLean
"My job is to find and attract mastery-based agents to the office, protect the culture, and make sure everyone is happy! "






