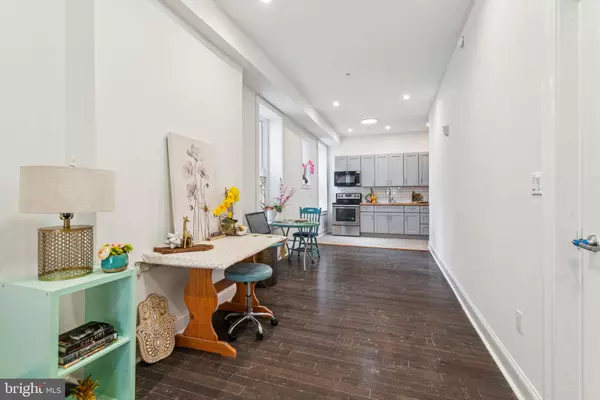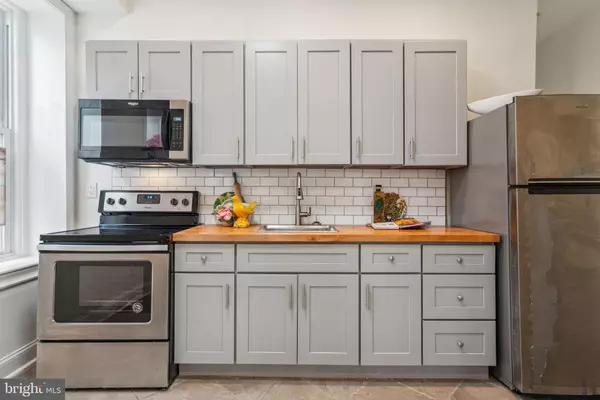$456,000
$449,900
1.4%For more information regarding the value of a property, please contact us for a free consultation.
2,769 SqFt
SOLD DATE : 11/21/2024
Key Details
Sold Price $456,000
Property Type Multi-Family
Sub Type End of Row/Townhouse
Listing Status Sold
Purchase Type For Sale
Square Footage 2,769 sqft
Price per Sqft $164
MLS Listing ID PAPH2407232
Sold Date 11/21/24
Style Contemporary,Straight Thru,Unit/Flat
Abv Grd Liv Area 2,769
Originating Board BRIGHT
Year Built 1915
Annual Tax Amount $2,518
Tax Year 2025
Lot Size 1,402 Sqft
Acres 0.03
Lot Dimensions 18.00 x 79.00
Property Description
Now is the opportunity to live and invest in the Brewerytown section of Philadelphia! 2814 W Oxford St. is a 2700 square-foot plus + multifamily triplex property standing tall at the corner of W. Oxford St. & N. Newkirk St. Approach this beautifully updated and redesigned property and you will see the covered front porch area, which then leads you into the foyer into the first floor landing. This staircase is shared amongst all three units and allows access for all to go into the basement, which has separate washer and dryer closets for everyone. Immediately take notice of the grand staircase and its newly painted treads and boards. Enter into the first unit and you will be immediately greeted by the living space and than dining room room and kitchen combination, which then leads you to one full bathroom and one full bedroom in the back of the unit. Take notice of all the modern updates as seen throughout, including, but not limited to hardwood flooring, a modern aesthetic in the kitchen by means of updated cabinetry, a butcher block countertop, as well as stainless steel appliances. The modern aesthetics continue into the bathroom by means of a tile design and an updated and newly painted vanity and granite countertop. Continue to explore the second floor unit, which shares the same aesthetics has seen throughout, but has two spacious bedrooms with a bit of a larger living room space and a full bathroom. Natural light pours in from all of the windows as this property is an end row property. Make your way all the way upstairs to the third unit, and you will be even more impressed by the skyline views of the surrounding city, as well as all of the aesthetics of the two bedrooms, one full bathroom, and the lovely layout of the living room space and dining room and kitchen combination. A unique feature of the property are the doors inside each of the units, which portray a wooden aesthetic with patches and spots of modern gray! Do not forget to explore the newly painted and smoothed balconies off the second and third floor unit! The basement is full size with a finished space for laundry as well as an unfinished space for shared storage. This property comes to you as an opportunity to live in and invest in the other units or decide to completely invest in the whole property and rent out all three units. This property is central to N. 29th St. as well as all of the surrounding neighborhoods near Brewerytown, including, but not limited to the Art Museum District, Kelly Drive, and Fairmount as well as a stone skip away to Center City downtown. Consider adding seeing 2814 W Oxford St. to your list of properties today.
Location
State PA
County Philadelphia
Area 19121 (19121)
Zoning RM1
Rooms
Basement Full, Improved, Interior Access, Partially Finished
Interior
Hot Water Natural Gas
Heating Forced Air
Cooling Central A/C
Fireplace N
Heat Source Natural Gas
Exterior
Water Access N
Accessibility None
Garage N
Building
Foundation Brick/Mortar
Sewer Public Septic, Public Sewer
Water Public
Architectural Style Contemporary, Straight Thru, Unit/Flat
Additional Building Above Grade, Below Grade
New Construction N
Schools
School District Philadelphia City
Others
Tax ID 292053300
Ownership Fee Simple
SqFt Source Assessor
Special Listing Condition Standard
Read Less Info
Want to know what your home might be worth? Contact us for a FREE valuation!

Our team is ready to help you sell your home for the highest possible price ASAP

Bought with Robin M. Martin • KW Empower
"My job is to find and attract mastery-based agents to the office, protect the culture, and make sure everyone is happy! "






